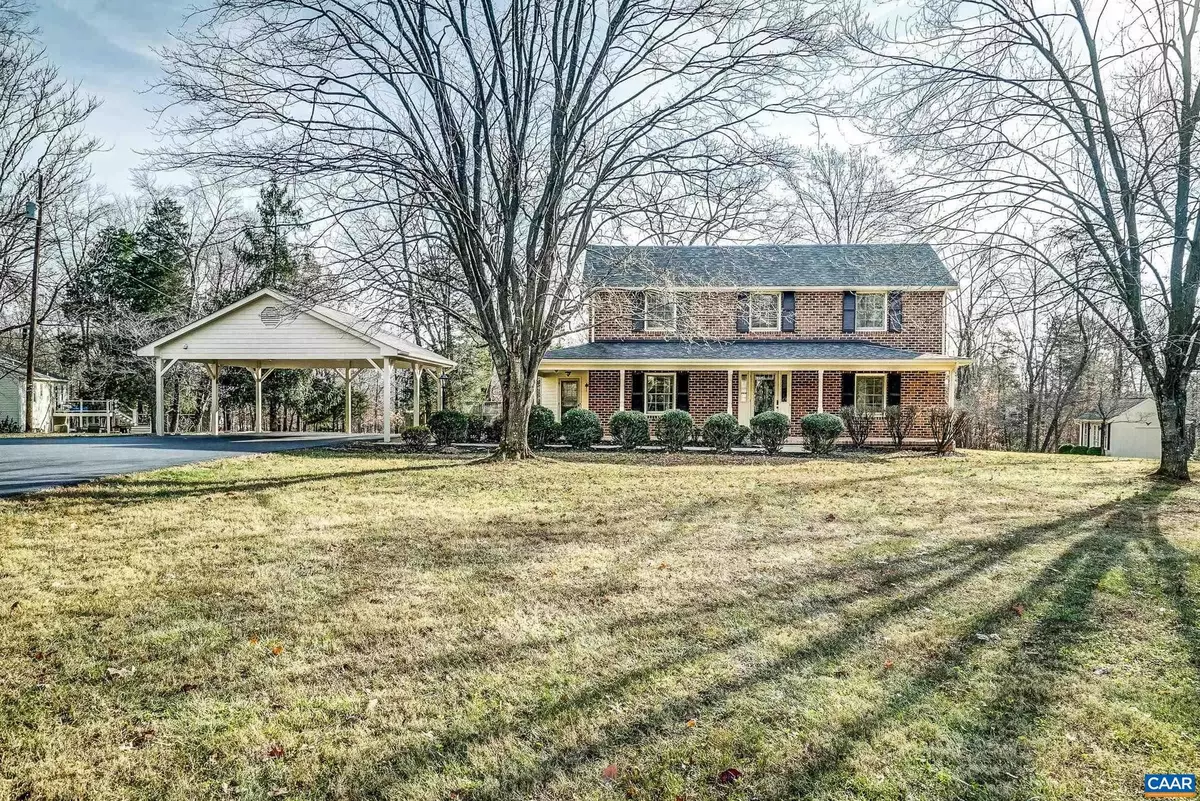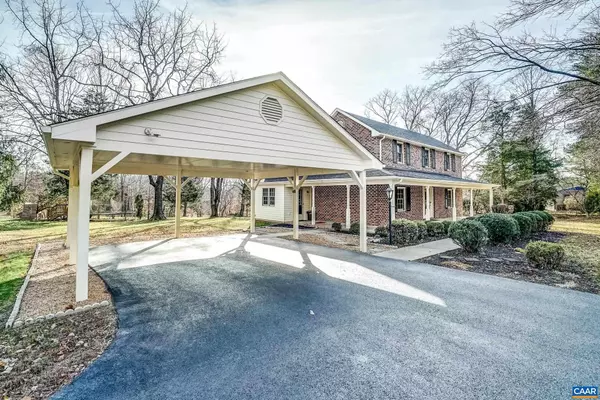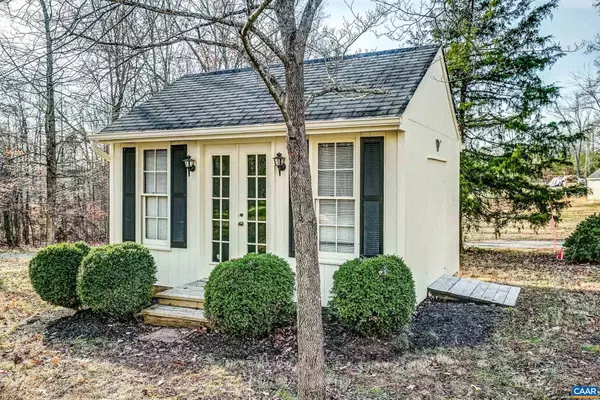
3 Beds
3 Baths
2,253 SqFt
3 Beds
3 Baths
2,253 SqFt
Key Details
Property Type Single Family Home
Sub Type Detached
Listing Status Pending
Purchase Type For Sale
Square Footage 2,253 sqft
Price per Sqft $221
Subdivision Mechunk Acres
MLS Listing ID 659428
Style Colonial
Bedrooms 3
Full Baths 2
Half Baths 1
HOA Y/N N
Abv Grd Liv Area 2,253
Originating Board CAAR
Year Built 1990
Annual Tax Amount $3,961
Tax Year 2024
Lot Size 1.640 Acres
Acres 1.64
Property Description
Location
State VA
County Albemarle
Zoning R-1
Rooms
Other Rooms Living Room, Dining Room, Kitchen, Family Room, Foyer, Laundry, Full Bath, Half Bath, Additional Bedroom
Basement Outside Entrance, Partial, Sump Pump, Unfinished
Interior
Interior Features Primary Bath(s)
Heating Central, Heat Pump(s)
Cooling Central A/C, Heat Pump(s)
Flooring Carpet, Hardwood
Fireplaces Type Brick, Fireplace - Glass Doors, Wood
Inclusions All appliances currently in the home including washer & dryer
Equipment Dryer, Washer/Dryer Hookups Only, Washer
Fireplace N
Appliance Dryer, Washer/Dryer Hookups Only, Washer
Exterior
Utilities Available Electric Available
Roof Type Composite
Accessibility None
Garage N
Building
Lot Description Landscaping, Level, Sloping
Story 2
Foundation Block
Sewer Septic Exists
Water Well
Architectural Style Colonial
Level or Stories 2
Additional Building Above Grade, Below Grade
New Construction N
Schools
Elementary Schools Stone-Robinson
Middle Schools Burley
High Schools Monticello
School District Albemarle County Public Schools
Others
Ownership Other
Special Listing Condition Standard


"My job is to find and attract mastery-based agents to the office, protect the culture, and make sure everyone is happy! "







