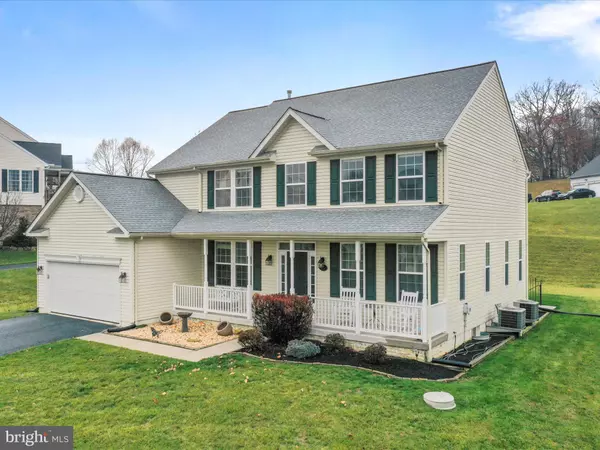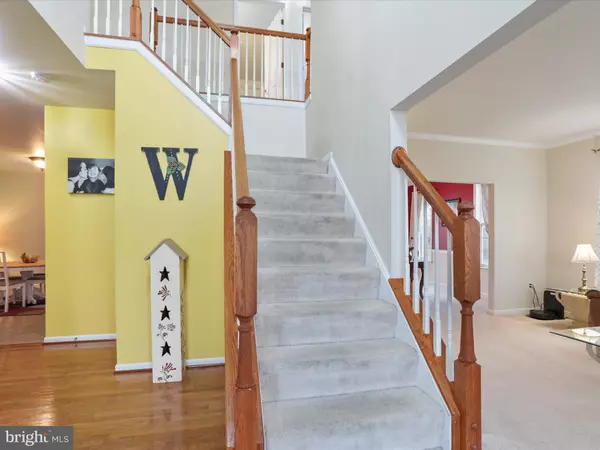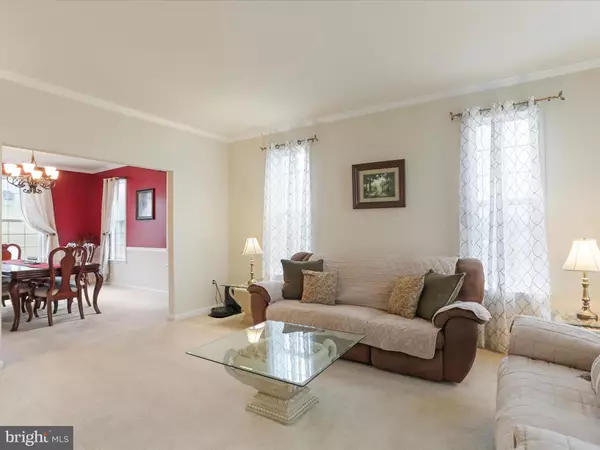4 Beds
3 Baths
2,984 SqFt
4 Beds
3 Baths
2,984 SqFt
Key Details
Property Type Single Family Home
Sub Type Detached
Listing Status Active
Purchase Type For Sale
Square Footage 2,984 sqft
Price per Sqft $138
Subdivision Saddle Ridge Estates
MLS Listing ID PAFL2023940
Style Colonial
Bedrooms 4
Full Baths 2
Half Baths 1
HOA Y/N N
Abv Grd Liv Area 2,984
Originating Board BRIGHT
Year Built 2007
Annual Tax Amount $6,036
Tax Year 2022
Lot Size 0.350 Acres
Acres 0.35
Property Description
Walking into the home gives you that warm fuzzy feeling. You have your formal living room space to the right that leads to your formal dining room. These could also be a playroom, reading room or even a library space too. There's plenty of room for 2 cooks in this kitchen. A nice island, gas cooktop, with a double wall oven-SS appliances, tons of cabinet space and a pantry complete the vibe. A bar with ample seating facing the kitchen and is ideal for the entire family. The bump out gives extra space for seating as well. This would make a lovely room for your plants or a nice sitting area with all of the natural light coming in. With the kitchen space nicely flowing to the family room, you still have a spot for your kitchen table. The stone fireplace will just make you fall in love even more. Main level laundry, a half bath and office complete the first floor. If you don't need an office but would love that first floor bedroom, you could easily have that here. Upstairs you will find that all bedrooms are a decent size. The main bedroom has a fabulously large closet, nice open bathroom, and even a garden/soaking tub to help relieve the stress after a busy day. We all know that everyone loves bathrooms with double sinks! The basement is ready for your grand ideas. You could do so much down here. There is a rough-in for a bathroom, a door that leads you outside and even a separate space for storage. The sellers are also offering a carpet allowance for your convenience. And we can't forget about this neighborhood! What a gem, with such a great, convenient location. Sale of home is contingent on sellers finding suitable housing.
Location
State PA
County Franklin
Area Guilford Twp (14510)
Zoning R
Rooms
Basement Connecting Stairway, Daylight, Partial, Full, Rear Entrance, Space For Rooms, Sump Pump, Unfinished, Walkout Stairs, Windows
Interior
Interior Features Attic, Bathroom - Soaking Tub, Bathroom - Stall Shower, Bathroom - Tub Shower, Breakfast Area, Central Vacuum, Dining Area, Family Room Off Kitchen, Floor Plan - Open, Formal/Separate Dining Room, Kitchen - Eat-In, Kitchen - Table Space, Pantry, Walk-in Closet(s)
Hot Water Electric
Heating Heat Pump(s)
Cooling Central A/C
Fireplaces Number 1
Fireplaces Type Wood
Equipment Built-In Microwave, Dishwasher, Disposal, Exhaust Fan, Stove, Stainless Steel Appliances, Refrigerator, Water Heater
Fireplace Y
Appliance Built-In Microwave, Dishwasher, Disposal, Exhaust Fan, Stove, Stainless Steel Appliances, Refrigerator, Water Heater
Heat Source Natural Gas
Laundry Main Floor, Hookup
Exterior
Parking Features Garage - Front Entry, Garage Door Opener, Inside Access
Garage Spaces 6.0
Water Access N
Accessibility None
Attached Garage 2
Total Parking Spaces 6
Garage Y
Building
Story 3
Foundation Permanent
Sewer Grinder Pump, Public Sewer
Water Public
Architectural Style Colonial
Level or Stories 3
Additional Building Above Grade, Below Grade
New Construction N
Schools
School District Chambersburg Area
Others
Senior Community No
Tax ID 10-0D05.-354.-000000
Ownership Fee Simple
SqFt Source Assessor
Security Features Exterior Cameras
Acceptable Financing Cash, Conventional, FHA, USDA, VA
Horse Property N
Listing Terms Cash, Conventional, FHA, USDA, VA
Financing Cash,Conventional,FHA,USDA,VA
Special Listing Condition Standard

"My job is to find and attract mastery-based agents to the office, protect the culture, and make sure everyone is happy! "







