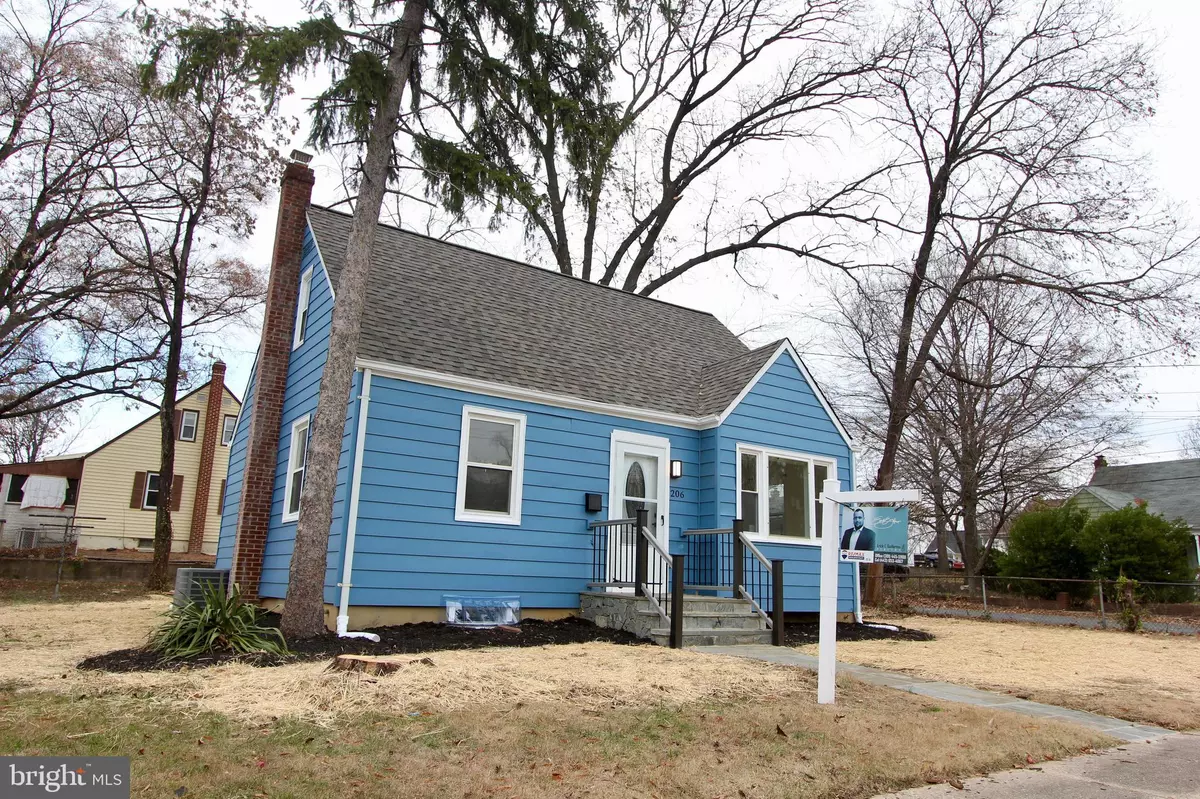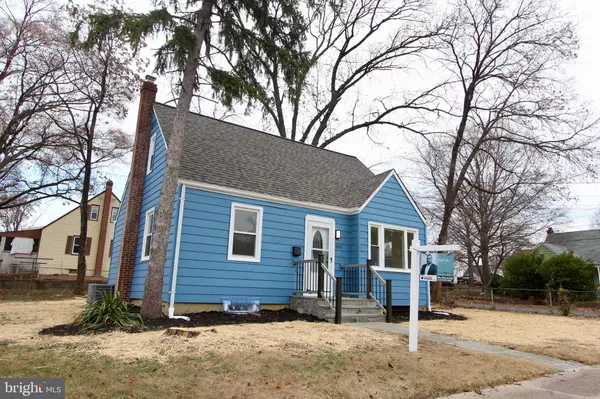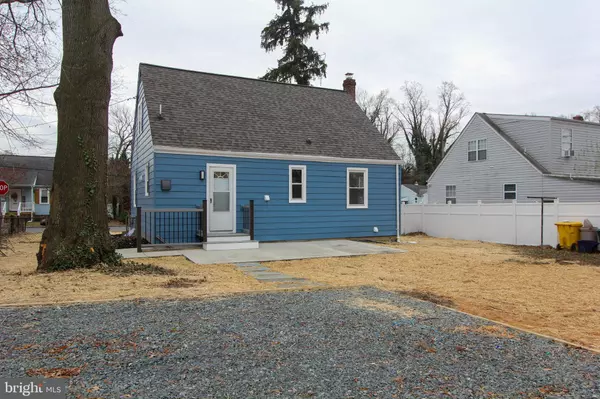
6 Beds
3 Baths
1,190 SqFt
6 Beds
3 Baths
1,190 SqFt
Key Details
Property Type Single Family Home
Sub Type Detached
Listing Status Under Contract
Purchase Type For Sale
Square Footage 1,190 sqft
Price per Sqft $352
Subdivision Ferndale Farms
MLS Listing ID MDAA2100486
Style Cape Cod
Bedrooms 6
Full Baths 3
HOA Y/N N
Abv Grd Liv Area 1,190
Originating Board BRIGHT
Year Built 1955
Annual Tax Amount $3,122
Tax Year 2024
Lot Size 6,000 Sqft
Acres 0.14
Property Description
This is the opportunity you've been waiting for! A completely remodeled home in a prime location, just minutes from BWI Airport, Mark Train Station, shopping centers, and with easy access to major highways. Everything you need is right at your doorstep!
This beautiful property features:
6 spacious bedrooms
3 full, beautifully renovated bathrooms
A brand new kitchen, perfect for creating family meals and memories
A new roof, new AC, and new water heater — all the essentials for year-round comfort
Move-in ready with modern finishes throughout!
Don't miss out on this unique opportunity! With all these upgrades and its unbeatable location, we know this home won't last long on the market. Contact us today to schedule a showing and make this home yours!
Location
State MD
County Anne Arundel
Zoning R5
Rooms
Basement Walkout Stairs, Windows, Interior Access, Fully Finished
Main Level Bedrooms 2
Interior
Hot Water Natural Gas
Heating Heat Pump - Gas BackUp
Cooling Central A/C
Flooring Engineered Wood
Furnishings No
Fireplace N
Heat Source Natural Gas
Laundry Hookup
Exterior
Water Access N
Roof Type Architectural Shingle
Accessibility None
Garage N
Building
Story 3
Foundation Block
Sewer Public Sewer
Water Public
Architectural Style Cape Cod
Level or Stories 3
Additional Building Above Grade, Below Grade
New Construction N
Schools
School District Anne Arundel County Public Schools
Others
Pets Allowed Y
Senior Community No
Tax ID 020526715083000
Ownership Fee Simple
SqFt Source Assessor
Acceptable Financing Conventional, Cash
Listing Terms Conventional, Cash
Financing Conventional,Cash
Special Listing Condition Standard
Pets Allowed No Pet Restrictions


"My job is to find and attract mastery-based agents to the office, protect the culture, and make sure everyone is happy! "







