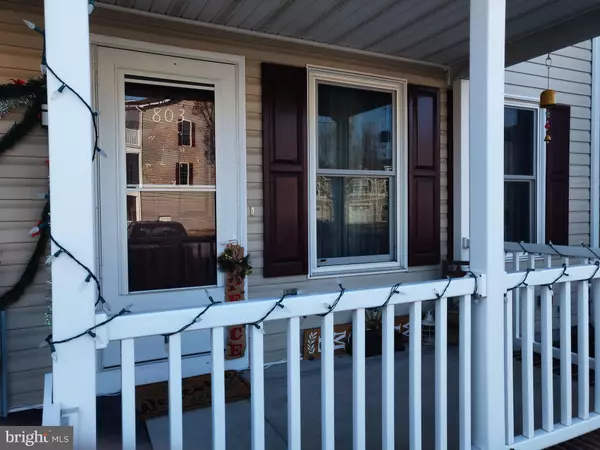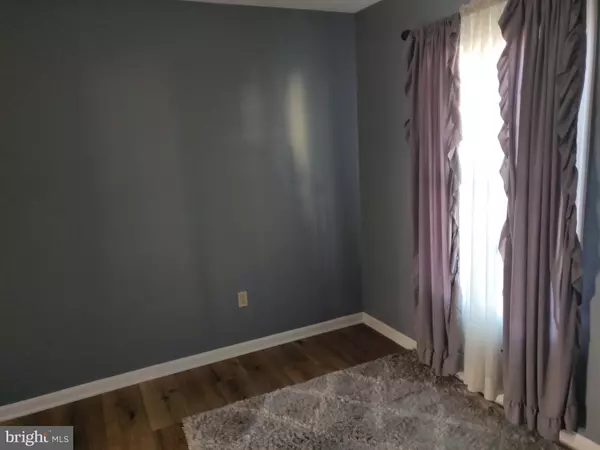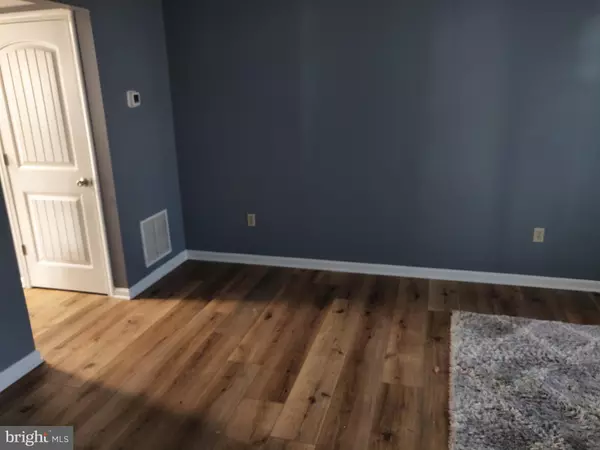2 Beds
2 Baths
1,120 SqFt
2 Beds
2 Baths
1,120 SqFt
Key Details
Property Type Condo
Sub Type Condo/Co-op
Listing Status Active
Purchase Type For Sale
Square Footage 1,120 sqft
Price per Sqft $222
Subdivision Cea-Dag Court
MLS Listing ID DESU2075732
Style Transitional
Bedrooms 2
Full Baths 1
Half Baths 1
Condo Fees $495/qua
HOA Y/N N
Abv Grd Liv Area 1,120
Originating Board BRIGHT
Year Built 1996
Annual Tax Amount $946
Tax Year 2024
Lot Dimensions 0.00 x 0.00
Property Sub-Type Condo/Co-op
Property Description
As you approach the home, you'll be greeted by an open front porch that overlooks the pool, providing a relaxing spot to unwind. Step inside to discover a beautifully updated kitchen featuring quartz countertops and a new backsplash. The kitchen seamlessly connects to a breakfast area with French doors leading to a screened-in rear porch—an ideal space for enjoying meals or entertaining guests. The powder room is conveniently located on the first level off the kitchen.
The large living room is situated at the front of the home, offering a welcoming space off the foyer. The second floor is home to two generously sized bedrooms and a full hall bath, ensuring comfortable accommodations. The home underwent a complete remodel in 2019, which included the installation of a new HVAC system, new flooring, new appliances, a new hot water heater, and fresh paint throughout. The roof was replaced in 2022, and in 2023, new countertops, a backsplash, a new range and new carpeting on the second floor and stairs were added. The interior was also repainted in 2023, giving the home a fresh and modern feel.
This home seamlessly blends modern updates with a comfortable living space, all within a community that offers ample amenities and convenience. Additionally, Cea Dag Court is just a 20-minute ride to the beaches at Bethany Beach and a 25-minute drive to Fenwick Island and Ocean City, MD, providing easy access to beautiful coastal destinations.
Location
State DE
County Sussex
Area Dagsboro Hundred (31005)
Zoning TN
Interior
Interior Features Bathroom - Tub Shower, Breakfast Area, Carpet, Floor Plan - Traditional, Kitchen - Eat-In, Upgraded Countertops
Hot Water Electric
Heating Heat Pump(s)
Cooling Central A/C
Flooring Carpet, Laminate Plank
Equipment Dishwasher, Dryer - Electric, Icemaker, Oven/Range - Electric, Range Hood, Refrigerator, Washer, Water Heater, Disposal
Furnishings No
Fireplace N
Appliance Dishwasher, Dryer - Electric, Icemaker, Oven/Range - Electric, Range Hood, Refrigerator, Washer, Water Heater, Disposal
Heat Source Electric
Exterior
Exterior Feature Porch(es)
Garage Spaces 2.0
Utilities Available Cable TV, Electric Available, Sewer Available, Water Available
Amenities Available Pool - Outdoor
Water Access N
Accessibility None
Porch Porch(es)
Total Parking Spaces 2
Garage N
Building
Story 2
Foundation Crawl Space
Sewer Public Sewer
Water Public
Architectural Style Transitional
Level or Stories 2
Additional Building Above Grade, Below Grade
Structure Type Dry Wall
New Construction N
Schools
School District Indian River
Others
Pets Allowed Y
HOA Fee Include Common Area Maintenance,Ext Bldg Maint,Insurance,Lawn Maintenance,Management,Pool(s),Trash
Senior Community No
Tax ID 233-10.00-40.00-803
Ownership Condominium
Acceptable Financing Cash, Conventional, FHA, USDA, VA
Listing Terms Cash, Conventional, FHA, USDA, VA
Financing Cash,Conventional,FHA,USDA,VA
Special Listing Condition Standard
Pets Allowed Cats OK, Dogs OK

"My job is to find and attract mastery-based agents to the office, protect the culture, and make sure everyone is happy! "







