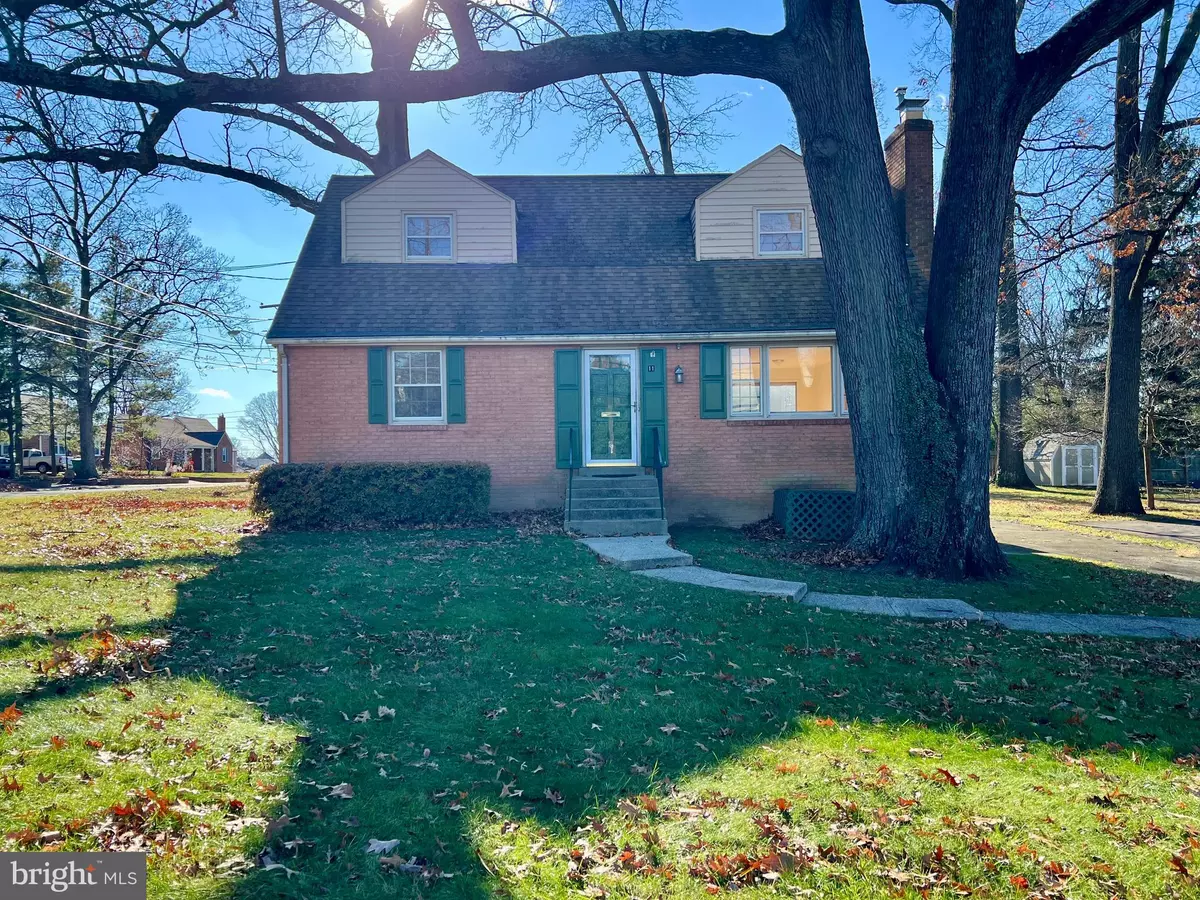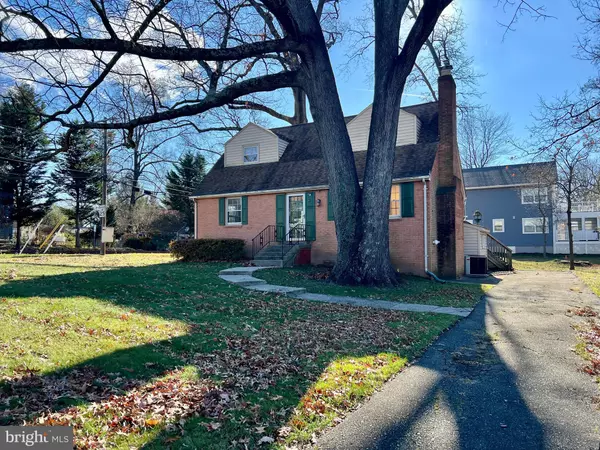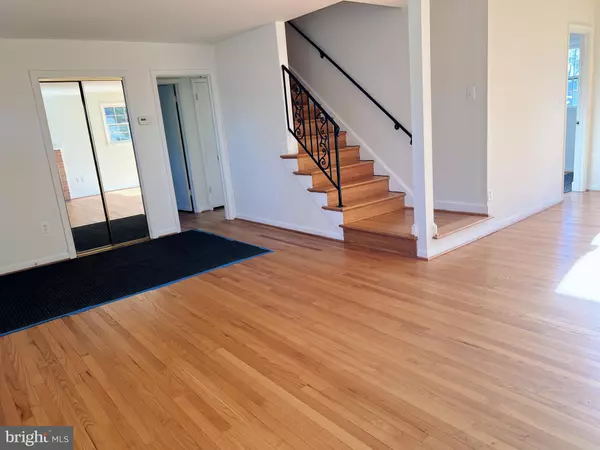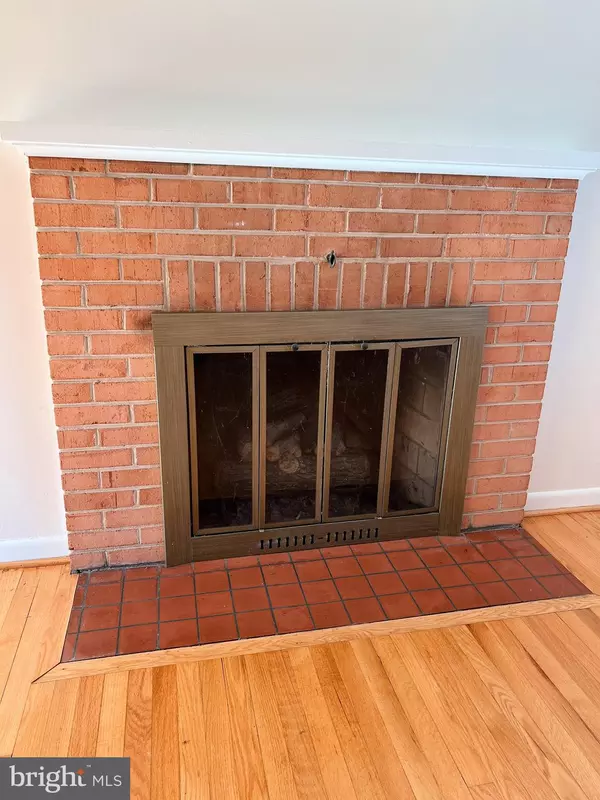7 Beds
3 Baths
2,295 SqFt
7 Beds
3 Baths
2,295 SqFt
Key Details
Property Type Single Family Home
Sub Type Detached
Listing Status Pending
Purchase Type For Sale
Square Footage 2,295 sqft
Price per Sqft $204
Subdivision Deer Park
MLS Listing ID MDMC2158164
Style Cottage
Bedrooms 7
Full Baths 3
HOA Y/N N
Abv Grd Liv Area 1,407
Originating Board BRIGHT
Year Built 1965
Annual Tax Amount $5,780
Tax Year 2024
Lot Size 10,366 Sqft
Acres 0.24
Property Description
Featuring classic wood floors throughout, the home is clean, move-in ready, and awaits your personal touch to make it truly your own. While it could benefit from some cosmetic updates, its potential is undeniable.
Enjoy the convenience of city living within minutes to shops, restaurants, parks, schools, and places of worship. Whether you're looking for a spacious family home or an investment opportunity, this property has it all. Don't miss your chance to own this gem in the vibrant Gaithersburg community! Schedule a tour today!
Location
State MD
County Montgomery
Zoning R90
Rooms
Basement Fully Finished
Main Level Bedrooms 2
Interior
Interior Features Attic, Wood Floors
Hot Water Natural Gas
Heating Forced Air, Heat Pump(s)
Cooling Central A/C
Flooring Wood
Fireplaces Number 1
Fireplaces Type Brick, Wood
Equipment Dishwasher, Dryer, Oven/Range - Gas, Refrigerator, Washer
Fireplace Y
Appliance Dishwasher, Dryer, Oven/Range - Gas, Refrigerator, Washer
Heat Source Natural Gas
Exterior
Water Access N
Accessibility None
Garage N
Building
Story 3
Foundation Slab
Sewer Public Sewer
Water Public
Architectural Style Cottage
Level or Stories 3
Additional Building Above Grade, Below Grade
Structure Type Dry Wall
New Construction N
Schools
School District Montgomery County Public Schools
Others
Senior Community No
Tax ID 160900836062
Ownership Fee Simple
SqFt Source Assessor
Acceptable Financing Cash, Conventional, FHA, VA
Listing Terms Cash, Conventional, FHA, VA
Financing Cash,Conventional,FHA,VA
Special Listing Condition Standard

"My job is to find and attract mastery-based agents to the office, protect the culture, and make sure everyone is happy! "







