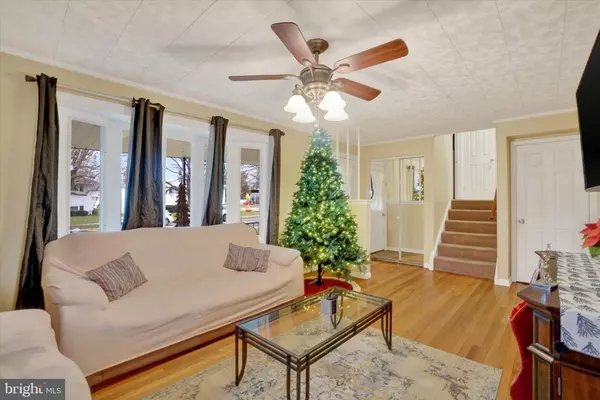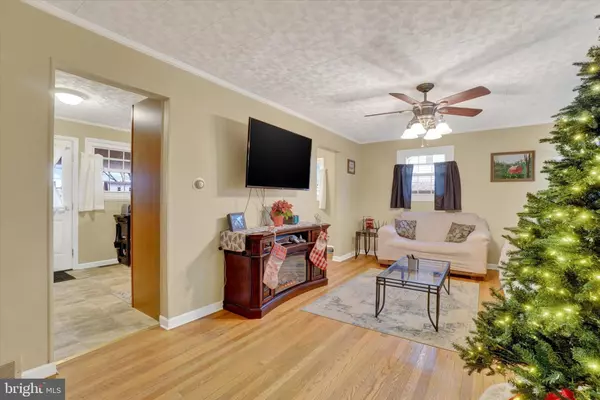3 Beds
1 Bath
1,246 SqFt
3 Beds
1 Bath
1,246 SqFt
Key Details
Property Type Single Family Home
Sub Type Detached
Listing Status Pending
Purchase Type For Sale
Square Footage 1,246 sqft
Price per Sqft $160
Subdivision Fireside
MLS Listing ID PAYK2073110
Style Split Level
Bedrooms 3
Full Baths 1
HOA Y/N N
Abv Grd Liv Area 1,246
Originating Board BRIGHT
Year Built 1950
Annual Tax Amount $4,988
Tax Year 2024
Lot Size 7,540 Sqft
Acres 0.17
Property Description
Neighborhood. The owners have taken great care to provide a move-in ready home. Some Special
Features of this adorable home include a Paved Driveway for off-street parking, high efficiency replaced
windows, updated roof, HVAC and Central Air, a new hot water heater, and a renovated bathroom. A
great functional layout, the upstairs has a walk-in attic space for all your storage needs, the lower level
has a finished rec room and laundry area. From the main level, head out to the covered rear deck with a
fenced-in yard perfect for entertaining anytime of the year. For added convenience, all the appliances
and shed stay. This is a popular area because it is so close to major highways, and plenty of shopping,
and a nearby hospital.
Location
State PA
County York
Area York City (15201)
Zoning RESIDENTIAL
Rooms
Other Rooms Living Room, Dining Room, Primary Bedroom, Bedroom 2, Bedroom 3, Kitchen, Family Room, Laundry, Attic, Full Bath
Basement Daylight, Partial
Interior
Interior Features Ceiling Fan(s), Wood Floors
Hot Water Electric
Heating Forced Air
Cooling Central A/C
Flooring Hardwood, Tile/Brick, Carpet
Fireplaces Number 1
Inclusions Refrigerator, Washer/Dryer, Oven/Range
Equipment Oven/Range - Electric, Refrigerator, Washer, Dryer, Water Heater
Fireplace Y
Window Features Energy Efficient
Appliance Oven/Range - Electric, Refrigerator, Washer, Dryer, Water Heater
Heat Source Oil
Laundry Lower Floor
Exterior
Exterior Feature Deck(s), Porch(es)
Garage Spaces 2.0
Fence Chain Link, Vinyl, Wood
Water Access N
Roof Type Asphalt
Accessibility None
Porch Deck(s), Porch(es)
Road Frontage Public
Total Parking Spaces 2
Garage N
Building
Story 4
Foundation Block
Sewer Public Sewer
Water Public
Architectural Style Split Level
Level or Stories 4
Additional Building Above Grade, Below Grade
Structure Type Dry Wall
New Construction N
Schools
Middle Schools Hannah Penn
High Schools William Penn
School District York City
Others
Pets Allowed Y
Senior Community No
Tax ID 14-605-05-0019-00-00000
Ownership Fee Simple
SqFt Source Assessor
Acceptable Financing Cash, Conventional
Horse Property N
Listing Terms Cash, Conventional
Financing Cash,Conventional
Special Listing Condition Standard
Pets Allowed No Pet Restrictions

"My job is to find and attract mastery-based agents to the office, protect the culture, and make sure everyone is happy! "







