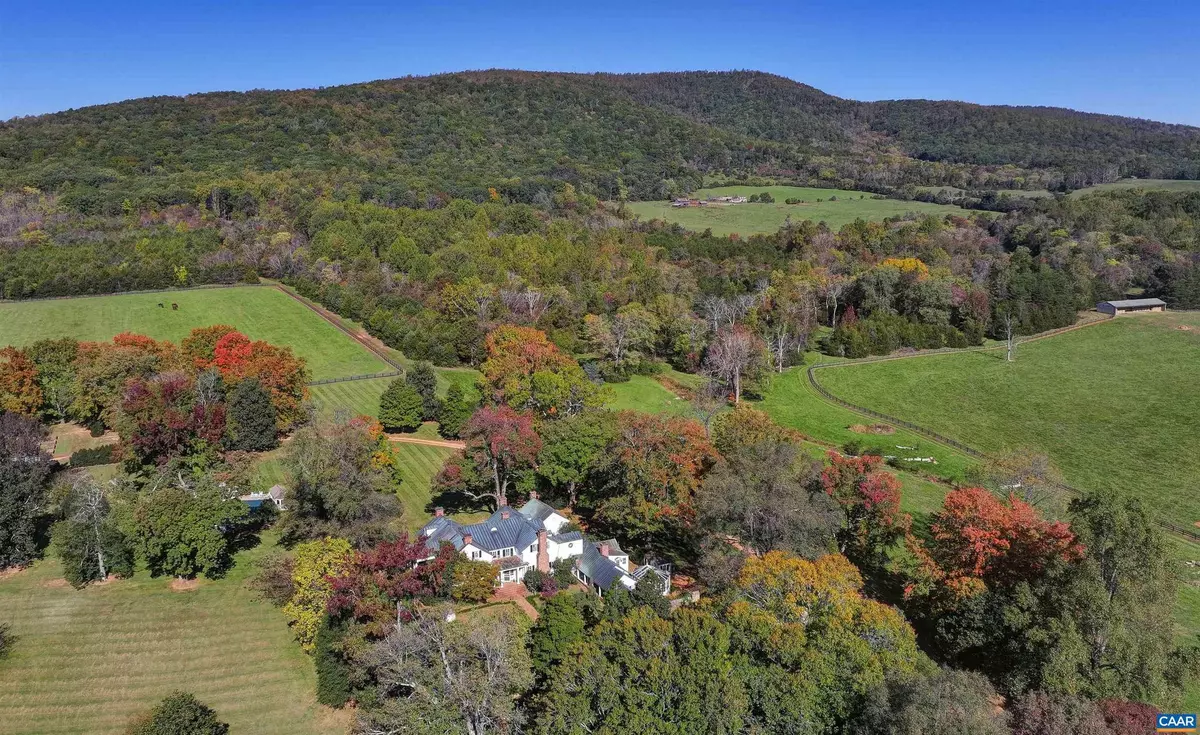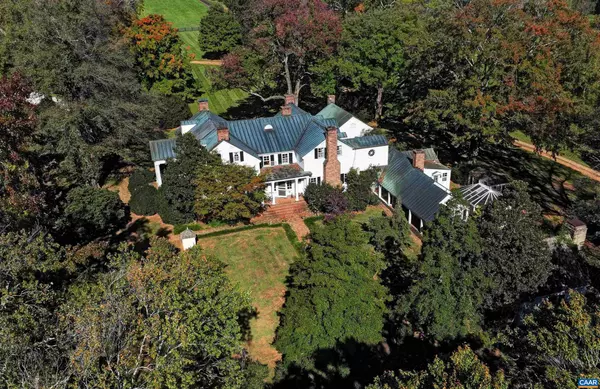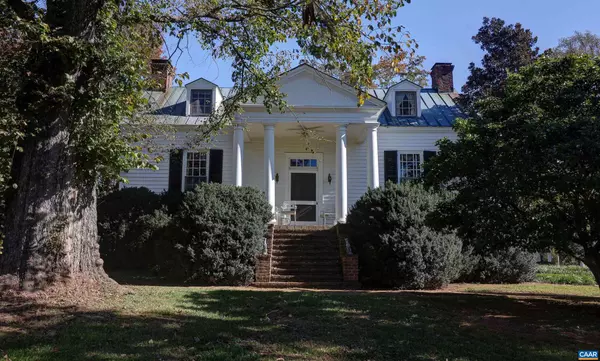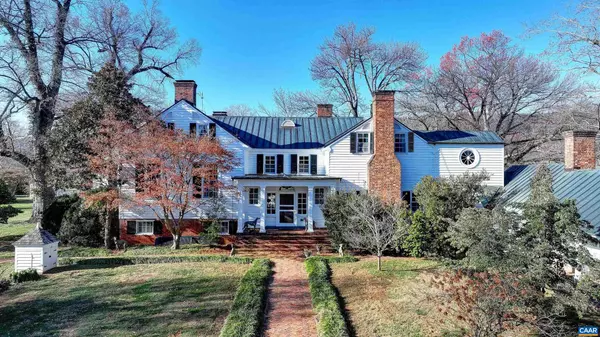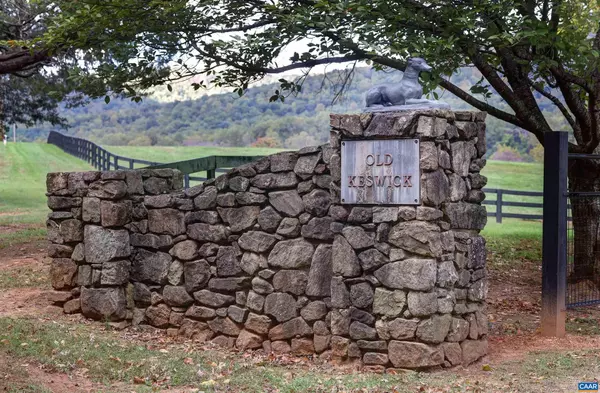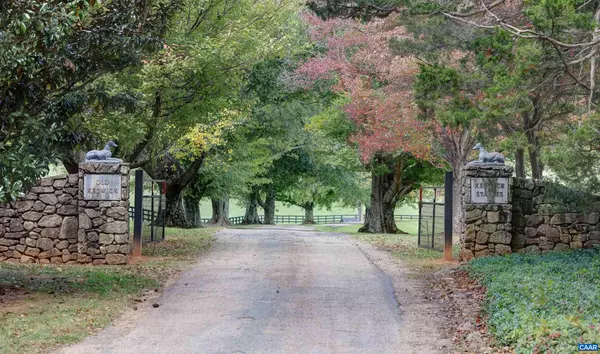
7 Beds
9 Baths
8,477 SqFt
7 Beds
9 Baths
8,477 SqFt
Key Details
Property Type Single Family Home
Sub Type Detached
Listing Status Active
Purchase Type For Sale
Square Footage 8,477 sqft
Price per Sqft $1,274
Subdivision Unknown
MLS Listing ID 659320
Style Other
Bedrooms 7
Full Baths 6
Half Baths 3
HOA Y/N N
Abv Grd Liv Area 5,490
Originating Board CAAR
Year Built 1745
Annual Tax Amount $30,825
Tax Year 2024
Lot Size 547.400 Acres
Acres 547.4
Property Description
Location
State VA
County Albemarle
Zoning RA
Rooms
Other Rooms Living Room, Dining Room, Kitchen, Den, Foyer, Recreation Room, Full Bath, Half Bath, Additional Bedroom
Basement Interior Access, Outside Entrance, Partially Finished, Windows
Main Level Bedrooms 3
Interior
Interior Features Entry Level Bedroom
Heating Central, Forced Air, Heat Pump(s), Hot Water
Cooling Central A/C
Fireplaces Number 3
Fireplaces Type Gas/Propane, Wood
Equipment Dryer, Washer/Dryer Hookups Only, Washer
Fireplace Y
Appliance Dryer, Washer/Dryer Hookups Only, Washer
Heat Source Oil
Exterior
Accessibility None
Garage N
Building
Story 2
Foundation Block, Crawl Space
Sewer Septic Exists
Water Well
Architectural Style Other
Level or Stories 2
Additional Building Above Grade, Below Grade
New Construction N
Schools
Elementary Schools Stone-Robinson
Middle Schools Burley
High Schools Monticello
School District Albemarle County Public Schools
Others
Ownership Other
Special Listing Condition Standard


"My job is to find and attract mastery-based agents to the office, protect the culture, and make sure everyone is happy! "


