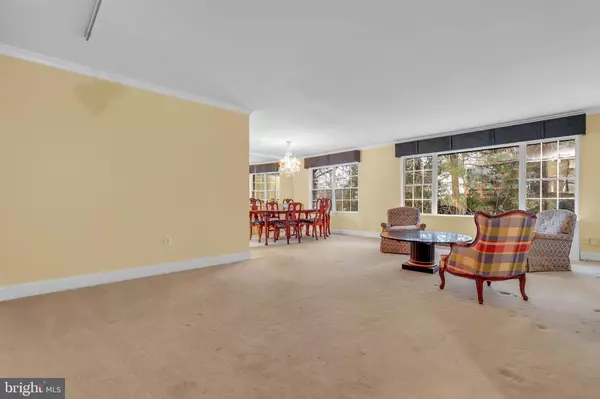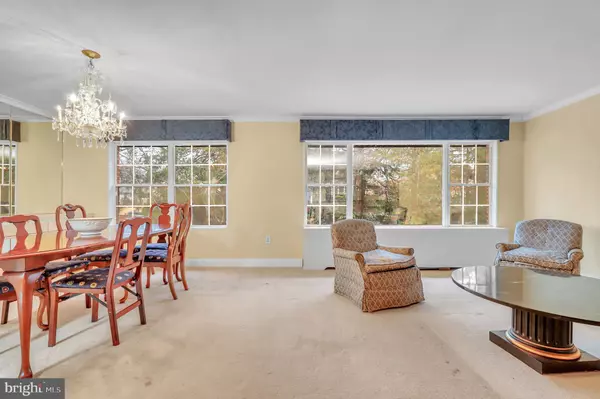3 Beds
2 Baths
1,703 SqFt
3 Beds
2 Baths
1,703 SqFt
Key Details
Property Type Condo
Sub Type Condo/Co-op
Listing Status Active
Purchase Type For Sale
Square Footage 1,703 sqft
Price per Sqft $299
Subdivision Kenwood Place
MLS Listing ID MDMC2157908
Style Traditional
Bedrooms 3
Full Baths 2
Condo Fees $1,286/mo
HOA Y/N N
Abv Grd Liv Area 1,703
Originating Board BRIGHT
Year Built 1960
Annual Tax Amount $5,407
Tax Year 2024
Property Description
Location
State MD
County Montgomery
Zoning SEE PUBLIC RECORD
Rooms
Other Rooms Living Room, Dining Room, Kitchen
Main Level Bedrooms 3
Interior
Interior Features Dining Area, Family Room Off Kitchen, Floor Plan - Open, Kitchen - Galley, Recessed Lighting, Bathroom - Tub Shower, Upgraded Countertops, Walk-in Closet(s)
Hot Water Natural Gas
Heating Central
Cooling Central A/C
Flooring Carpet
Equipment Dishwasher, Disposal, Icemaker, Oven/Range - Gas, Refrigerator, Stainless Steel Appliances, Washer/Dryer Stacked
Fireplace N
Appliance Dishwasher, Disposal, Icemaker, Oven/Range - Gas, Refrigerator, Stainless Steel Appliances, Washer/Dryer Stacked
Heat Source Natural Gas
Laundry Common
Exterior
Amenities Available Common Grounds, Concierge, Elevator, Exercise Room, Extra Storage, Laundry Facilities, Party Room, Picnic Area, Pool - Outdoor
Water Access N
Accessibility 2+ Access Exits, Elevator
Garage N
Building
Story 1
Unit Features Garden 1 - 4 Floors
Sewer Public Sewer
Water Public
Architectural Style Traditional
Level or Stories 1
Additional Building Above Grade, Below Grade
New Construction N
Schools
Elementary Schools Wood Acres
Middle Schools Thomas W. Pyle
High Schools Walt Whitman
School District Montgomery County Public Schools
Others
Pets Allowed Y
HOA Fee Include Trash,Ext Bldg Maint,Pool(s),Snow Removal,Common Area Maintenance,Lawn Maintenance,Pier/Dock Maintenance,Recreation Facility,Electricity,Gas,Health Club,Insurance,Management,Sewer,Water
Senior Community No
Tax ID 160702088645
Ownership Condominium
Security Features Carbon Monoxide Detector(s),Desk in Lobby,Fire Detection System,Main Entrance Lock,Smoke Detector,Surveillance Sys
Special Listing Condition Standard
Pets Allowed Case by Case Basis

"My job is to find and attract mastery-based agents to the office, protect the culture, and make sure everyone is happy! "







