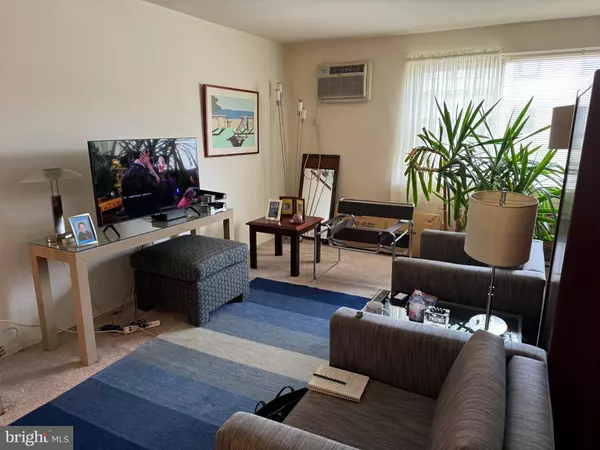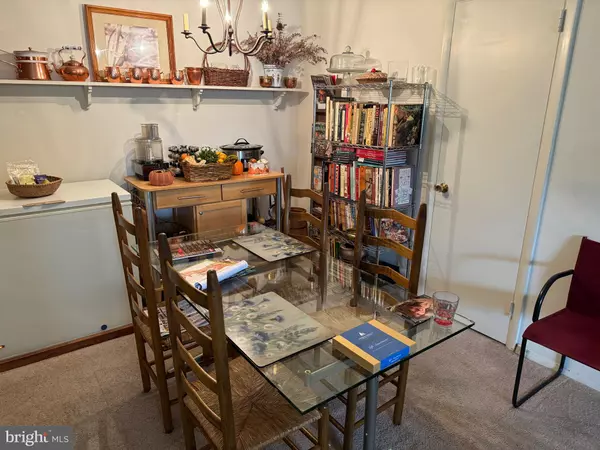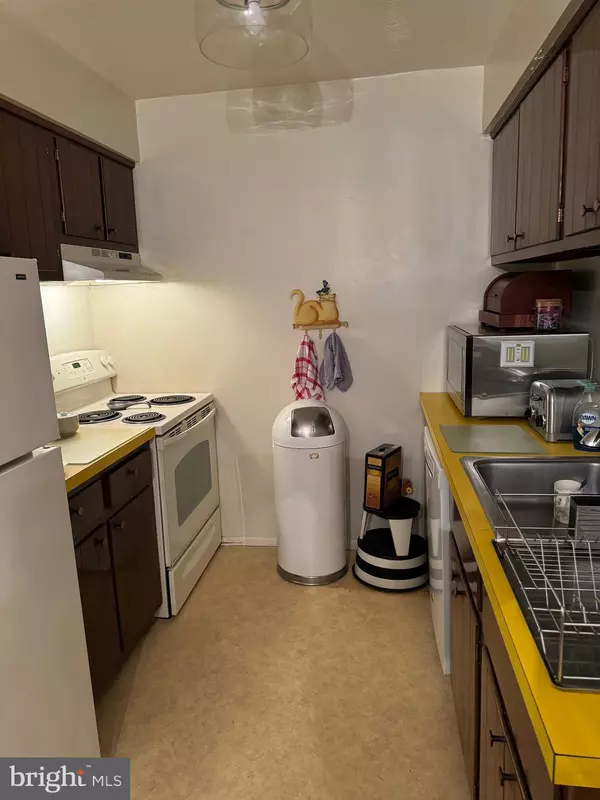2 Beds
2 Baths
1,350 SqFt
2 Beds
2 Baths
1,350 SqFt
Key Details
Property Type Condo
Sub Type Condo/Co-op
Listing Status Pending
Purchase Type For Sale
Square Footage 1,350 sqft
Price per Sqft $206
Subdivision Ardmore
MLS Listing ID PAMC2124776
Style Unit/Flat
Bedrooms 2
Full Baths 2
Condo Fees $510/mo
HOA Y/N N
Abv Grd Liv Area 1,350
Originating Board BRIGHT
Year Built 1967
Annual Tax Amount $4,554
Tax Year 2023
Lot Dimensions 0.00 x 0.00
Property Description
Situated in Ardmore, this two-bedroom, two-bathroom condo offers approximately 1,350 square feet of living space. Located within the Award-Winning Lower Merion School District, this twelve-unit boutique building is only steps away from Suburban Square which includes the Farmers' Market, Trader Joe's, Lifetime Fitness, and other shops and restaurants. Ardmore train station, along the Paoli-Thorndale Line, is just steps away. It's just a twenty minute train ride into Center City's Suburban Station.
The unit also includes a reserved parking spot.
Schedule your private showing today!
Location
State PA
County Montgomery
Area Lower Merion Twp (10640)
Zoning RESIDENTIAL
Rooms
Main Level Bedrooms 2
Interior
Hot Water Electric
Heating Central
Cooling Wall Unit
Fireplace N
Heat Source Oil
Laundry Common
Exterior
Garage Spaces 1.0
Amenities Available None
Water Access N
Accessibility None
Total Parking Spaces 1
Garage N
Building
Story 1
Unit Features Garden 1 - 4 Floors
Sewer Public Sewer
Water Public
Architectural Style Unit/Flat
Level or Stories 1
Additional Building Above Grade, Below Grade
New Construction N
Schools
Elementary Schools Penn Valley
Middle Schools Welsh Valley
High Schools Lower Merion
School District Lower Merion
Others
Pets Allowed Y
HOA Fee Include A/C unit(s),Common Area Maintenance,Water
Senior Community No
Tax ID 40-00-33150-128
Ownership Condominium
Acceptable Financing Cash, Conventional
Listing Terms Cash, Conventional
Financing Cash,Conventional
Special Listing Condition Standard
Pets Allowed Case by Case Basis, Breed Restrictions

"My job is to find and attract mastery-based agents to the office, protect the culture, and make sure everyone is happy! "






