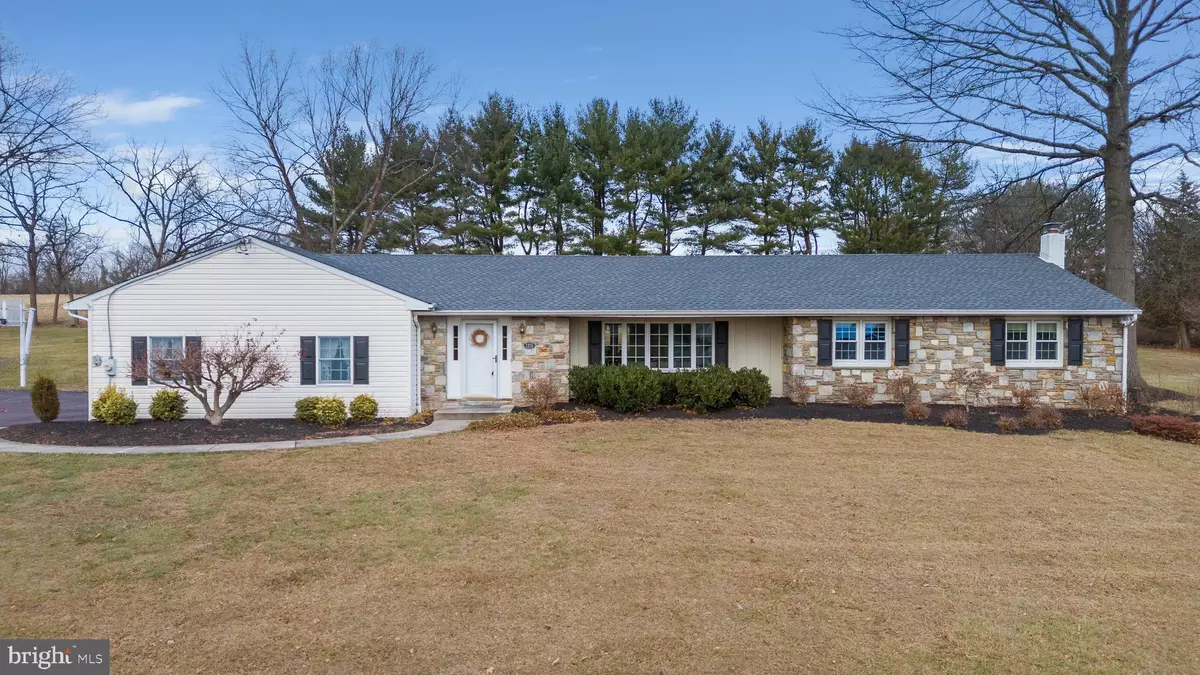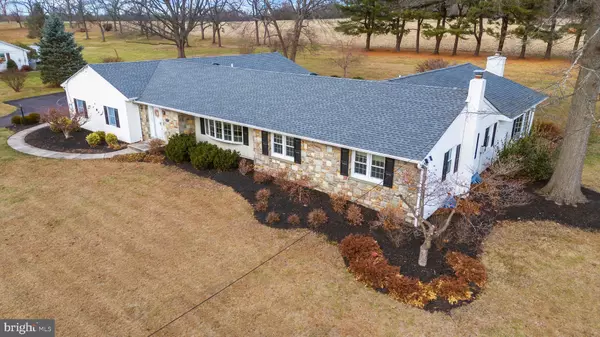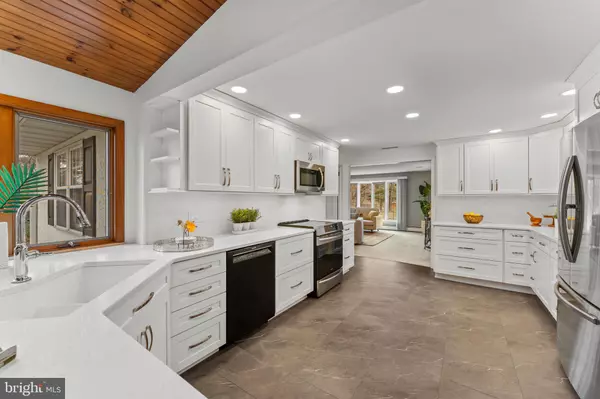4 Beds
3 Baths
4,030 SqFt
4 Beds
3 Baths
4,030 SqFt
Key Details
Property Type Single Family Home
Sub Type Detached
Listing Status Under Contract
Purchase Type For Sale
Square Footage 4,030 sqft
Price per Sqft $210
Subdivision Bridle Path Manor
MLS Listing ID PAMC2124230
Style Ranch/Rambler
Bedrooms 4
Full Baths 3
HOA Y/N N
Abv Grd Liv Area 3,568
Originating Board BRIGHT
Year Built 1962
Annual Tax Amount $8,857
Tax Year 2023
Lot Size 1.372 Acres
Acres 1.37
Lot Dimensions 242.00 x 0.00
Property Description
Location
State PA
County Montgomery
Area Towamencin Twp (10653)
Zoning R-175
Rooms
Basement Full
Main Level Bedrooms 4
Interior
Hot Water S/W Changeover
Heating Baseboard - Hot Water
Cooling Central A/C
Fireplaces Number 1
Inclusions Washer & Dryer, Kitchen Refrig, Garage Refrig, 2 Work benchs, 2 dehumidifiers, Bsmt shelves; Propane Tank (leased through Penn Valley Gas)
Fireplace Y
Heat Source Oil
Exterior
Parking Features Oversized, Garage - Side Entry
Garage Spaces 6.0
Water Access N
Roof Type Architectural Shingle
Accessibility None
Attached Garage 2
Total Parking Spaces 6
Garage Y
Building
Story 1
Foundation Block
Sewer Public Sewer
Water Well
Architectural Style Ranch/Rambler
Level or Stories 1
Additional Building Above Grade, Below Grade
New Construction N
Schools
School District North Penn
Others
Senior Community No
Tax ID 53-00-01264-006
Ownership Fee Simple
SqFt Source Assessor
Special Listing Condition Standard

"My job is to find and attract mastery-based agents to the office, protect the culture, and make sure everyone is happy! "







