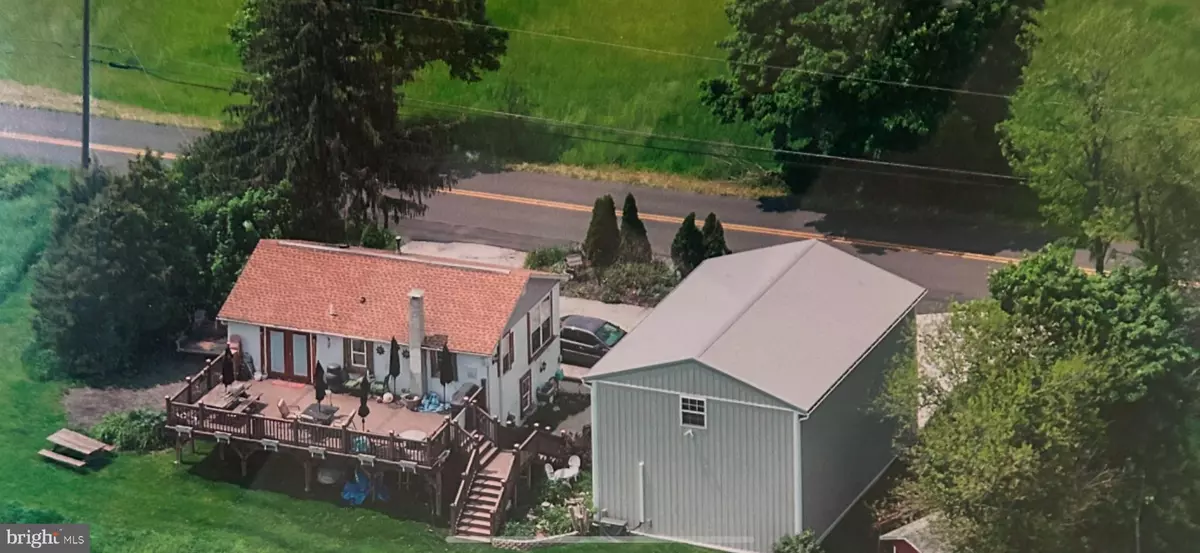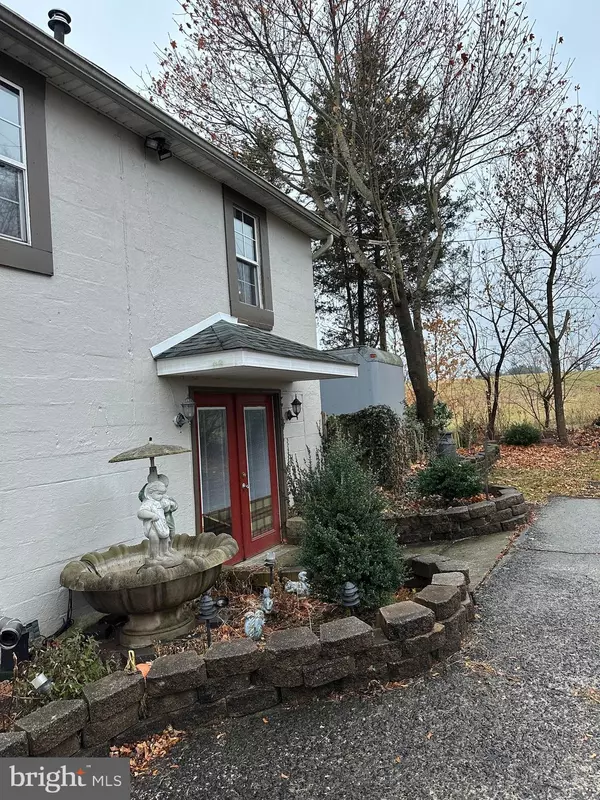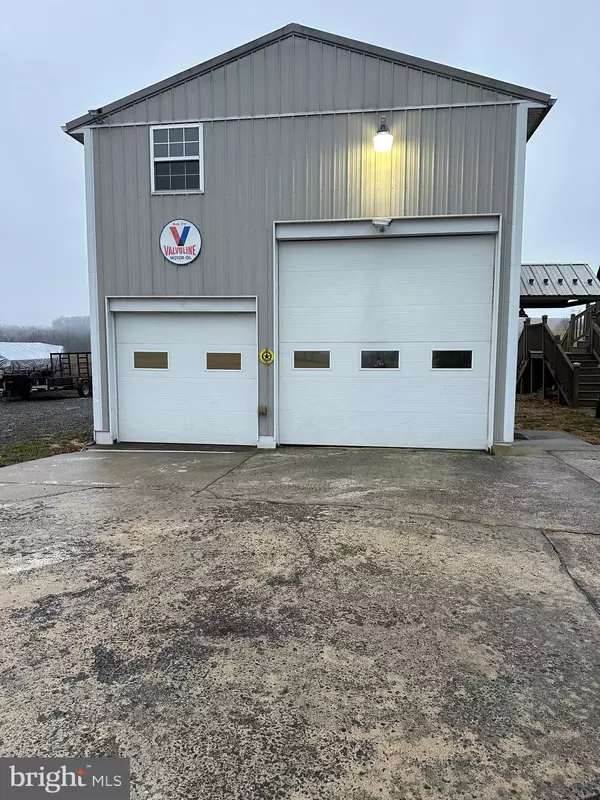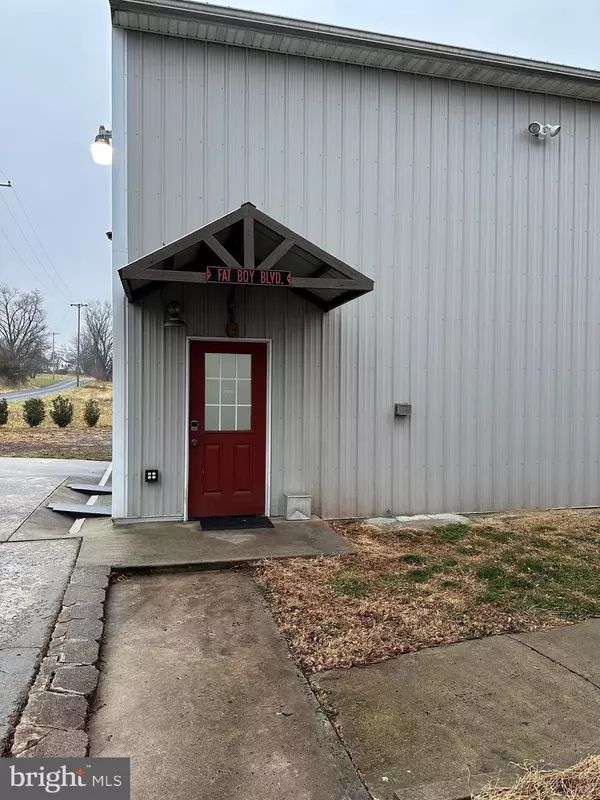2 Beds
1 Bath
1,408 SqFt
2 Beds
1 Bath
1,408 SqFt
Key Details
Property Type Single Family Home
Sub Type Detached
Listing Status Pending
Purchase Type For Sale
Square Footage 1,408 sqft
Price per Sqft $212
Subdivision Charming Dale
MLS Listing ID PABK2051618
Style Contemporary,Traditional
Bedrooms 2
Full Baths 1
HOA Y/N N
Abv Grd Liv Area 1,408
Originating Board BRIGHT
Year Built 1925
Annual Tax Amount $2,847
Tax Year 2024
Lot Size 10,454 Sqft
Acres 0.24
Lot Dimensions 0.00 x 0.00
Property Description
This mature home already has so much to offer and with your purchase, you can make it your own!
Location
State PA
County Berks
Area Douglas Twp (10241)
Zoning RES
Rooms
Main Level Bedrooms 1
Interior
Interior Features Attic, Ceiling Fan(s), Kitchen - Galley, Recessed Lighting, Skylight(s), Stove - Pellet, Entry Level Bedroom, Bathroom - Tub Shower, Water Treat System
Hot Water Electric
Heating Baseboard - Hot Water, Radiant
Cooling Ceiling Fan(s), Central A/C
Flooring Tile/Brick, Vinyl, Wood, Laminated, Heated, Concrete
Inclusions Refrigerator on first level, Kitchen Stove, Dishwasher, Microwave, Garage lift, 24ft Storage Container on side of house, Decorative Water Fountain
Equipment Built-In Microwave, Oven/Range - Electric
Fireplace N
Appliance Built-In Microwave, Oven/Range - Electric
Heat Source Oil
Laundry Lower Floor
Exterior
Exterior Feature Deck(s)
Parking Features Additional Storage Area, Garage - Side Entry, Garage Door Opener, Oversized
Garage Spaces 2.0
Water Access N
View Panoramic, Street, Trees/Woods
Roof Type Asphalt
Street Surface Paved
Accessibility None
Porch Deck(s)
Total Parking Spaces 2
Garage Y
Building
Lot Description Open, Rear Yard, Rural, Not In Development, Level, Additional Lot(s)
Story 2
Foundation Slab
Sewer On Site Septic
Water Private
Architectural Style Contemporary, Traditional
Level or Stories 2
Additional Building Above Grade, Below Grade
Structure Type Dry Wall,Beamed Ceilings,Block Walls,Wood Ceilings,Wood Walls,Plaster Walls
New Construction N
Schools
School District Boyertown Area
Others
Senior Community No
Tax ID 41-5385-03-03-8967
Ownership Fee Simple
SqFt Source Assessor
Acceptable Financing Cash, Conventional
Listing Terms Cash, Conventional
Financing Cash,Conventional
Special Listing Condition Standard

"My job is to find and attract mastery-based agents to the office, protect the culture, and make sure everyone is happy! "







