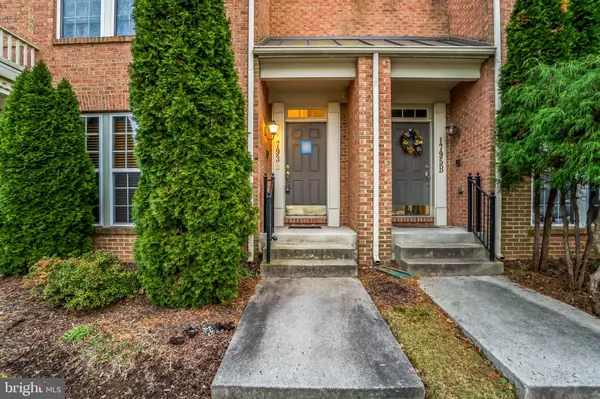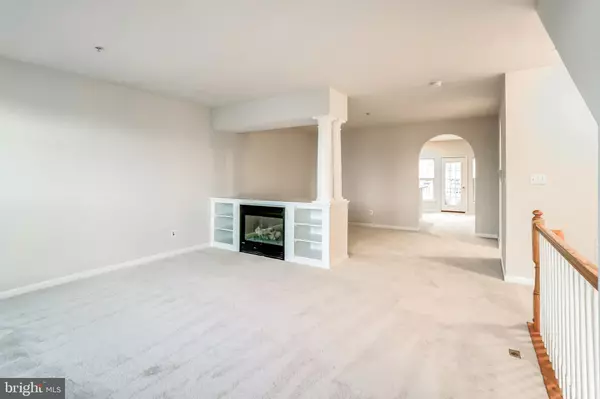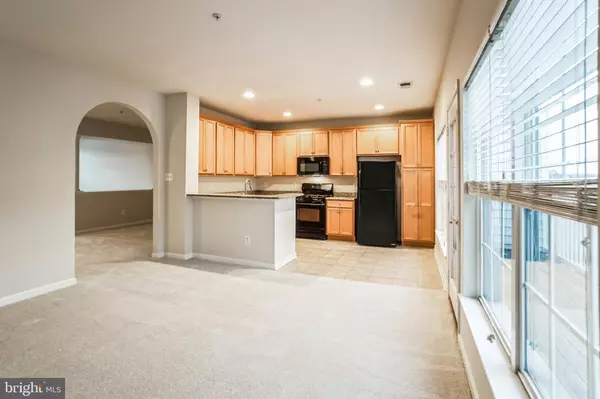3 Beds
3 Baths
2,600 SqFt
3 Beds
3 Baths
2,600 SqFt
Key Details
Property Type Condo
Sub Type Condo/Co-op
Listing Status Active
Purchase Type For Sale
Square Footage 2,600 sqft
Price per Sqft $147
Subdivision Monocacy Landing
MLS Listing ID MDFR2057370
Style Colonial
Bedrooms 3
Full Baths 2
Half Baths 1
Condo Fees $297/mo
HOA Fees $59/mo
HOA Y/N Y
Abv Grd Liv Area 2,600
Originating Board BRIGHT
Year Built 2006
Annual Tax Amount $4,854
Tax Year 2024
Property Description
Located in a sought-after neighborhood with shopping, dining, and essentials just moments away, this home combines comfort with unbeatable convenience. Don't miss your chance to own this gem – schedule your tour today!
Location
State MD
County Frederick
Zoning PND
Rooms
Basement Garage Access
Interior
Interior Features Carpet, Floor Plan - Open, Kitchen - Gourmet, Recessed Lighting, Walk-in Closet(s)
Hot Water Electric
Heating Heat Pump(s)
Cooling Central A/C
Flooring Carpet, Ceramic Tile
Fireplaces Number 1
Fireplaces Type Fireplace - Glass Doors, Gas/Propane
Equipment Built-In Microwave, Dishwasher, Disposal, Dryer, Dryer - Electric, Icemaker, Refrigerator, Washer, Oven/Range - Gas
Fireplace Y
Appliance Built-In Microwave, Dishwasher, Disposal, Dryer, Dryer - Electric, Icemaker, Refrigerator, Washer, Oven/Range - Gas
Heat Source Electric
Laundry Upper Floor
Exterior
Exterior Feature Balcony, Deck(s)
Parking Features Additional Storage Area
Garage Spaces 1.0
Amenities Available Pool - Outdoor, Bike Trail, Club House, Picnic Area, Recreational Center
Water Access N
Roof Type Composite
Accessibility None
Porch Balcony, Deck(s)
Attached Garage 1
Total Parking Spaces 1
Garage Y
Building
Story 2
Foundation Slab
Sewer Public Sewer
Water Public
Architectural Style Colonial
Level or Stories 2
Additional Building Above Grade, Below Grade
Structure Type Dry Wall,9'+ Ceilings
New Construction N
Schools
School District Frederick County Public Schools
Others
Pets Allowed Y
HOA Fee Include Common Area Maintenance,Ext Bldg Maint,Lawn Care Front,Lawn Care Rear,Lawn Maintenance,Lawn Care Side,Management,Snow Removal,Pool(s),Trash
Senior Community No
Tax ID 1102455013
Ownership Condominium
Acceptable Financing Cash, Conventional, FHA, VA
Listing Terms Cash, Conventional, FHA, VA
Financing Cash,Conventional,FHA,VA
Special Listing Condition Standard
Pets Allowed Dogs OK, Cats OK

"My job is to find and attract mastery-based agents to the office, protect the culture, and make sure everyone is happy! "







