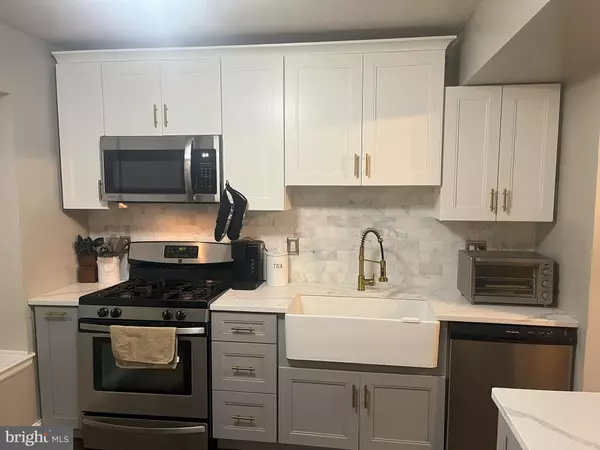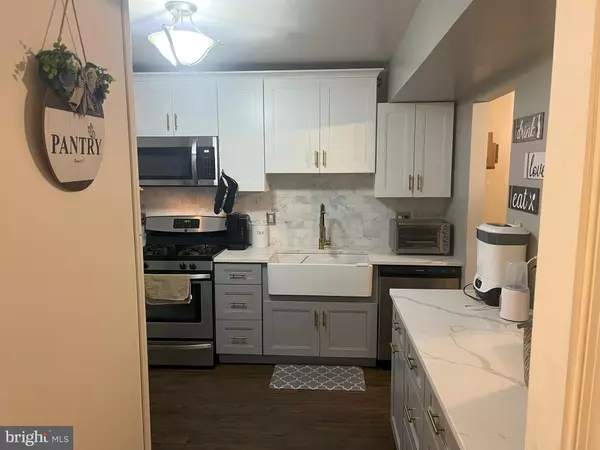3 Beds
2 Baths
1,452 SqFt
3 Beds
2 Baths
1,452 SqFt
Key Details
Property Type Townhouse
Sub Type Interior Row/Townhouse
Listing Status Pending
Purchase Type For Sale
Square Footage 1,452 sqft
Price per Sqft $254
Subdivision Orchards
MLS Listing ID NJBL2077526
Style Traditional
Bedrooms 3
Full Baths 1
Half Baths 1
HOA Fees $70/mo
HOA Y/N Y
Abv Grd Liv Area 1,452
Originating Board BRIGHT
Year Built 1984
Annual Tax Amount $5,559
Tax Year 2024
Lot Size 5,227 Sqft
Acres 0.12
Lot Dimensions 0.00 x 0.00
Property Description
This charming and well-maintained townhome offers the perfect blend of modern updates, comfort, and convenience. Located in a desirable community, this home is just minutes from RT 73, shopping, dining, and other local amenities.
Key Features & Recent Updates:
All Appliances Stay, including the washer, dryer, refrigerator, and stove, making it easy to move right in.
Dryer – Purchased new in August 2022, energy-efficient and ready for use.
Gas Hot Water Heater – Replaced in October 2022, offering reliable and efficient hot water.
Kitchen Remodeled – Fully updated in February 2024 with stylish new cabinetry, countertops, and modern fixtures.
Kitchen Plumbing Updated – Plumbing was upgraded in February 2024 to ensure top-notch performance.
Downstairs Bathroom – Newly updated in February 2024 with fresh, contemporary finishes.
Carpet Upstairs – Newer carpet was installed in November 2022, adding comfort to the upper level.
Laminate Flooring Upstairs – Modern, durable laminate flooring installed in August 2022.
Landscaping – Three trees removed to create an open, airy yard space.
Community Amenities:
Community Pool – Enjoy the sunny days with access to the community pool.
Playground – Perfect for families, with a nearby playground for children to enjoy.
Don't miss the opportunity to own this beautifully updated end-unit townhome in a fantastic community. Contact us today to schedule a tour or learn more about this fantastic property!
Location
State NJ
County Burlington
Area Evesham Twp (20313)
Zoning MD
Interior
Hot Water Natural Gas
Heating Forced Air
Cooling Central A/C
Inclusions All Appliances in AS IS
Fireplace N
Heat Source Natural Gas
Exterior
Parking On Site 2
Water Access N
Accessibility None
Garage N
Building
Story 2
Foundation Slab
Sewer Public Sewer
Water Public
Architectural Style Traditional
Level or Stories 2
Additional Building Above Grade, Below Grade
New Construction N
Schools
School District Evesham Township
Others
Senior Community No
Tax ID 13-00006 08-00028
Ownership Fee Simple
SqFt Source Assessor
Special Listing Condition Standard

"My job is to find and attract mastery-based agents to the office, protect the culture, and make sure everyone is happy! "







