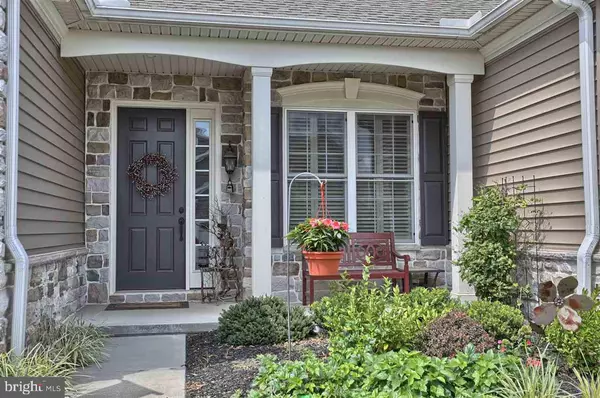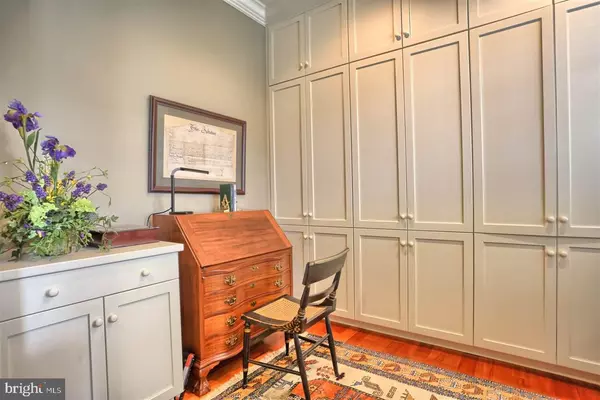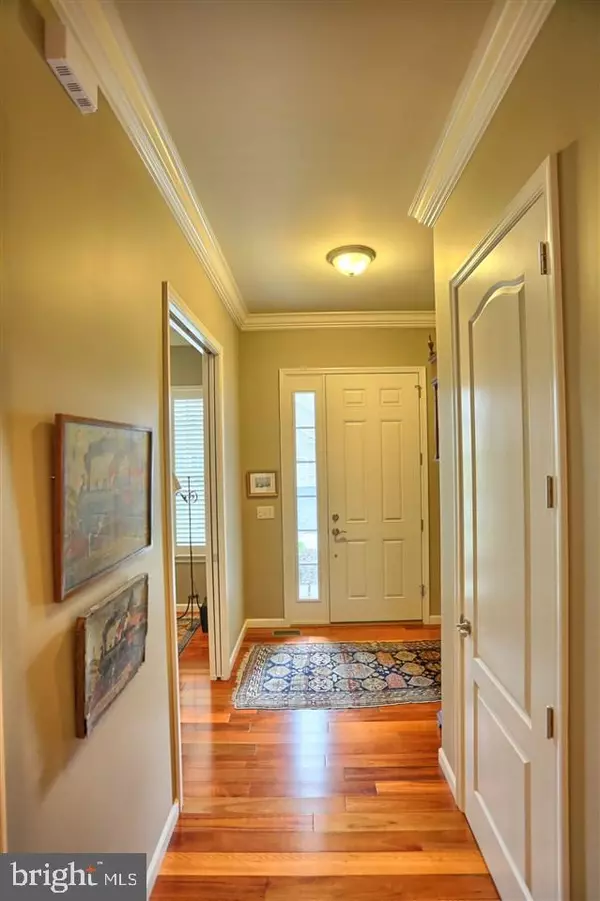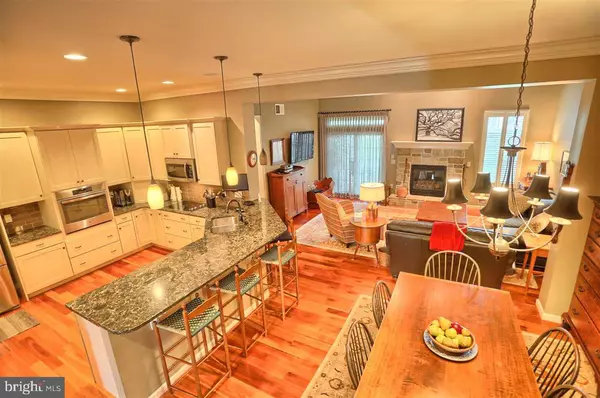3 Beds
3 Baths
2,410 SqFt
3 Beds
3 Baths
2,410 SqFt
Key Details
Property Type Condo
Sub Type Condo/Co-op
Listing Status Active
Purchase Type For Sale
Square Footage 2,410 sqft
Price per Sqft $190
Subdivision Carmella
MLS Listing ID PACB2035308
Style Other
Bedrooms 3
Full Baths 2
Half Baths 1
Condo Fees $400/mo
HOA Y/N N
Abv Grd Liv Area 2,410
Originating Board BRIGHT
Year Built 2013
Annual Tax Amount $3,908
Tax Year 2024
Property Description
Location
State PA
County Cumberland
Area Silver Spring Twp (14438)
Zoning RESIDENTIAL
Rooms
Other Rooms Living Room, Dining Room, Primary Bedroom, Bedroom 2, Bedroom 3, Kitchen, Family Room, Foyer, Laundry, Office, Storage Room, Bathroom 2, Primary Bathroom, Half Bath
Basement Poured Concrete, Walkout Level, Full, Interior Access, Rough Bath Plumb, Unfinished
Main Level Bedrooms 1
Interior
Interior Features Bathroom - Walk-In Shower, Carpet, Ceiling Fan(s), Crown Moldings, Entry Level Bedroom, Floor Plan - Open, Kitchen - Island, Recessed Lighting, Store/Office, Upgraded Countertops, Walk-in Closet(s), Window Treatments, Wood Floors
Hot Water Natural Gas
Heating Forced Air, Zoned
Cooling Central A/C
Fireplaces Number 1
Fireplaces Type Gas/Propane, Stone, Mantel(s)
Equipment Built-In Microwave, Cooktop, Dishwasher, Disposal, Oven - Self Cleaning, Oven - Wall, Oven/Range - Electric, Range Hood, Refrigerator, Stainless Steel Appliances, Surface Unit
Fireplace Y
Appliance Built-In Microwave, Cooktop, Dishwasher, Disposal, Oven - Self Cleaning, Oven - Wall, Oven/Range - Electric, Range Hood, Refrigerator, Stainless Steel Appliances, Surface Unit
Heat Source Natural Gas
Laundry Main Floor
Exterior
Exterior Feature Patio(s), Porch(es)
Parking Features Garage Door Opener
Garage Spaces 2.0
Amenities Available Exercise Room, Jog/Walk Path, Community Center, Club House, Pool - Outdoor
Water Access N
Accessibility None
Porch Patio(s), Porch(es)
Road Frontage Boro/Township, City/County
Attached Garage 2
Total Parking Spaces 2
Garage Y
Building
Story 2
Foundation Concrete Perimeter
Sewer Public Sewer
Water Public
Architectural Style Other
Level or Stories 2
Additional Building Above Grade, Below Grade
New Construction N
Schools
High Schools Cumberland Valley
School District Cumberland Valley
Others
Pets Allowed Y
HOA Fee Include Common Area Maintenance,Ext Bldg Maint,Lawn Maintenance,Management,Snow Removal,Pool(s),Recreation Facility
Senior Community Yes
Age Restriction 55
Tax ID 38-08-0565-318-U102
Ownership Fee Simple
SqFt Source Assessor
Security Features Smoke Detector
Acceptable Financing Conventional, Cash
Listing Terms Conventional, Cash
Financing Conventional,Cash
Special Listing Condition Standard
Pets Allowed Cats OK, Dogs OK

"My job is to find and attract mastery-based agents to the office, protect the culture, and make sure everyone is happy! "







