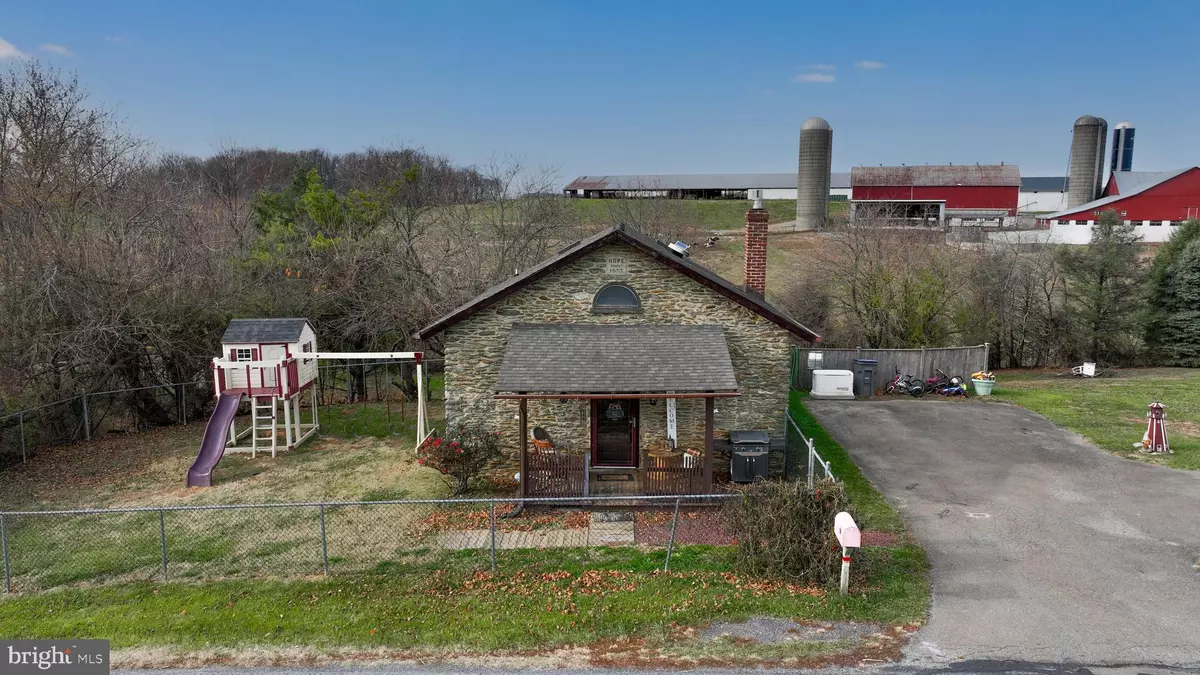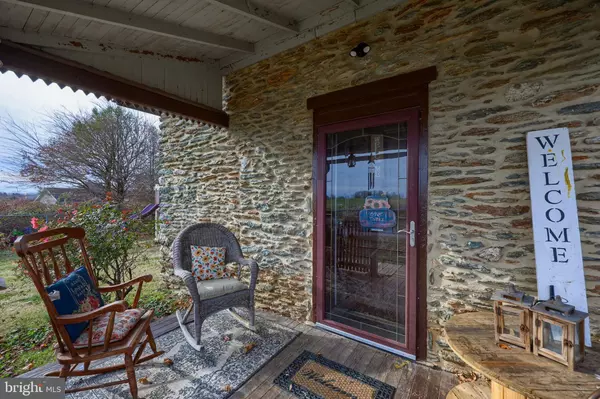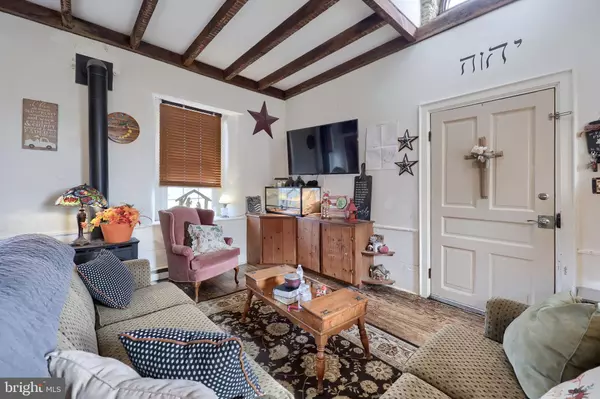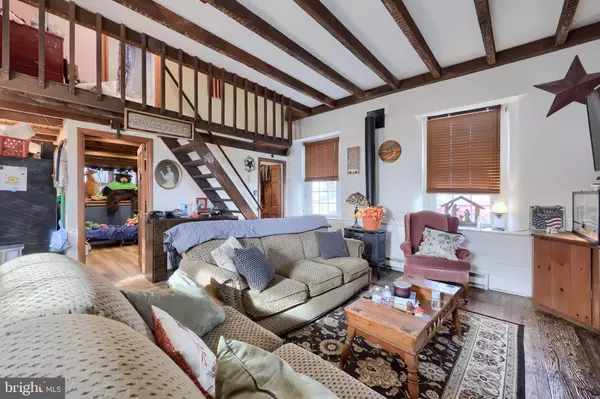2 Beds
1 Bath
960 SqFt
2 Beds
1 Bath
960 SqFt
Key Details
Property Type Single Family Home
Sub Type Detached
Listing Status Pending
Purchase Type For Sale
Square Footage 960 sqft
Price per Sqft $255
Subdivision None Available
MLS Listing ID PALA2061030
Style Cape Cod,Converted Dwelling
Bedrooms 2
Full Baths 1
HOA Y/N N
Abv Grd Liv Area 960
Originating Board BRIGHT
Year Built 1875
Annual Tax Amount $2,141
Tax Year 2024
Lot Size 1.090 Acres
Acres 1.09
Property Description
Location
State PA
County Lancaster
Area Colerain Twp (10510)
Zoning RESIDENTIAL
Rooms
Other Rooms Living Room, Dining Room, Bedroom 2, Kitchen, Bedroom 1, Bathroom 1
Main Level Bedrooms 1
Interior
Interior Features Built-Ins, Dining Area, Entry Level Bedroom, Exposed Beams, Floor Plan - Open, Kitchen - Galley, Upgraded Countertops, Wood Floors
Hot Water Electric
Heating Baseboard - Electric
Cooling None
Flooring Vinyl, Wood
Fireplaces Number 1
Fireplaces Type Gas/Propane
Equipment Oven/Range - Gas
Fireplace Y
Window Features Replacement
Appliance Oven/Range - Gas
Heat Source Electric
Laundry Main Floor
Exterior
Exterior Feature Porch(es)
Water Access N
View Panoramic, Pasture
Roof Type Shingle
Accessibility None
Porch Porch(es)
Road Frontage Public
Garage N
Building
Lot Description Premium, Private, Landscaping
Story 1.5
Foundation Crawl Space
Sewer On Site Septic
Water Well
Architectural Style Cape Cod, Converted Dwelling
Level or Stories 1.5
Additional Building Above Grade, Below Grade
Structure Type Dry Wall,Plaster Walls
New Construction N
Schools
School District Solanco
Others
Senior Community No
Tax ID 100-91005-0-0000
Ownership Fee Simple
SqFt Source Assessor
Acceptable Financing Conventional, Cash
Listing Terms Conventional, Cash
Financing Conventional,Cash
Special Listing Condition Standard

"My job is to find and attract mastery-based agents to the office, protect the culture, and make sure everyone is happy! "







