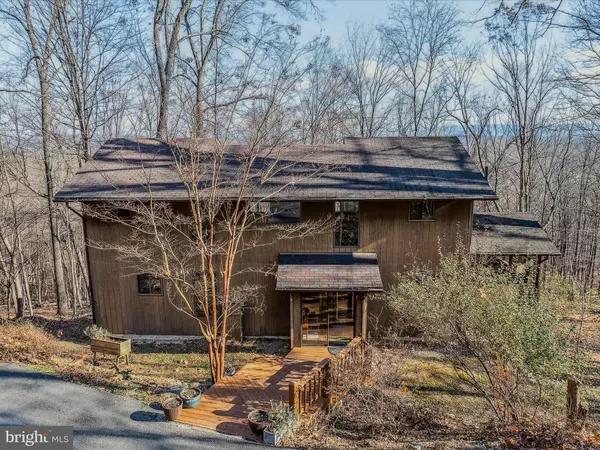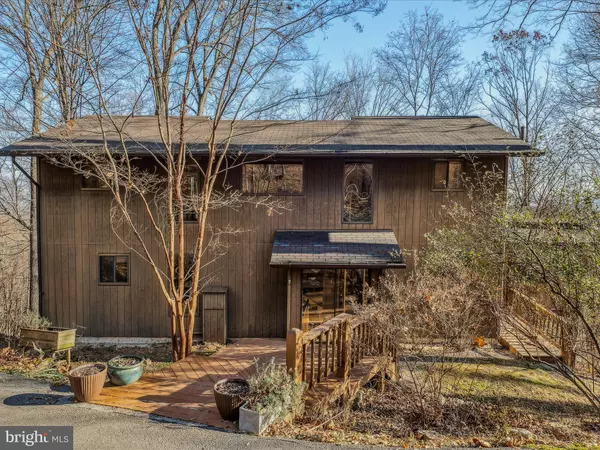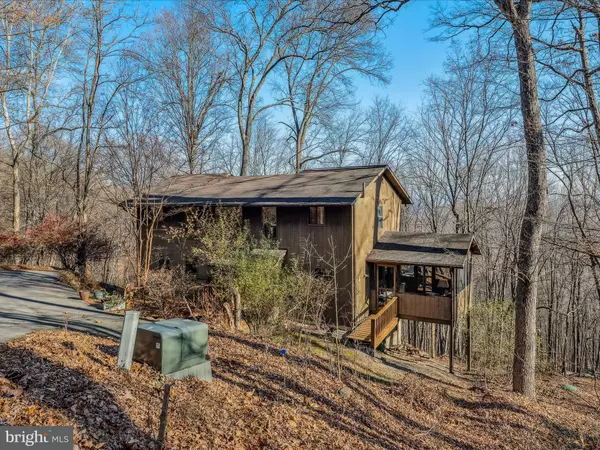GET MORE INFORMATION
$ 528,000
$ 499,000 5.8%
5 Beds
5 Baths
3,144 SqFt
$ 528,000
$ 499,000 5.8%
5 Beds
5 Baths
3,144 SqFt
Key Details
Sold Price $528,000
Property Type Single Family Home
Sub Type Detached
Listing Status Sold
Purchase Type For Sale
Square Footage 3,144 sqft
Price per Sqft $167
Subdivision Coolfont Mountainside
MLS Listing ID WVMO2005308
Sold Date 01/03/25
Style Cabin/Lodge,Chalet,Contemporary
Bedrooms 5
Full Baths 5
HOA Fees $135/ann
HOA Y/N Y
Abv Grd Liv Area 2,096
Originating Board BRIGHT
Year Built 1993
Annual Tax Amount $1,682
Tax Year 2022
Lot Size 1.180 Acres
Acres 1.18
Property Description
Nestled on one of the most coveted lots in Coolfont, this home offers serene mountain views and privacy, surrounded by acres of lush trees. Designed for both relaxation and entertaining, this 5-bedroom, 5-bathroom chalet is a haven of comfort with views from every room.
The home has been lovingly maintained and thoughtfully updated, featuring hickory flooring on the upper two levels, new luxury vinyl plank flooring on the lower level, and freshly stained decks and front steps. The modern kitchen boasts quartz countertops, stainless steel appliances, including a double oven range, dishwasher, and refrigerator, as well as an updated sink and faucet. A new washer and dryer provide added convenience on the lower level.
The open-concept design flows seamlessly from the kitchen and dining area into a soaring two-story great room with a cozy wood-burning fireplace. Each of the five spacious bedrooms (two upper, two lower, primary on the main) has its own ensuite bathroom, while the main-level primary suite includes a jacuzzi tub. Upper and main level bedroom open to private decks, perfect for enjoying the peaceful mountain surroundings.
The lower-level recreation room is ideal for games, media, and gatherings, with 2 bedrooms located on this level as well as the laundry and utility rooms. While the screened-in porch provides a quiet spot to take in the views. Outside, a charming rock garden filled with heirloom irises, lilacs, daffodils, and more adds character to the property.
This energy-efficient home features two-zone HVAC systems and water heaters for year-round comfort. With abundant closets and storage throughout, it's as practical as it is beautiful. The property has never been rented and comes partially furnished, including a stylish sectional sofa, beds, recreation room furniture (complete with a foosball table), and more.
Coolfont Mountainside offers community amenities such as a pool, playground, and year-round social activities. Just down the road, Cacapon State Park provides an array of outdoor activities, including hiking, biking, and swimming. The nearby Coolfont Resort adds to the appeal with a fantastic restaurant, pickleball courts, a fitness center, and a swimming pool.
Sellers are offering the opportunity to purchase the adjacent vacant, buildable lot #9 at a reasonable price for additional privacy.
Whether you're seeking a full-time residence or a weekend getaway, this home is a perfect choice with an easy commute from the DC area, Philadelphia, and Baltimore. Schedule your showing today to experience the ultimate in serene mountain living!
Please visit coolfontmountainside.com for lots of great info on the community including covenants & restrictions, w/s info, contacts, news, details of events, amenities and more!
Location
State WV
County Morgan
Zoning 101
Rooms
Other Rooms Primary Bedroom, Sitting Room, Bedroom 2, Bedroom 3, Bedroom 4, Bedroom 5, Kitchen, Great Room, Recreation Room, Utility Room, Primary Bathroom, Screened Porch
Basement Daylight, Full, Fully Finished, Walkout Level, Windows
Main Level Bedrooms 1
Interior
Interior Features Combination Kitchen/Dining, Dining Area, Entry Level Bedroom, Floor Plan - Open, Primary Bath(s), Upgraded Countertops, Wood Floors
Hot Water Electric
Heating Heat Pump(s)
Cooling Central A/C
Flooring Wood, Luxury Vinyl Plank
Fireplaces Number 1
Fireplaces Type Wood
Equipment Washer, Refrigerator, Oven - Double, Dryer, Dishwasher
Fireplace Y
Appliance Washer, Refrigerator, Oven - Double, Dryer, Dishwasher
Heat Source Electric
Laundry Basement
Exterior
Exterior Feature Deck(s), Wrap Around, Screened, Porch(es)
Garage Spaces 5.0
Amenities Available Common Grounds, Hot tub, Pool - Outdoor, Tennis Courts
Water Access N
View Mountain
Roof Type Shingle
Street Surface Paved
Accessibility None
Porch Deck(s), Wrap Around, Screened, Porch(es)
Road Frontage HOA
Total Parking Spaces 5
Garage N
Building
Lot Description Adjoins - Open Space, Backs to Trees, Cul-de-sac, Private, Trees/Wooded
Story 3
Foundation Block
Sewer Public Septic
Water Public
Architectural Style Cabin/Lodge, Chalet, Contemporary
Level or Stories 3
Additional Building Above Grade, Below Grade
Structure Type 2 Story Ceilings,Dry Wall
New Construction N
Schools
School District Morgan County Schools
Others
Senior Community No
Tax ID 02 9A002200000000
Ownership Fee Simple
SqFt Source Estimated
Special Listing Condition Standard

Bought with Dana L Cloud • Realty ONE Group Old Towne
"My job is to find and attract mastery-based agents to the office, protect the culture, and make sure everyone is happy! "







