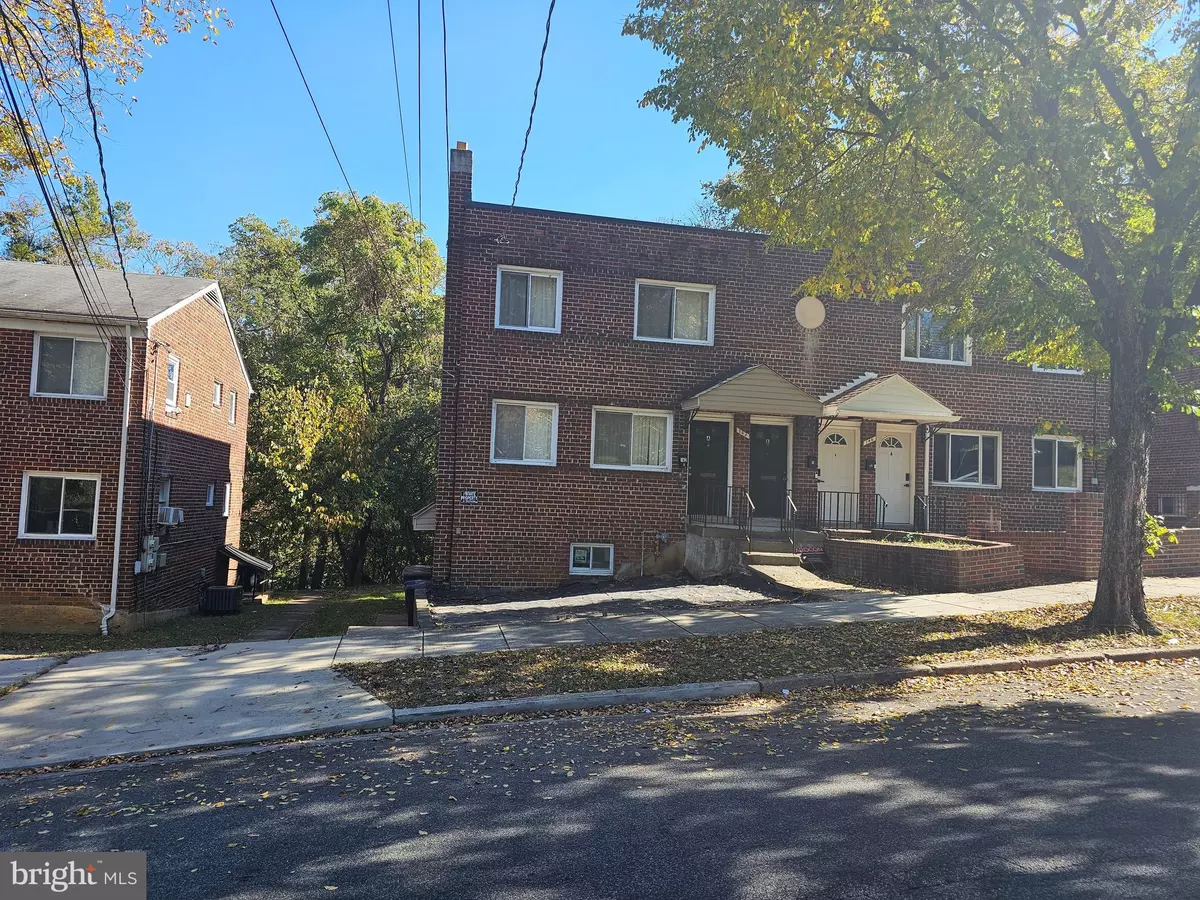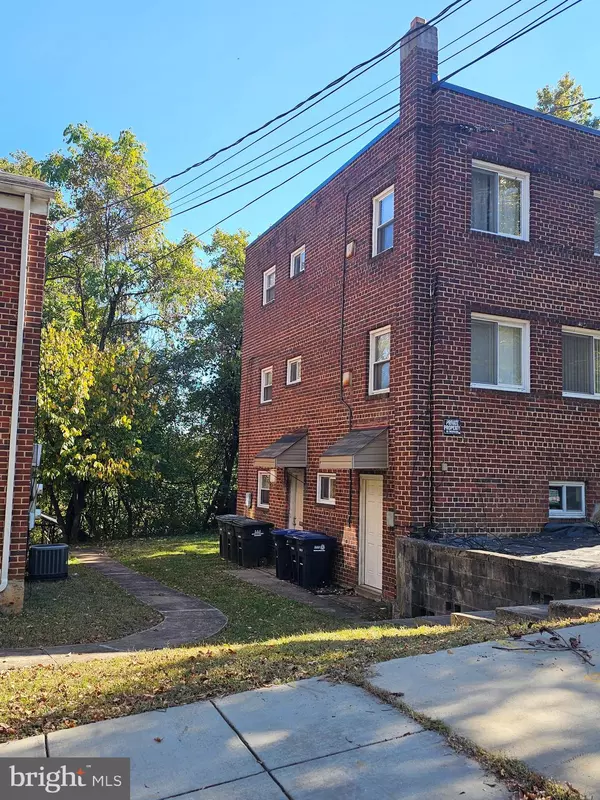2,188 SqFt
2,188 SqFt
Key Details
Property Type Single Family Home, Multi-Family
Sub Type Twin/Semi-Detached
Listing Status Pending
Purchase Type For Sale
Square Footage 2,188 sqft
Price per Sqft $198
MLS Listing ID DCDC2166290
Style Dwelling w/Separate Living Area,Dwelling with Rental
Abv Grd Liv Area 1,600
Originating Board BRIGHT
Year Built 1953
Annual Tax Amount $2,643
Tax Year 2024
Lot Size 5,085 Sqft
Acres 0.12
Property Description
Get ready to seize this incredible opportunity! This vacant multi-family gem offers three units, including two spacious 2-bedroom, 1-bathroom apartments and a versatile studio unit featuring an open floor plan with a kitchen, bath, and private entry. Perfect as a primary residence with FHA financing or a lucrative investment property with potential rental income of $45,600 annually.
Centrally located near the National Harbor, Virginia, the Capital Beltway, and Downtown DC, this property combines convenience with exceptional value. Move-in ready and primed for its next owner, this is a must-see for both first-time buyers and savvy investors.
Don't miss out—schedule your showing today!
Location
State DC
County Washington
Zoning R3
Rooms
Basement Daylight, Partial, Walkout Level
Interior
Interior Features Bathroom - Tub Shower, Combination Dining/Living, Combination Kitchen/Dining, Flat, Floor Plan - Open, Window Treatments, Wood Floors, Other
Hot Water Natural Gas
Heating Central
Cooling None
Flooring Ceramic Tile, Wood
Inclusions Trash/Recycle receptacles, Window treatments, 10-Year roof warranty
Equipment Exhaust Fan, Refrigerator, Disposal, Oven/Range - Gas, Range Hood, Stove, Water Heater
Fireplace N
Window Features Double Pane,Insulated,Replacement,Screens
Appliance Exhaust Fan, Refrigerator, Disposal, Oven/Range - Gas, Range Hood, Stove, Water Heater
Heat Source Natural Gas
Exterior
Exterior Feature Porch(es), Brick
Utilities Available Cable TV, Phone Available, Electric Available, Sewer Available, Water Available
Water Access N
View Street, Trees/Woods
Roof Type Flat
Accessibility None
Porch Porch(es), Brick
Garage N
Building
Lot Description Backs to Trees, Rear Yard
Foundation Slab
Sewer Public Sewer
Water Public
Architectural Style Dwelling w/Separate Living Area, Dwelling with Rental
Additional Building Above Grade, Below Grade
Structure Type Dry Wall,Other
New Construction N
Schools
School District District Of Columbia Public Schools
Others
Tax ID 6277//0014
Ownership Fee Simple
SqFt Source Assessor
Security Features Window Grills
Acceptable Financing Cash, Conventional, FHA, FHA 203(k), Other
Listing Terms Cash, Conventional, FHA, FHA 203(k), Other
Financing Cash,Conventional,FHA,FHA 203(k),Other
Special Listing Condition Standard, Notice Of Default, In Foreclosure

"My job is to find and attract mastery-based agents to the office, protect the culture, and make sure everyone is happy! "







