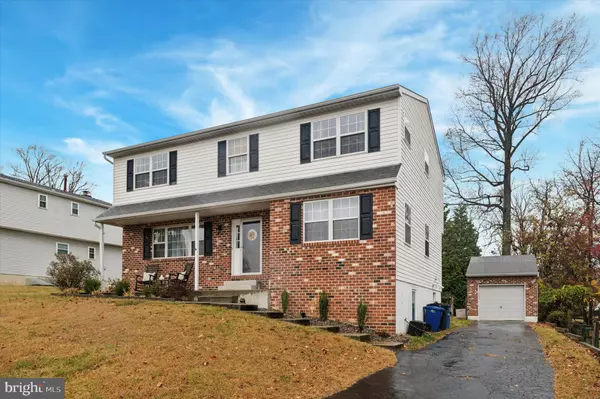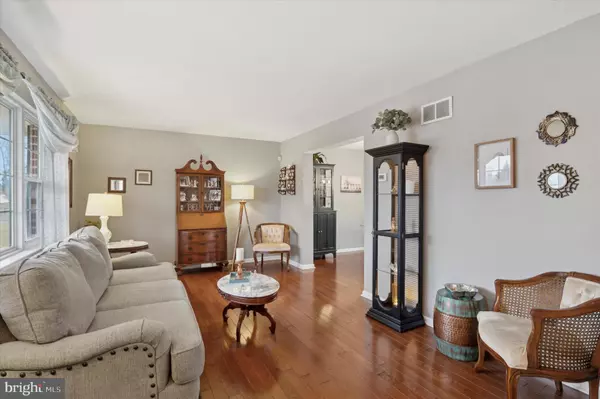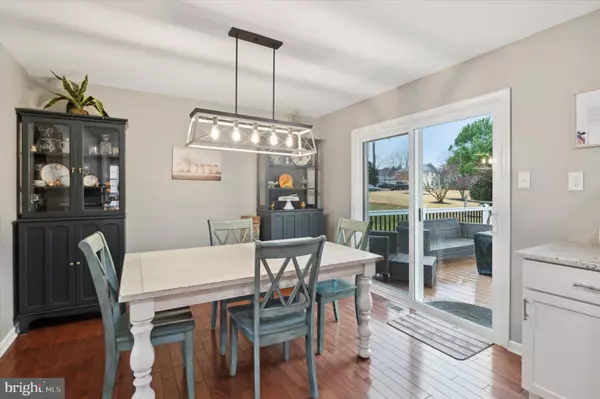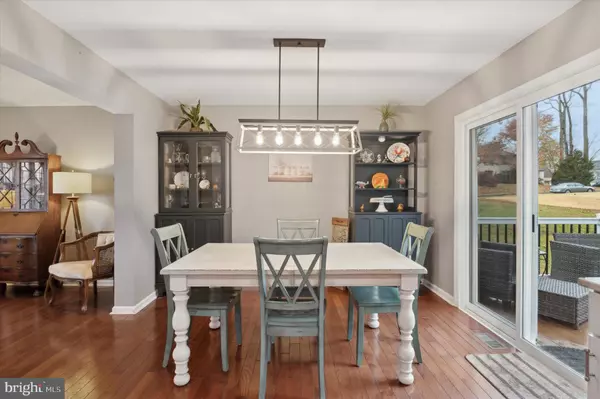4 Beds
3 Baths
2,770 SqFt
4 Beds
3 Baths
2,770 SqFt
Key Details
Property Type Single Family Home
Sub Type Detached
Listing Status Pending
Purchase Type For Sale
Square Footage 2,770 sqft
Price per Sqft $191
Subdivision None Available
MLS Listing ID PADE2079940
Style Colonial
Bedrooms 4
Full Baths 2
Half Baths 1
HOA Y/N N
Abv Grd Liv Area 2,770
Originating Board BRIGHT
Year Built 1999
Annual Tax Amount $8,424
Tax Year 2023
Lot Size 0.280 Acres
Acres 0.28
Lot Dimensions 75.00 x 150.00
Property Description
Welcome to this beautifully maintained 4-bedroom, 2.5-bathroom colonial home, perfectly situated in one of Aston's most sought-after neighborhoods. Offering timeless elegance and modern upgrades, this property is ready to welcome its next owners.
Key Features:
Spacious Layout- You are welcomed into the formal living room, adjacent to the first floor family room.....then make your way upstairs to find 4 generous bedrooms , including a primary suite with a walk-in closet and private bath with shower.
Updated Kitchen- Granite countertops, added cabinetry for ample storage, and modern fixtures—perfect for cooking and entertaining.
Finished Basement- Features egress, a wet bar, three storage closets, and plenty of space for recreation or relaxation.
Outdoor Living- Step onto the newer TREX deck and enjoy the professionally landscaped yard, complete with an outdoor dining table and chairs (included), perfect for gatherings.
Detached Garage- Offers additional storage or 1 car parking.
Hardwood Floors- Gleaming throughout the first floor
Laundry/ Mudroom- with INCLUDED washer and dryer for your convenience!
Additional Highlights:
-New wall-to-wall carpeting in the upstairs hallway, stairs, and primary bedroom.
- Also included are two mini-refrigerators & all window treatments.
-New dining room slider providing enhanced natural light and backyard access.
This home combines classic charm with modern comforts, all in an unbeatable location close to schools, shopping, and major roadways. Don’t miss your chance to own this gem—schedule your private showing today!
Location
State PA
County Delaware
Area Aston Twp (10402)
Zoning RESID
Rooms
Basement Fully Finished
Interior
Interior Features Ceiling Fan(s), Pantry, Recessed Lighting, Upgraded Countertops, Walk-in Closet(s)
Hot Water Natural Gas
Heating Forced Air
Cooling Central A/C
Inclusions Washer, Dryer, 2 mini refrigerators, all window treatments, outdoor dining table and 4 chairs, all AS IS
Fireplace N
Heat Source Natural Gas
Exterior
Parking Features Additional Storage Area
Garage Spaces 5.0
Water Access N
Roof Type Shingle
Accessibility None
Total Parking Spaces 5
Garage Y
Building
Story 2
Foundation Concrete Perimeter
Sewer Public Sewer
Water Public
Architectural Style Colonial
Level or Stories 2
Additional Building Above Grade, Below Grade
New Construction N
Schools
School District Penn-Delco
Others
Senior Community No
Tax ID 02-00-00334-51
Ownership Fee Simple
SqFt Source Assessor
Acceptable Financing Cash, Conventional, FHA, VA
Listing Terms Cash, Conventional, FHA, VA
Financing Cash,Conventional,FHA,VA
Special Listing Condition Standard

"My job is to find and attract mastery-based agents to the office, protect the culture, and make sure everyone is happy! "







