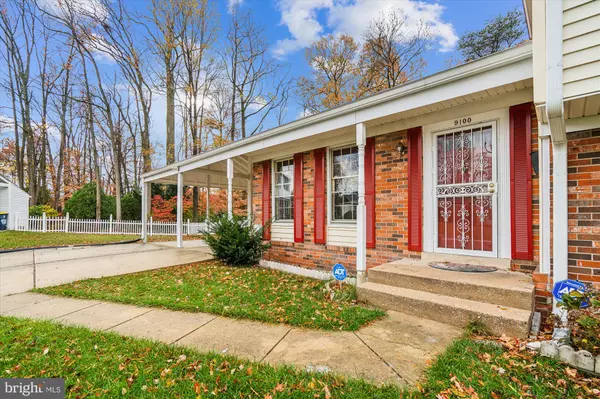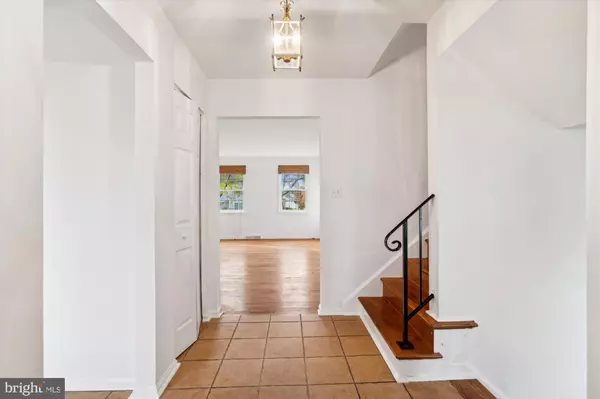4 Beds
3 Baths
2,820 SqFt
4 Beds
3 Baths
2,820 SqFt
Key Details
Property Type Single Family Home
Sub Type Detached
Listing Status Pending
Purchase Type For Sale
Square Footage 2,820 sqft
Price per Sqft $212
Subdivision White Oak Manor
MLS Listing ID MDPG2133980
Style Split Level
Bedrooms 4
Full Baths 2
Half Baths 1
HOA Y/N N
Abv Grd Liv Area 2,169
Originating Board BRIGHT
Year Built 1969
Annual Tax Amount $8,456
Tax Year 2024
Lot Size 0.387 Acres
Acres 0.39
Property Description
Location
State MD
County Prince Georges
Zoning RR
Rooms
Other Rooms Family Room, Laundry, Recreation Room, Storage Room, Utility Room, Bonus Room, Half Bath
Basement Connecting Stairway, Windows, Fully Finished
Interior
Interior Features Wood Floors, Breakfast Area, Dining Area, Kitchen - Table Space, Pantry, Primary Bath(s), Walk-in Closet(s), Window Treatments
Hot Water Natural Gas
Cooling Central A/C
Fireplaces Number 1
Fireplaces Type Wood
Equipment Dishwasher, Disposal, Dryer, Exhaust Fan, Microwave, Freezer, Refrigerator, Stove, Water Heater
Fireplace Y
Appliance Dishwasher, Disposal, Dryer, Exhaust Fan, Microwave, Freezer, Refrigerator, Stove, Water Heater
Heat Source Natural Gas
Laundry Lower Floor
Exterior
Garage Spaces 2.0
Water Access N
Roof Type Composite
Accessibility None
Total Parking Spaces 2
Garage N
Building
Lot Description Cul-de-sac
Story 4
Foundation Brick/Mortar
Sewer Public Sewer
Water Public
Architectural Style Split Level
Level or Stories 4
Additional Building Above Grade, Below Grade
New Construction N
Schools
Elementary Schools Cherokee Lane
Middle Schools Buck Lodge
High Schools High Point
School District Prince George'S County Public Schools
Others
Senior Community No
Tax ID 17212366862
Ownership Fee Simple
SqFt Source Assessor
Acceptable Financing Cash, FHA, VA, Conventional
Listing Terms Cash, FHA, VA, Conventional
Financing Cash,FHA,VA,Conventional
Special Listing Condition Standard

"My job is to find and attract mastery-based agents to the office, protect the culture, and make sure everyone is happy! "







