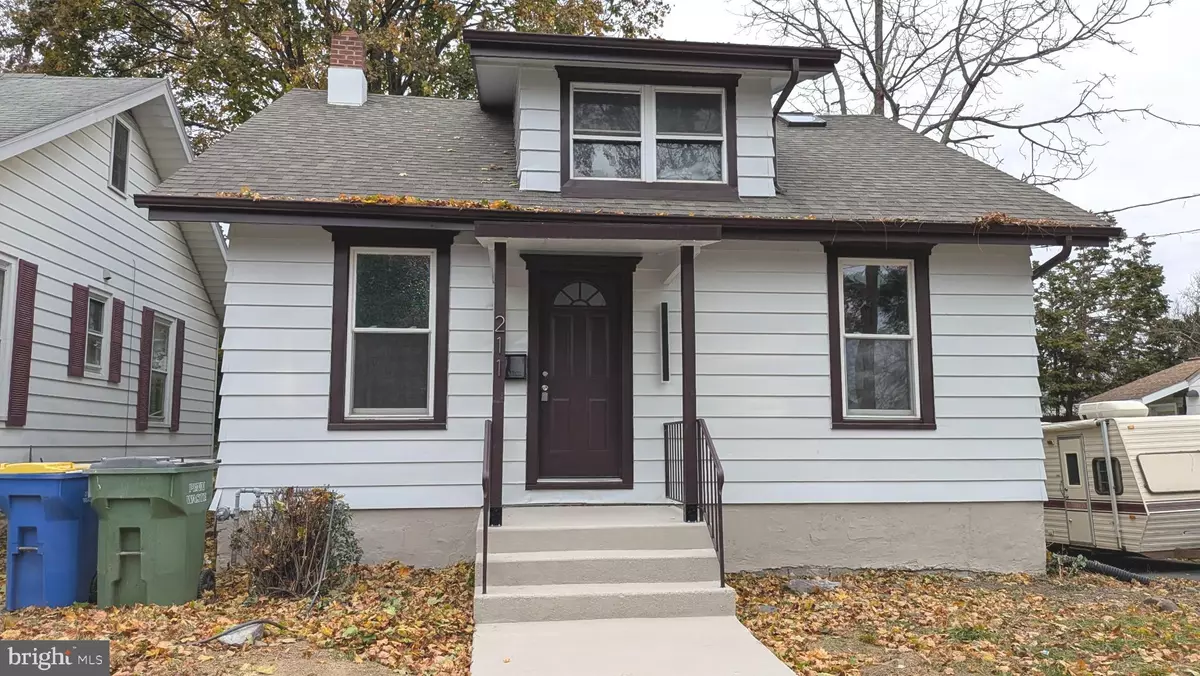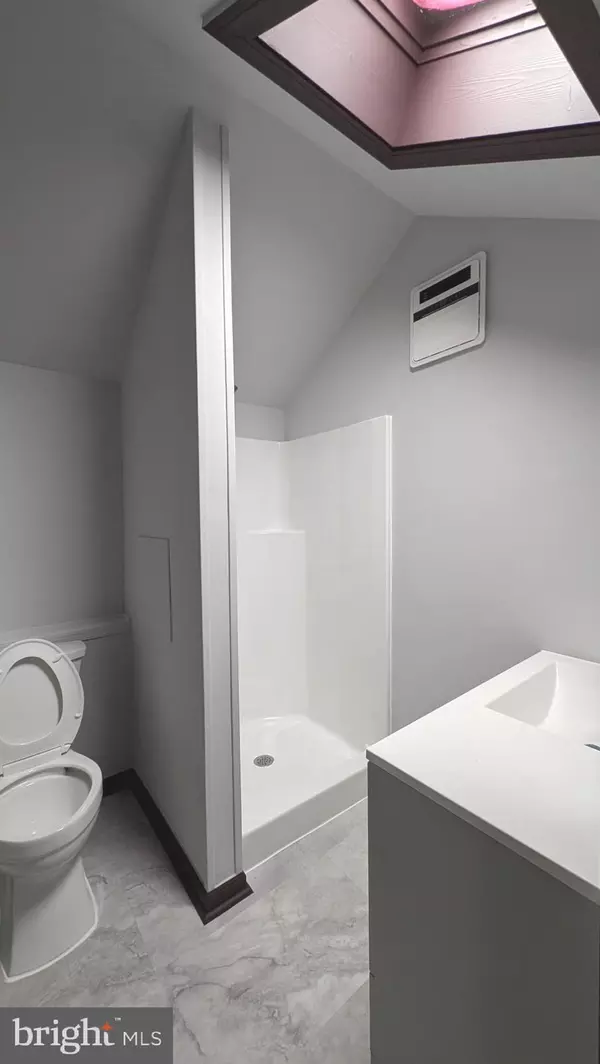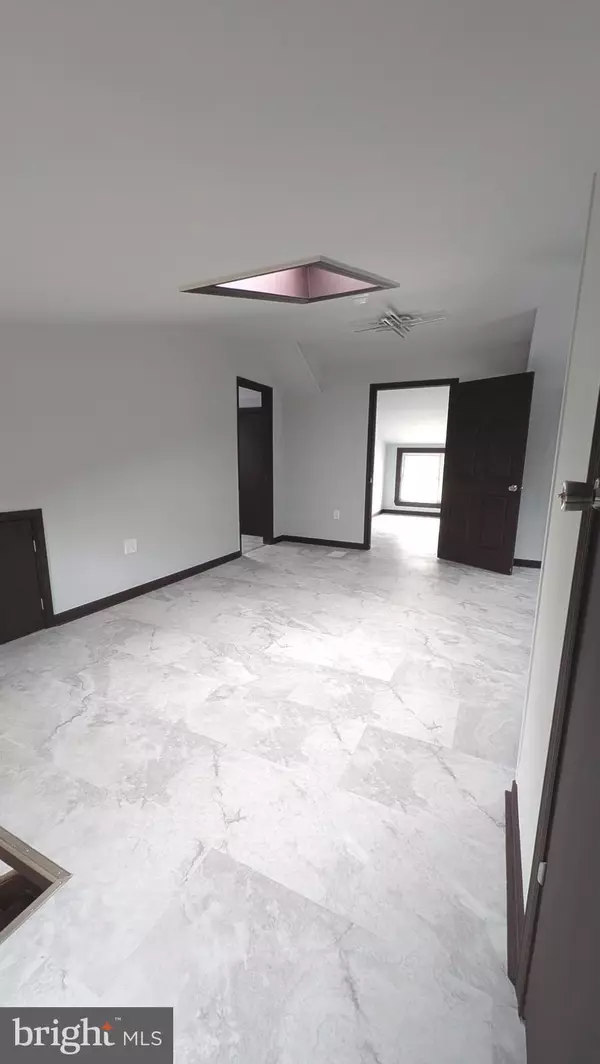2 Beds
2 Baths
1,170 SqFt
2 Beds
2 Baths
1,170 SqFt
Key Details
Property Type Single Family Home
Sub Type Detached
Listing Status Active
Purchase Type For Sale
Square Footage 1,170 sqft
Price per Sqft $213
Subdivision Elkwood
MLS Listing ID PACB2037124
Style Cape Cod
Bedrooms 2
Full Baths 2
HOA Y/N N
Abv Grd Liv Area 1,170
Originating Board BRIGHT
Year Built 1932
Annual Tax Amount $2,209
Tax Year 2024
Lot Size 3,485 Sqft
Acres 0.08
Property Description
Property Features:
• Charming Exterior: Freshly painted siding and trim, complemented by a durable roof and inviting front porch.
• Bright and Airy Living Space: Natural light floods the living room through oversized windows, creating a warm and welcoming atmosphere.
• Updated Kitchen: Enjoy meal prep in the well-appointed kitchen with ample cabinet space and modern appliances.
• Two Bedrooms: with potential for a home office or bonus room.
Location
State PA
County Cumberland
Area New Cumberland Boro (14425)
Zoning RESIDENTIAL
Rooms
Basement Unfinished
Main Level Bedrooms 1
Interior
Hot Water Electric
Heating Central
Cooling Central A/C
Fireplace N
Heat Source Natural Gas
Exterior
Water Access N
Accessibility None
Garage N
Building
Story 1.5
Foundation Block
Sewer Public Sewer
Water Public
Architectural Style Cape Cod
Level or Stories 1.5
Additional Building Above Grade, Below Grade
New Construction N
Schools
High Schools Cedar Cliff
School District West Shore
Others
Senior Community No
Tax ID 26-24-0811-078
Ownership Fee Simple
SqFt Source Assessor
Acceptable Financing FHA, Cash, Conventional, VA
Listing Terms FHA, Cash, Conventional, VA
Financing FHA,Cash,Conventional,VA
Special Listing Condition Standard

"My job is to find and attract mastery-based agents to the office, protect the culture, and make sure everyone is happy! "







