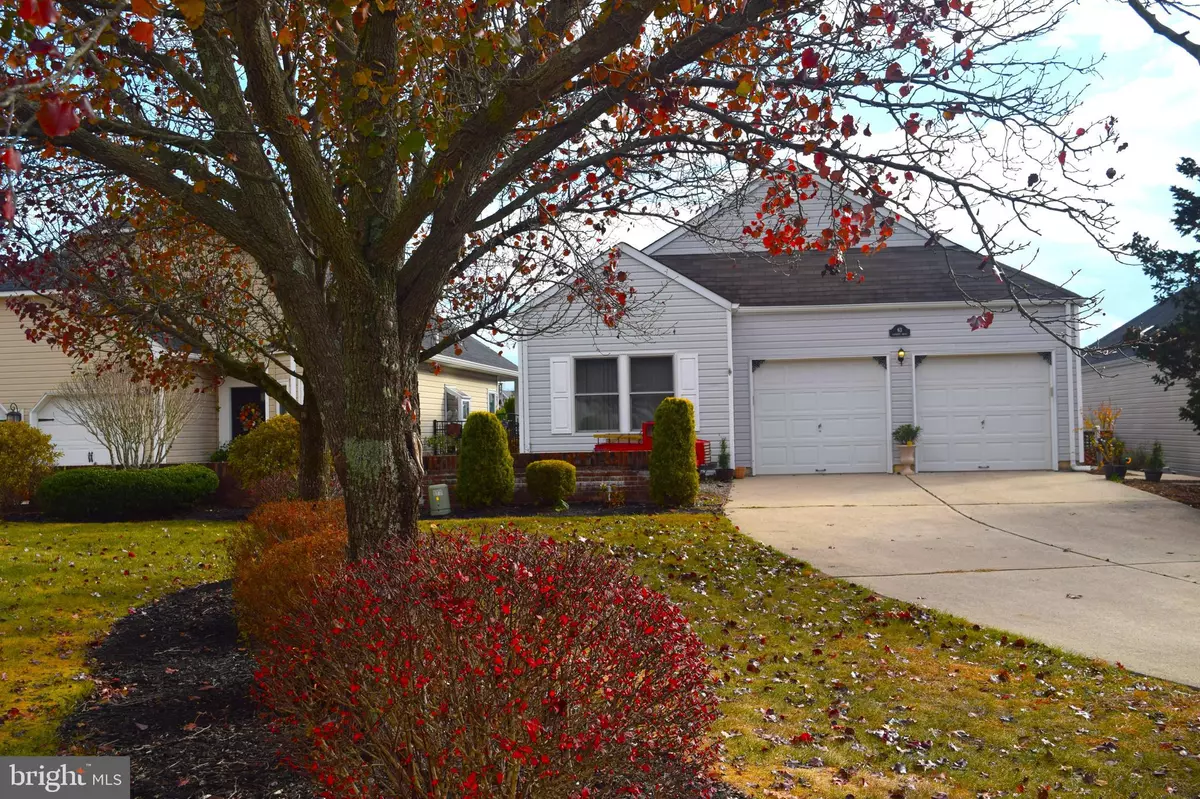
2 Beds
2 Baths
1,336 SqFt
2 Beds
2 Baths
1,336 SqFt
Key Details
Property Type Single Family Home
Sub Type Detached
Listing Status Active
Purchase Type For Sale
Square Footage 1,336 sqft
Price per Sqft $294
Subdivision Atlantic Hills
MLS Listing ID NJOC2030390
Style Ranch/Rambler
Bedrooms 2
Full Baths 2
HOA Fees $189/mo
HOA Y/N Y
Abv Grd Liv Area 1,336
Originating Board BRIGHT
Year Built 1998
Annual Tax Amount $4,072
Tax Year 2023
Lot Size 5,401 Sqft
Acres 0.12
Lot Dimensions 45.00 x 120.00
Property Description
Location
State NJ
County Ocean
Area Stafford Twp (21531)
Zoning R4
Rooms
Main Level Bedrooms 2
Interior
Hot Water Electric
Heating Central
Cooling Central A/C
Fireplaces Number 1
Fireplaces Type Gas/Propane
Inclusions Dryer, Stove, Dish Washer, Microwave, Washer & Refrigerator are Brand New
Furnishings No
Fireplace Y
Heat Source Natural Gas
Laundry Main Floor
Exterior
Garage Garage Door Opener
Garage Spaces 8.0
Water Access N
Roof Type Shingle
Accessibility 2+ Access Exits, Level Entry - Main
Attached Garage 2
Total Parking Spaces 8
Garage Y
Building
Story 1
Foundation Slab
Sewer Public Sewer
Water Public
Architectural Style Ranch/Rambler
Level or Stories 1
Additional Building Above Grade, Below Grade
New Construction N
Schools
School District Southern Regional Schools
Others
Pets Allowed Y
HOA Fee Include Pool(s),Lawn Care Front,Common Area Maintenance,Health Club,Management,Trash
Senior Community Yes
Age Restriction 55
Tax ID 31-00043 12-00042
Ownership Fee Simple
SqFt Source Assessor
Acceptable Financing Cash, Conventional, Contract, FHA
Horse Property N
Listing Terms Cash, Conventional, Contract, FHA
Financing Cash,Conventional,Contract,FHA
Special Listing Condition Standard
Pets Description Dogs OK, Cats OK


"My job is to find and attract mastery-based agents to the office, protect the culture, and make sure everyone is happy! "







