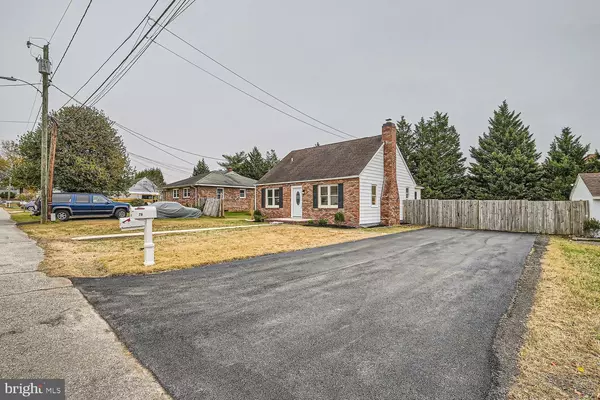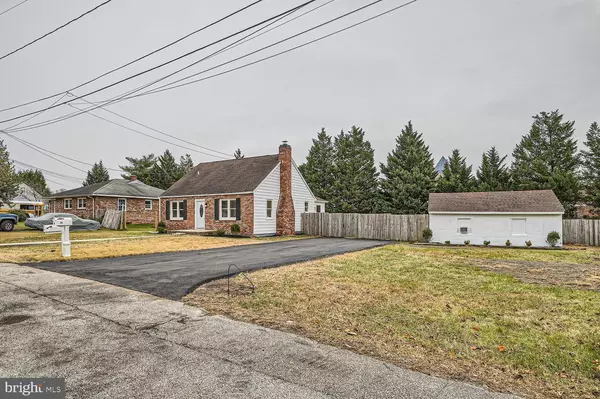4 Beds
2 Baths
1,407 SqFt
4 Beds
2 Baths
1,407 SqFt
Key Details
Property Type Single Family Home
Sub Type Detached
Listing Status Active
Purchase Type For Sale
Square Footage 1,407 sqft
Price per Sqft $305
Subdivision Kellington Drive
MLS Listing ID MDAA2099386
Style Cape Cod
Bedrooms 4
Full Baths 2
HOA Y/N N
Abv Grd Liv Area 1,407
Originating Board BRIGHT
Year Built 1940
Annual Tax Amount $2,822
Tax Year 2024
Lot Size 0.258 Acres
Acres 0.26
Property Description
Prepare to fall in love with this meticulously renovated 4-bedroom, 2-bathroom masterpiece, where every detail has been carefully crafted to perfection. Situated in a peaceful neighborhood, this home offers the perfect blend of sophisticated design and functional living, making it a true standout in today’s market.
Step inside to discover an inviting layout with glistening floors and abundant natural light that accentuates the high-end finishes throughout. The gourmet kitchen is a chef’s dream, featuring sleek countertops, state-of-the-art stainless-steel appliances, and custom cabinetry designed to elevate your culinary experiences.
The spacious bedrooms provide a serene retreat, while the updated bathrooms boast luxurious fixtures and spa-like touches, ensuring comfort and relaxation.
Outside, the expansive backyard is a private oasis, perfect for entertaining or simply enjoying quiet evenings. A charming brick outbuilding adds both character and functionality, ideal for a workshop, studio, or additional storage.
This home isn't just a place to live – it’s an opportunity to own a piece of refined living in a highly desirable location. With inventory at historic lows and buyer demand skyrocketing, don’t let this dream home slip through your fingers.
Schedule your private tour today and experience firsthand why 28 Kellington Dr is the perfect choice for your next chapter.
Act now – homes of this caliber don’t last long!
Location
State MD
County Anne Arundel
Zoning R2
Rooms
Basement Unfinished
Main Level Bedrooms 2
Interior
Hot Water Natural Gas
Cooling Central A/C
Flooring Luxury Vinyl Plank, Tile/Brick
Fireplace N
Heat Source Natural Gas
Laundry Main Floor, Has Laundry
Exterior
Garage Spaces 4.0
Water Access N
Roof Type Architectural Shingle
Accessibility None
Total Parking Spaces 4
Garage N
Building
Story 2
Foundation Brick/Mortar
Sewer Public Sewer
Water Well
Architectural Style Cape Cod
Level or Stories 2
Additional Building Above Grade, Below Grade
Structure Type Dry Wall
New Construction N
Schools
Elementary Schools Southgate
Middle Schools Old Mill Middle North
High Schools Old Mill
School District Anne Arundel County Public Schools
Others
Senior Community No
Tax ID 020345514333260
Ownership Fee Simple
SqFt Source Assessor
Acceptable Financing Cash, Conventional, FHA, FHA 203(b), Negotiable, Private, VA, Other
Listing Terms Cash, Conventional, FHA, FHA 203(b), Negotiable, Private, VA, Other
Financing Cash,Conventional,FHA,FHA 203(b),Negotiable,Private,VA,Other
Special Listing Condition Standard

"My job is to find and attract mastery-based agents to the office, protect the culture, and make sure everyone is happy! "







