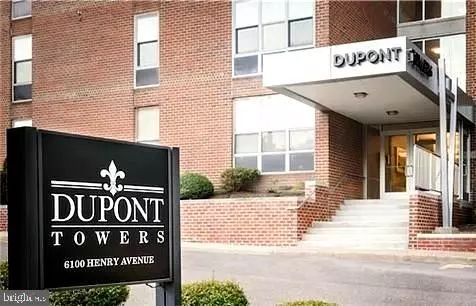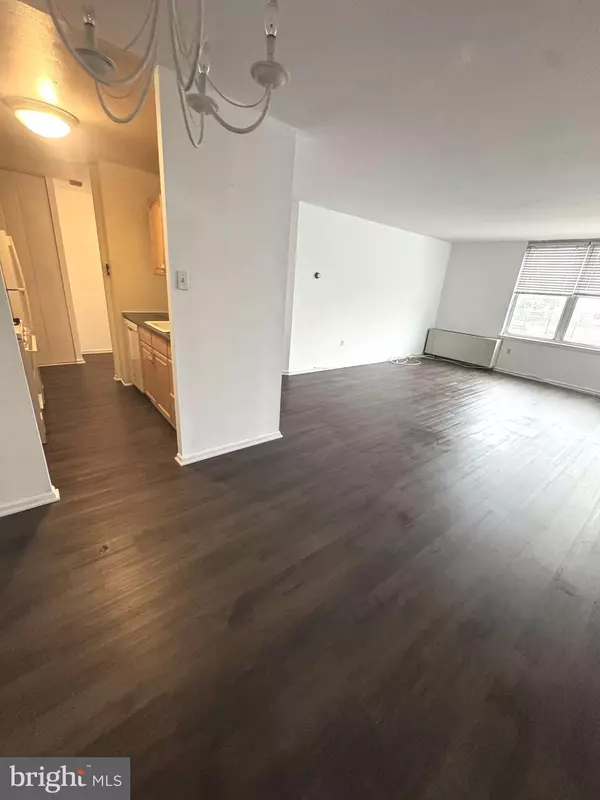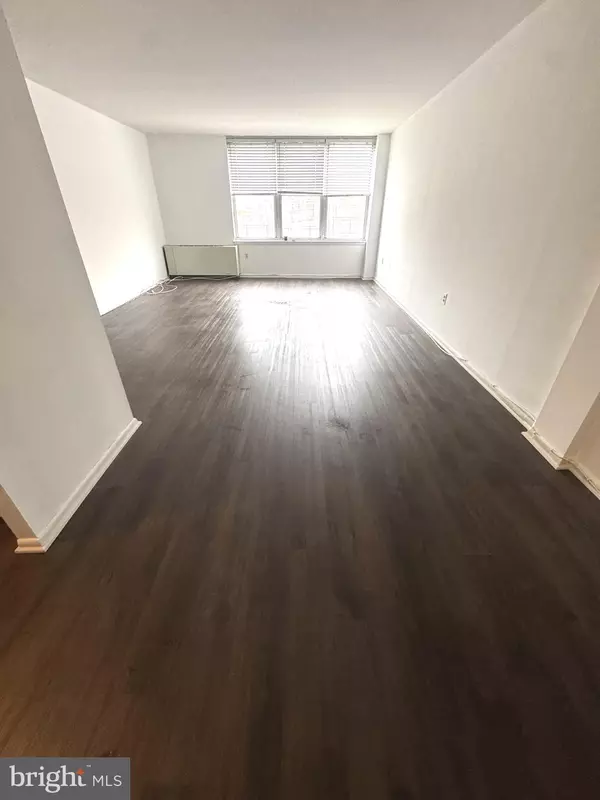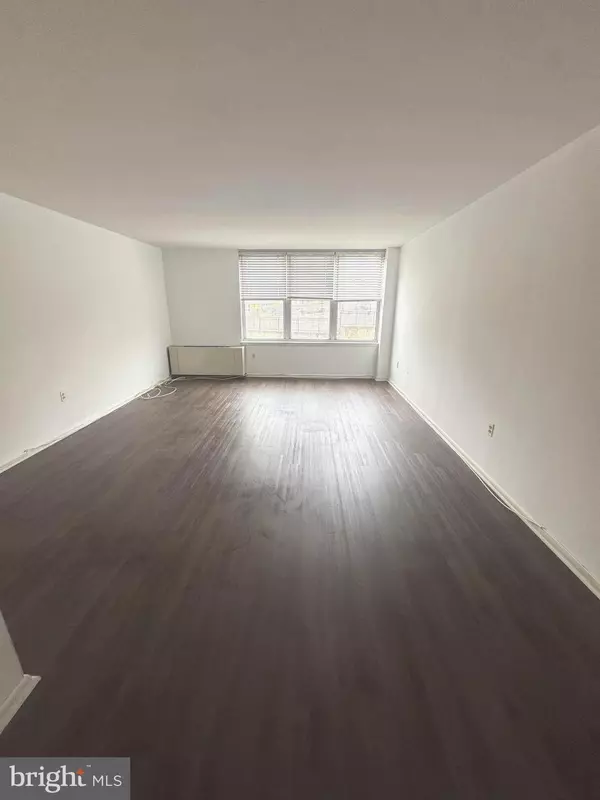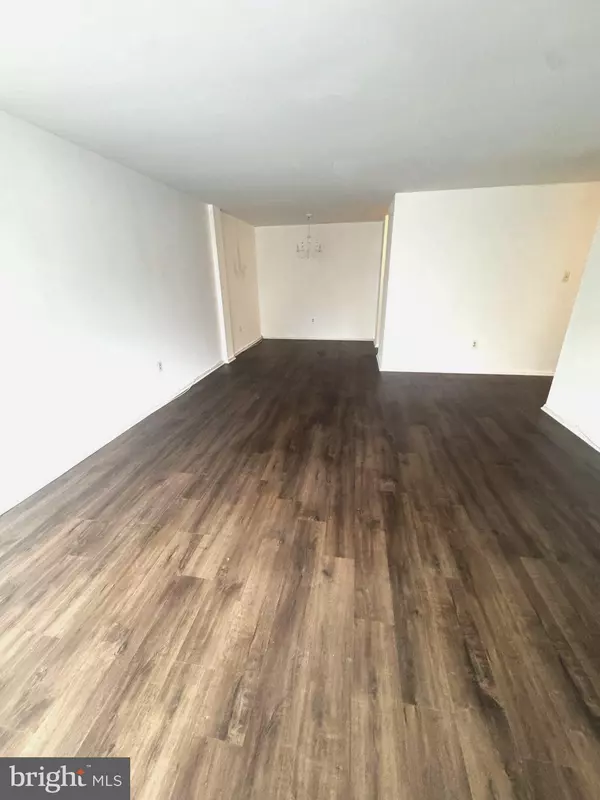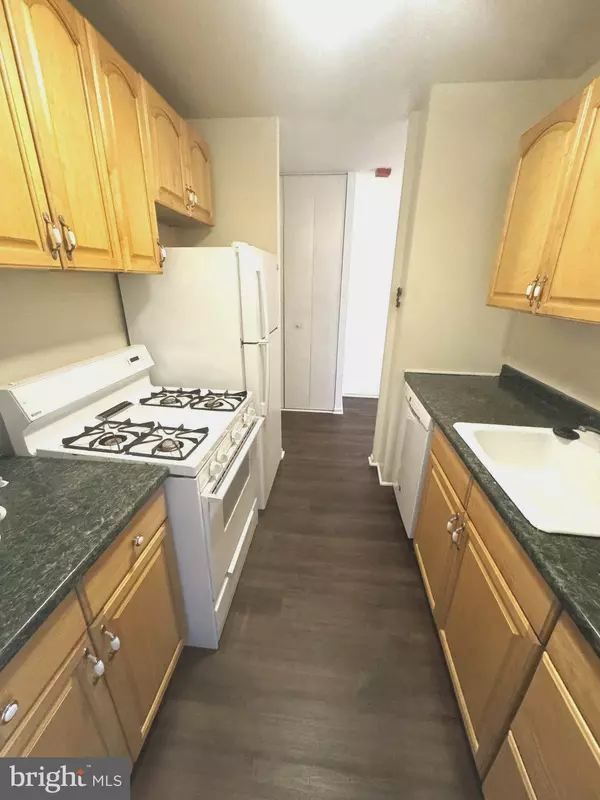1 Bed
1 Bath
769 SqFt
1 Bed
1 Bath
769 SqFt
Key Details
Property Type Condo
Sub Type Condo/Co-op
Listing Status Active
Purchase Type For Sale
Square Footage 769 sqft
Price per Sqft $182
Subdivision Roxborough
MLS Listing ID PAPH2421966
Style Unit/Flat
Bedrooms 1
Full Baths 1
Condo Fees $530/mo
HOA Y/N N
Abv Grd Liv Area 769
Originating Board BRIGHT
Year Built 1960
Annual Tax Amount $1,332
Tax Year 2024
Lot Dimensions 0.00 x 0.00
Property Description
Location
State PA
County Philadelphia
Area 19128 (19128)
Zoning RM3
Rooms
Other Rooms Living Room, Dining Room, Kitchen, Foyer, Bedroom 1, Full Bath
Basement Unfinished
Main Level Bedrooms 1
Interior
Interior Features Bathroom - Tub Shower, Combination Dining/Living, Entry Level Bedroom, Flat, Floor Plan - Open, Kitchen - Galley
Hot Water Natural Gas
Heating Hot Water
Cooling Central A/C
Flooring Ceramic Tile, Luxury Vinyl Plank
Equipment Dishwasher, Exhaust Fan, Oven/Range - Gas, Range Hood, Refrigerator, Disposal
Furnishings No
Fireplace N
Appliance Dishwasher, Exhaust Fan, Oven/Range - Gas, Range Hood, Refrigerator, Disposal
Heat Source Natural Gas
Laundry Common
Exterior
Fence Aluminum
Utilities Available Cable TV Available, Electric Available, Natural Gas Available, Phone Available, Sewer Available, Water Available
Amenities Available Common Grounds, Elevator, Extra Storage, Fencing, Laundry Facilities, Pool - Outdoor, Gated Community, Meeting Room
Water Access N
Roof Type Flat
Accessibility Elevator
Garage N
Building
Story 7
Unit Features Mid-Rise 5 - 8 Floors
Sewer Public Sewer
Water Public
Architectural Style Unit/Flat
Level or Stories 7
Additional Building Above Grade, Below Grade
Structure Type Dry Wall
New Construction N
Schools
School District Philadelphia City
Others
Pets Allowed Y
HOA Fee Include All Ground Fee,Common Area Maintenance,Management,Pool(s),Snow Removal,Sewer,Trash,Water,Insurance,Air Conditioning,Ext Bldg Maint
Senior Community No
Tax ID 888210032
Ownership Fee Simple
SqFt Source Assessor
Security Features Security Gate
Acceptable Financing Cash, Conventional
Listing Terms Cash, Conventional
Financing Cash,Conventional
Special Listing Condition Standard
Pets Allowed Cats OK

"My job is to find and attract mastery-based agents to the office, protect the culture, and make sure everyone is happy! "


