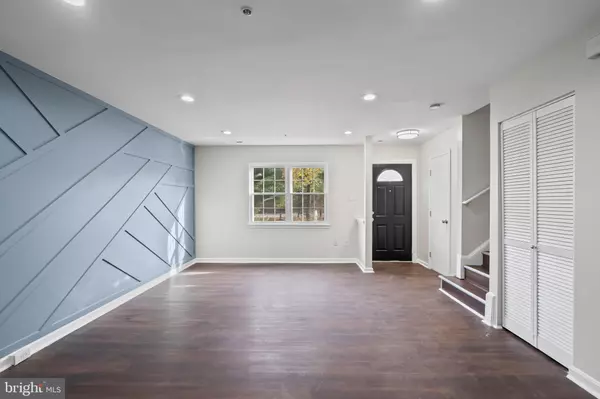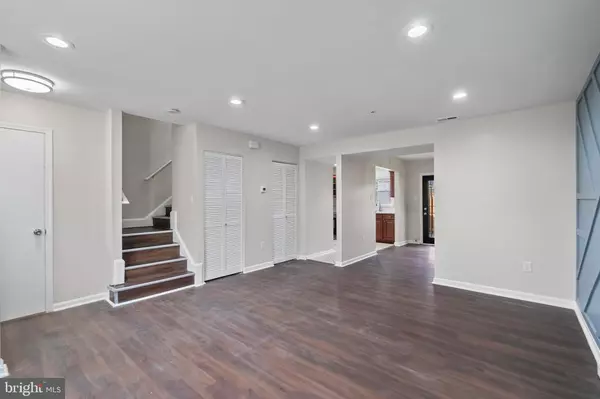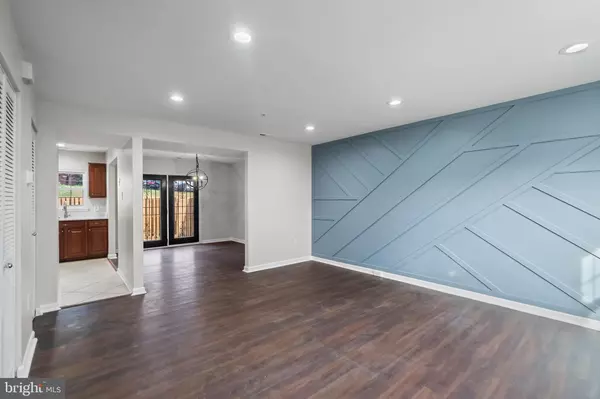
3 Beds
2 Baths
1,200 SqFt
3 Beds
2 Baths
1,200 SqFt
Key Details
Property Type Townhouse
Sub Type Interior Row/Townhouse
Listing Status Active
Purchase Type For Sale
Square Footage 1,200 sqft
Price per Sqft $304
Subdivision London Woods
MLS Listing ID MDPG2131382
Style Colonial
Bedrooms 3
Full Baths 1
Half Baths 1
HOA Fees $349
HOA Y/N Y
Abv Grd Liv Area 1,200
Originating Board BRIGHT
Year Built 1990
Annual Tax Amount $4,317
Tax Year 2024
Lot Size 1,500 Sqft
Acres 0.03
Property Description
The spacious flooring flows seamlessly into the dining room, illuminated by a captivating light fixture that complements the natural light flooding the space. Slide open the patio doors to reveal your fenced-in backyard haven, complete with a convenient storage area and endless possibilities for relaxation and entertainment. The upgraded kitchen boasts cherry wood cabinetry, a generous pantry, new granite countertops, a sleek deep sink, and brand-new stainless steel appliances, making meal prep a delight. A modernized laundry area with a new washer and dryer adds to the home's convenience. The bedrooms are cozy retreats with ceiling fans and ample closet space. The bathrooms shine with beautifully upgraded vanities, mirrors, and new toilets, delivering a spa-like experience daily. Nestled in a peaceful community surrounded by lush trees, this suburban gem offers a tranquil escape while keeping you connected. Enjoy access to playgrounds, basketball and tennis courts, and public transportation. Conveniently located near shopping centers, major highways (I-95/495), and just a short drive to Washington, D.C., this home offers the perfect balance of accessibility and serenity. Don’t miss the opportunity to make this captivating home yours—schedule a showing today!
Location
State MD
County Prince Georges
Zoning RSFA
Rooms
Main Level Bedrooms 3
Interior
Interior Features Combination Dining/Living, Floor Plan - Open, Recessed Lighting
Hot Water Electric
Heating Hot Water & Baseboard - Electric
Cooling Central A/C
Equipment Dishwasher, Disposal, Dryer, Washer, Refrigerator, Stove, Microwave
Fireplace N
Appliance Dishwasher, Disposal, Dryer, Washer, Refrigerator, Stove, Microwave
Heat Source Electric
Exterior
Utilities Available Water Available
Amenities Available Basketball Courts, Tennis Courts, Tot Lots/Playground
Waterfront N
Water Access N
Accessibility None
Garage N
Building
Story 2
Foundation Slab
Sewer Public Sewer
Water Public
Architectural Style Colonial
Level or Stories 2
Additional Building Above Grade, Below Grade
New Construction N
Schools
School District Prince George'S County Public Schools
Others
Pets Allowed N
HOA Fee Include Common Area Maintenance,Lawn Care Front,Parking Fee,Recreation Facility,Snow Removal
Senior Community No
Tax ID 17182028777
Ownership Fee Simple
SqFt Source Assessor
Acceptable Financing Cash, Conventional, FHA 203(k), Other
Listing Terms Cash, Conventional, FHA 203(k), Other
Financing Cash,Conventional,FHA 203(k),Other
Special Listing Condition Standard


"My job is to find and attract mastery-based agents to the office, protect the culture, and make sure everyone is happy! "







