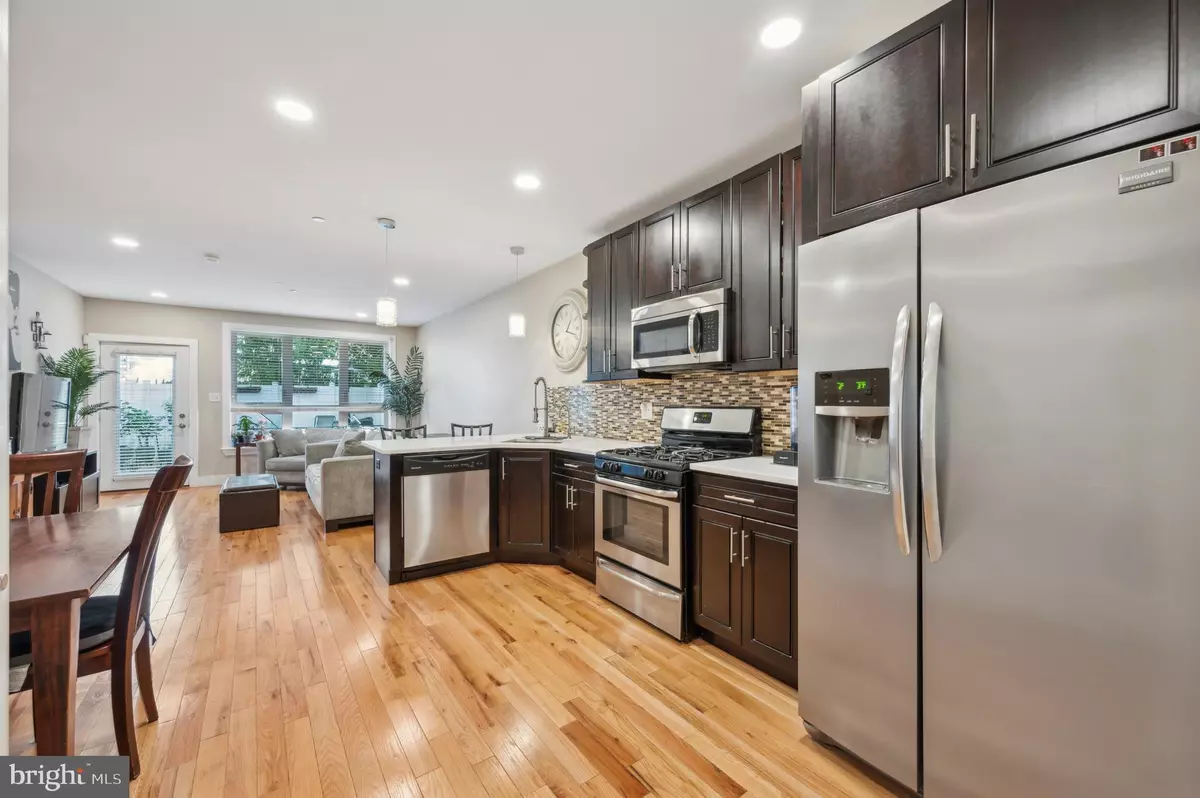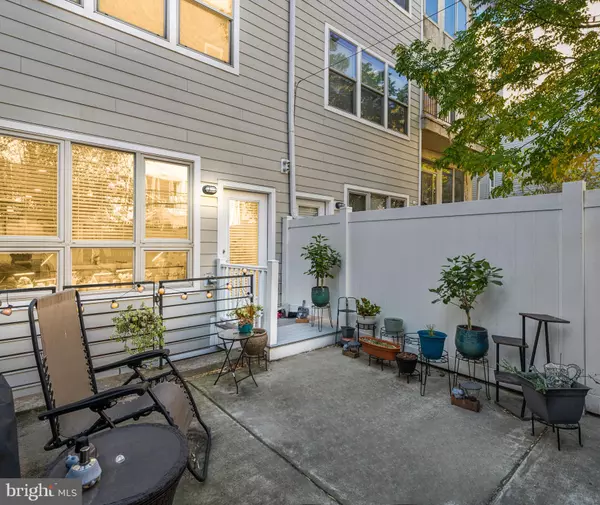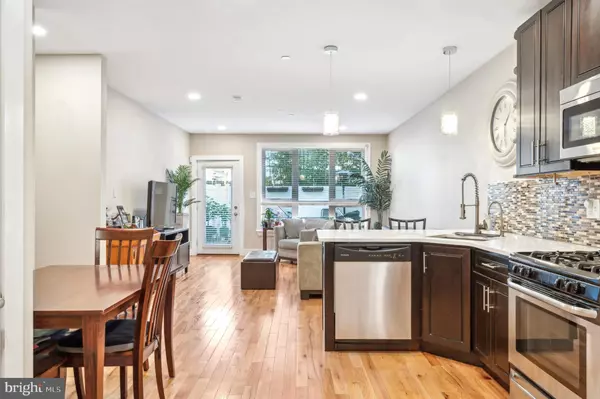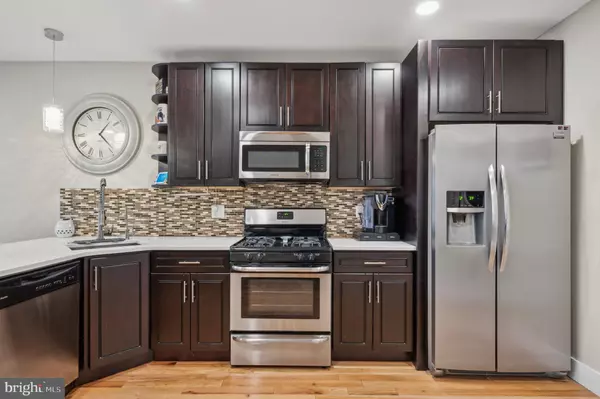
3 Beds
3 Baths
1,672 SqFt
3 Beds
3 Baths
1,672 SqFt
OPEN HOUSE
Fri Dec 27, 12:00pm - 2:00pm
Sat Dec 28, 11:00am - 1:00pm
Key Details
Property Type Condo
Sub Type Condo/Co-op
Listing Status Active
Purchase Type For Sale
Square Footage 1,672 sqft
Price per Sqft $287
Subdivision Fairmount
MLS Listing ID PAPH2422278
Style Contemporary
Bedrooms 3
Full Baths 3
Condo Fees $200/mo
HOA Y/N N
Abv Grd Liv Area 1,672
Originating Board BRIGHT
Year Built 2014
Annual Tax Amount $664
Tax Year 2024
Lot Dimensions 0.00 x 0.00
Property Description
Location
State PA
County Philadelphia
Area 19130 (19130)
Zoning RSA5
Rooms
Basement Fully Finished
Main Level Bedrooms 3
Interior
Interior Features Combination Dining/Living, Combination Kitchen/Dining, Combination Kitchen/Living
Hot Water Natural Gas
Heating Forced Air
Cooling Central A/C
Flooring Hardwood
Inclusions Refrigerator, Washer, Dryer
Equipment Refrigerator, Microwave, Dishwasher
Fireplace N
Appliance Refrigerator, Microwave, Dishwasher
Heat Source Natural Gas
Exterior
Amenities Available None
Water Access N
Accessibility None
Garage N
Building
Story 2
Foundation Concrete Perimeter
Sewer Public Sewer
Water Public
Architectural Style Contemporary
Level or Stories 2
Additional Building Above Grade, Below Grade
New Construction N
Schools
School District The School District Of Philadelphia
Others
Pets Allowed Y
HOA Fee Include Water,Trash,Common Area Maintenance
Senior Community No
Tax ID 888154404
Ownership Condominium
Special Listing Condition Standard
Pets Allowed No Pet Restrictions


"My job is to find and attract mastery-based agents to the office, protect the culture, and make sure everyone is happy! "







