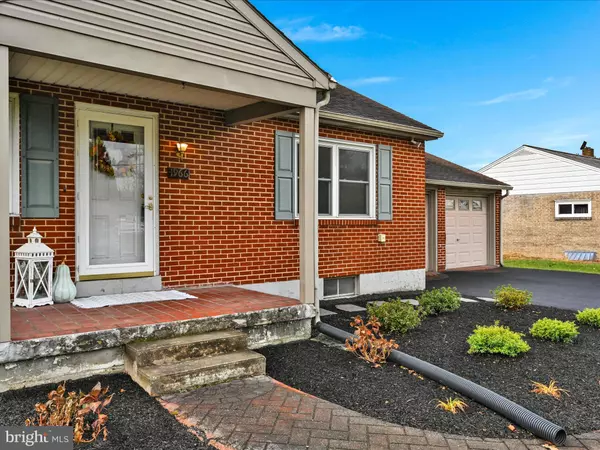
2 Beds
2 Baths
1,800 SqFt
2 Beds
2 Baths
1,800 SqFt
Key Details
Property Type Single Family Home
Sub Type Detached
Listing Status Active
Purchase Type For Sale
Square Footage 1,800 sqft
Price per Sqft $122
Subdivision None Available
MLS Listing ID PALA2060986
Style Ranch/Rambler
Bedrooms 2
Full Baths 1
Half Baths 1
HOA Y/N N
Abv Grd Liv Area 960
Originating Board BRIGHT
Year Built 1951
Annual Tax Amount $3,738
Tax Year 2024
Lot Size 0.280 Acres
Acres 0.28
Property Description
Location
State PA
County Lancaster
Area West Donegal Twp (10516)
Zoning RESIDENTIAL
Direction Northwest
Rooms
Other Rooms Living Room, Bedroom 2, Kitchen, Basement, Bedroom 1
Basement Connecting Stairway, Interior Access, Partially Finished, Windows, Space For Rooms, Workshop
Main Level Bedrooms 2
Interior
Interior Features Bathroom - Tub Shower, Combination Kitchen/Dining, Floor Plan - Traditional, Kitchen - Table Space, Pantry, Wood Floors
Hot Water Other
Heating Baseboard - Electric
Cooling None
Flooring Carpet, Hardwood, Vinyl
Fireplaces Number 1
Fireplaces Type Brick, Wood
Fireplace Y
Window Features Casement,Storm,Wood Frame,Screens,Replacement
Heat Source Oil
Laundry Basement
Exterior
Exterior Feature Brick
Garage Garage - Front Entry
Garage Spaces 7.0
Fence Chain Link, Rear
Utilities Available Electric Available, Cable TV, Sewer Available, Water Available
Waterfront N
Water Access N
View Pasture, Street
Roof Type Unknown
Street Surface Paved
Accessibility None
Porch Brick
Road Frontage Boro/Township
Attached Garage 2
Total Parking Spaces 7
Garage Y
Building
Lot Description Front Yard, Landscaping, Rear Yard, Rural, SideYard(s)
Story 1
Foundation Block
Sewer Public Sewer
Water Public
Architectural Style Ranch/Rambler
Level or Stories 1
Additional Building Above Grade, Below Grade
Structure Type Dry Wall
New Construction N
Schools
School District Elizabethtown Area
Others
Senior Community No
Tax ID 160-29871-0-0000
Ownership Fee Simple
SqFt Source Assessor
Acceptable Financing Cash, FHA, Negotiable, VA
Horse Property N
Listing Terms Cash, FHA, Negotiable, VA
Financing Cash,FHA,Negotiable,VA
Special Listing Condition Standard


"My job is to find and attract mastery-based agents to the office, protect the culture, and make sure everyone is happy! "







