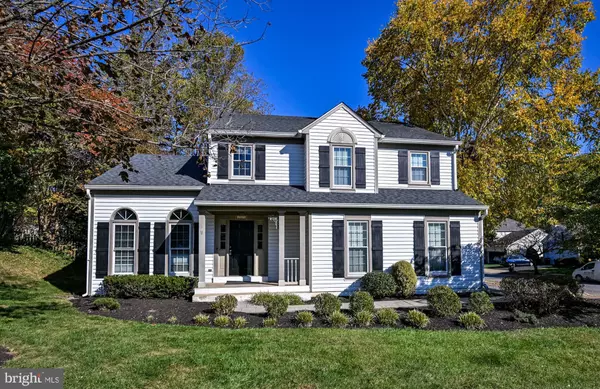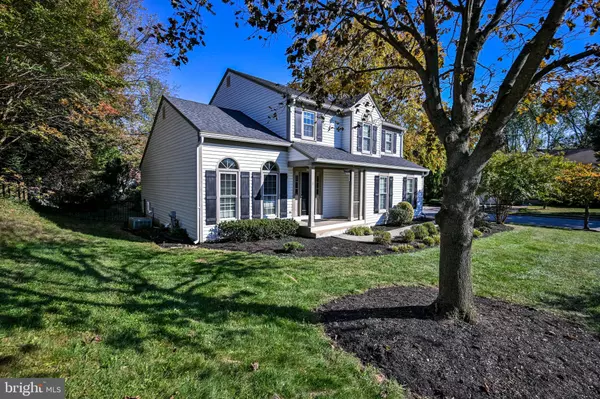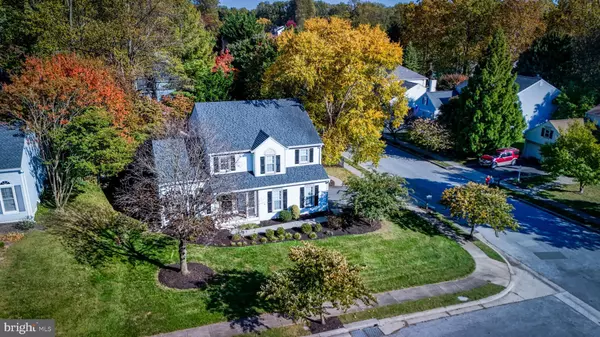
4 Beds
3 Baths
3,323 SqFt
4 Beds
3 Baths
3,323 SqFt
OPEN HOUSE
Sat Nov 23, 11:00am - 12:30pm
Key Details
Property Type Single Family Home
Sub Type Detached
Listing Status Active
Purchase Type For Sale
Square Footage 3,323 sqft
Price per Sqft $243
Subdivision Catonsville
MLS Listing ID MDBC2110648
Style Colonial
Bedrooms 4
Full Baths 2
Half Baths 1
HOA Fees $450/ann
HOA Y/N Y
Abv Grd Liv Area 2,517
Originating Board BRIGHT
Year Built 1992
Annual Tax Amount $7,445
Tax Year 2024
Lot Size 0.329 Acres
Acres 0.33
Property Description
On the second level you will find 4 spacious bedrooms and two full bathrooms. The large primary suite has two large closets and a ceiling fan. The primary ensuite bathroom, with tiled floors, has a double vanity, large soaking tub and separate glass door shower with tile surround and bench seating. All of the remaining bedrooms are of ample size with good closet space and, carpeting. The hall bathroom has a tub/shower combination with tile surround.
The unfinished basement is perfect for storage and can be finished to your liking to make a recreational room and additional bedroom. There is also plumbing available to add an additional bathroom.
With a 2-car garage and thoughtful layout, this home combines style, function, and convenience in a truly unique package. Don’t miss out on this incredible opportunity!
Location
State MD
County Baltimore
Zoning R
Rooms
Other Rooms Living Room, Dining Room, Primary Bedroom, Bedroom 2, Bedroom 3, Bedroom 4, Kitchen, Family Room, Basement, Foyer, Bathroom 2, Primary Bathroom
Basement Heated, Interior Access, Outside Entrance, Unfinished, Walkout Level
Interior
Interior Features Attic, Bathroom - Soaking Tub, Bathroom - Stall Shower, Bathroom - Tub Shower, Carpet, Ceiling Fan(s), Chair Railings, Crown Moldings, Family Room Off Kitchen, Floor Plan - Traditional, Formal/Separate Dining Room, Kitchen - Eat-In, Kitchen - Gourmet, Kitchen - Island, Kitchen - Table Space, Primary Bath(s), Wood Floors, Recessed Lighting, Bathroom - Walk-In Shower, Pantry, Upgraded Countertops
Hot Water Electric
Heating Forced Air
Cooling Central A/C, Ceiling Fan(s)
Flooring Ceramic Tile, Carpet, Vinyl, Wood
Fireplaces Number 1
Fireplaces Type Gas/Propane, Mantel(s), Fireplace - Glass Doors
Equipment Dishwasher, Disposal, Dryer, Exhaust Fan, Icemaker, Microwave, Oven/Range - Gas, Refrigerator, Stainless Steel Appliances, Washer, Water Heater
Fireplace Y
Appliance Dishwasher, Disposal, Dryer, Exhaust Fan, Icemaker, Microwave, Oven/Range - Gas, Refrigerator, Stainless Steel Appliances, Washer, Water Heater
Heat Source Natural Gas
Laundry Basement
Exterior
Exterior Feature Porch(es), Deck(s)
Garage Garage - Front Entry, Garage Door Opener, Inside Access
Garage Spaces 4.0
Fence Rear
Pool Fenced, Gunite, Heated
Waterfront N
Water Access N
Roof Type Asphalt
Accessibility None
Porch Porch(es), Deck(s)
Attached Garage 2
Total Parking Spaces 4
Garage Y
Building
Story 3
Foundation Block
Sewer Public Sewer
Water Public
Architectural Style Colonial
Level or Stories 3
Additional Building Above Grade, Below Grade
Structure Type 9'+ Ceilings,Dry Wall,High
New Construction N
Schools
School District Baltimore County Public Schools
Others
Senior Community No
Tax ID 04012100001610
Ownership Fee Simple
SqFt Source Assessor
Acceptable Financing Cash, Conventional, FHA, VA
Listing Terms Cash, Conventional, FHA, VA
Financing Cash,Conventional,FHA,VA
Special Listing Condition Standard


"My job is to find and attract mastery-based agents to the office, protect the culture, and make sure everyone is happy! "







