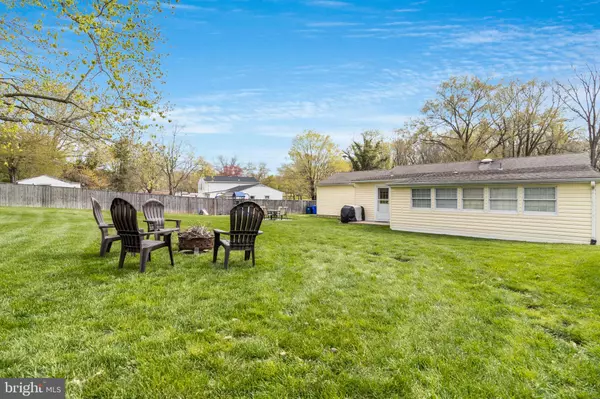
3 Beds
1 Bath
1,312 SqFt
3 Beds
1 Bath
1,312 SqFt
Key Details
Property Type Single Family Home
Sub Type Detached
Listing Status Under Contract
Purchase Type For Sale
Square Footage 1,312 sqft
Price per Sqft $270
Subdivision Newtown Village Sub
MLS Listing ID MDCH2037738
Style Ranch/Rambler
Bedrooms 3
Full Baths 1
HOA Y/N N
Abv Grd Liv Area 1,312
Originating Board BRIGHT
Year Built 1971
Annual Tax Amount $3,450
Tax Year 2024
Lot Size 0.460 Acres
Acres 0.46
Property Description
Get ready for next summer with your very own pool, fully fenced for safety and equipped with a protective liner. A shed is also available to conveniently store your lawn and pool equipment. The kitchen features stainless steel appliances, which can even be app-controlled for added convenience. Cozy up on chilly nights with an electric fireplace that adds both warmth and ambiance. You'll also love the custom shiplap walls in the primary bedroom and living room. This home strikes the perfect balance between indoor comfort and outdoor fun, making it a must-see!
Location
State MD
County Charles
Zoning RR
Rooms
Main Level Bedrooms 3
Interior
Interior Features Bathroom - Tub Shower, Carpet, Ceiling Fan(s), Family Room Off Kitchen, Kitchen - Eat-In, Pantry
Hot Water Electric
Heating Central
Cooling Central A/C, Ceiling Fan(s)
Equipment Built-In Microwave, Cooktop, Dishwasher, Exhaust Fan, Icemaker, Stainless Steel Appliances, Washer, Water Heater, Dryer
Fireplace N
Appliance Built-In Microwave, Cooktop, Dishwasher, Exhaust Fan, Icemaker, Stainless Steel Appliances, Washer, Water Heater, Dryer
Heat Source Electric
Exterior
Garage Spaces 6.0
Fence Wood
Pool Fenced, In Ground
Water Access N
Accessibility None
Total Parking Spaces 6
Garage N
Building
Story 1
Foundation Permanent
Sewer On Site Septic
Water Public
Architectural Style Ranch/Rambler
Level or Stories 1
Additional Building Above Grade, Below Grade
New Construction N
Schools
School District Charles County Public Schools
Others
Senior Community No
Tax ID 0901013017
Ownership Fee Simple
SqFt Source Assessor
Acceptable Financing Cash, Contract, Conventional
Listing Terms Cash, Contract, Conventional
Financing Cash,Contract,Conventional
Special Listing Condition Standard


"My job is to find and attract mastery-based agents to the office, protect the culture, and make sure everyone is happy! "







