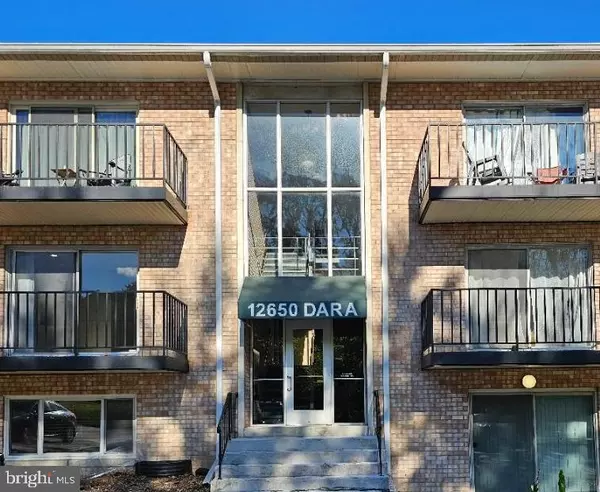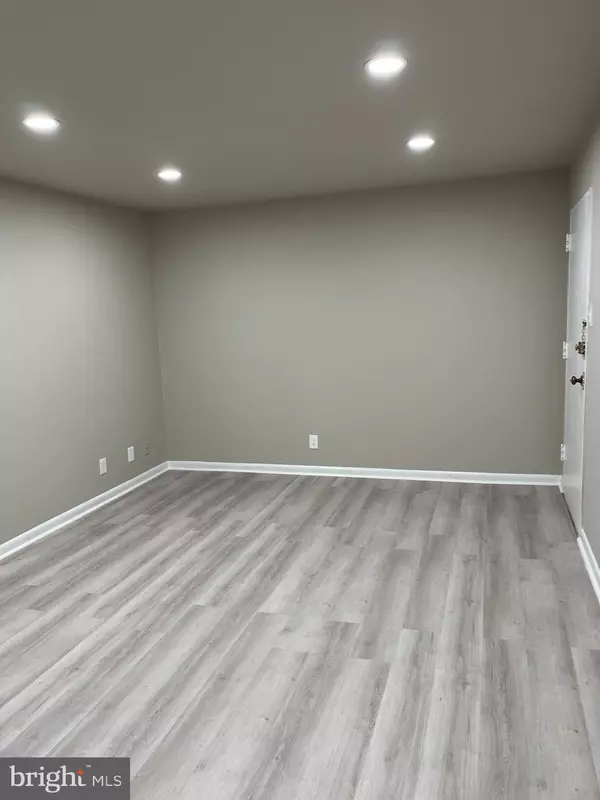
1 Bed
1 Bath
700 SqFt
1 Bed
1 Bath
700 SqFt
Key Details
Property Type Condo
Sub Type Condo/Co-op
Listing Status Active
Purchase Type For Sale
Square Footage 700 sqft
Price per Sqft $277
Subdivision Occoquan Ridge Condo
MLS Listing ID VAPW2073606
Style Traditional
Bedrooms 1
Full Baths 1
Condo Fees $438/mo
HOA Y/N N
Abv Grd Liv Area 700
Originating Board BRIGHT
Year Built 1968
Annual Tax Amount $1,746
Tax Year 2023
Property Description
Enjoy the convenience of all utilities included in the condo fee—electricity, gas, water, sewer, trash removal, air conditioning, heat, and access to community amenities like the pool, playground, and common area maintenance. A storage unit in the basement adds extra functionality.
Perfectly situated near shopping, dining, and easy access to I-95, this condo is ideal for both commuters and those looking to explore the vibrant local area. The community offers quick access to the Occoquan River, Occoquan Regional Park, commuter lots, public transportation, and plenty of retail and restaurant options.
Priced to sell, this condo is move-in ready
Location
State VA
County Prince William
Zoning R16
Rooms
Other Rooms Living Room, Dining Room, Kitchen, Bedroom 1, Bathroom 1
Basement Other
Main Level Bedrooms 1
Interior
Interior Features Ceiling Fan(s), Combination Dining/Living, Dining Area, Entry Level Bedroom, Floor Plan - Open, Floor Plan - Traditional, Bathroom - Tub Shower, Walk-in Closet(s), Wood Floors
Hot Water Electric
Heating Forced Air
Cooling Ceiling Fan(s), Central A/C
Flooring Laminate Plank
Equipment Built-In Microwave, Dishwasher, Disposal, Oven - Single, Oven/Range - Gas, Refrigerator, Stove
Fireplace N
Window Features Sliding
Appliance Built-In Microwave, Dishwasher, Disposal, Oven - Single, Oven/Range - Gas, Refrigerator, Stove
Heat Source Natural Gas
Laundry Lower Floor
Exterior
Exterior Feature Balcony
Parking On Site 2
Utilities Available Electric Available, Phone Available
Amenities Available Common Grounds, Laundry Facilities, Pool - Outdoor, Reserved/Assigned Parking, Swimming Pool, Tot Lots/Playground
Waterfront N
Water Access N
Accessibility None
Porch Balcony
Garage N
Building
Lot Description Other
Story 1
Unit Features Garden 1 - 4 Floors
Sewer Public Sewer
Water Public
Architectural Style Traditional
Level or Stories 1
Additional Building Above Grade, Below Grade
Structure Type Dry Wall
New Construction N
Schools
High Schools Woodbridge
School District Prince William County Public Schools
Others
Pets Allowed Y
HOA Fee Include Air Conditioning,Electricity,Ext Bldg Maint,Gas,Heat,Lawn Maintenance,Pool(s),Reserve Funds,Road Maintenance,Sewer,Snow Removal,Trash,Water
Senior Community No
Tax ID 8393-61-6696.03
Ownership Condominium
Acceptable Financing FHA, VA, Conventional, VHDA, Cash, Contract, USDA
Listing Terms FHA, VA, Conventional, VHDA, Cash, Contract, USDA
Financing FHA,VA,Conventional,VHDA,Cash,Contract,USDA
Special Listing Condition Standard
Pets Description Case by Case Basis


"My job is to find and attract mastery-based agents to the office, protect the culture, and make sure everyone is happy! "







