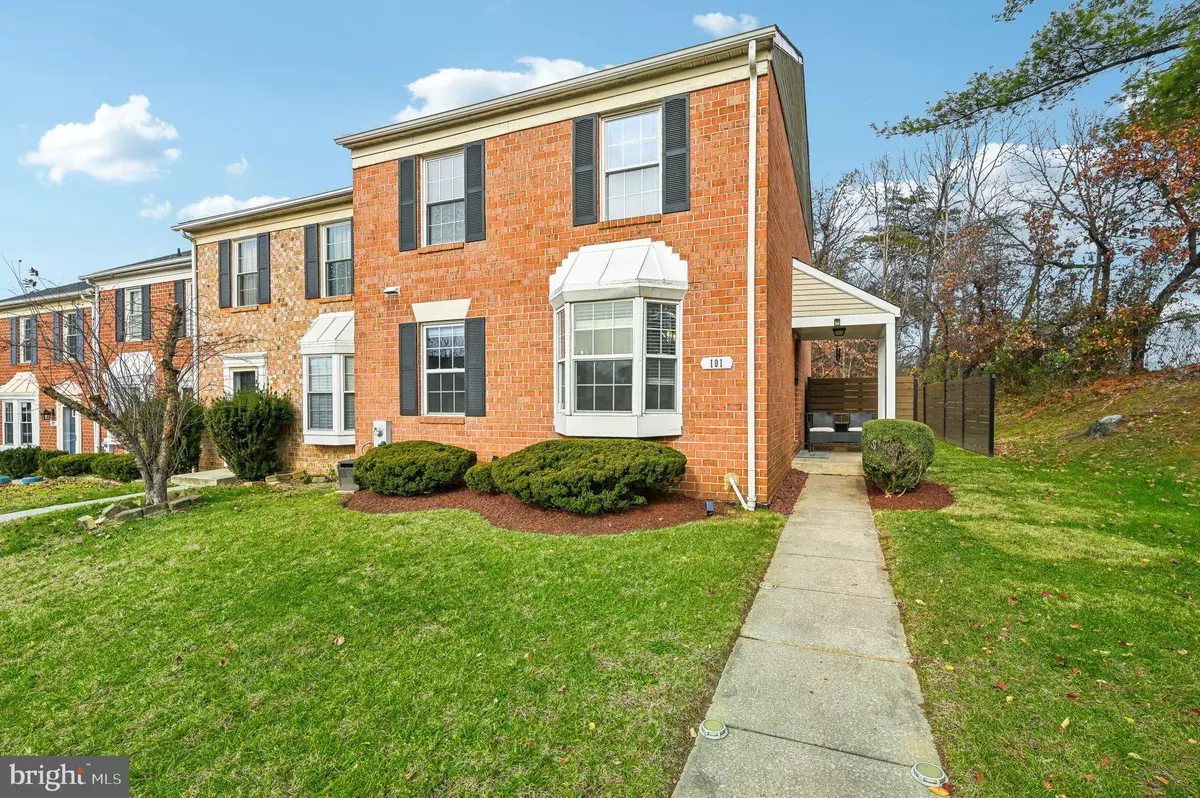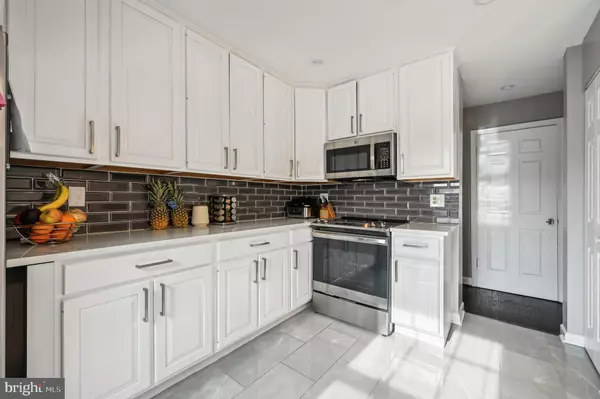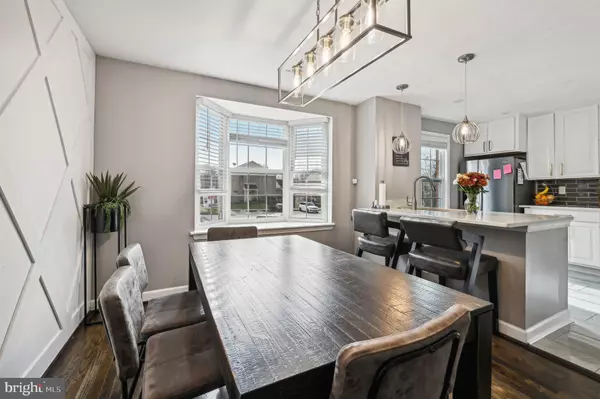GET MORE INFORMATION
$ 315,000
$ 299,999 5.0%
3 Beds
3 Baths
1,776 SqFt
$ 315,000
$ 299,999 5.0%
3 Beds
3 Baths
1,776 SqFt
Key Details
Sold Price $315,000
Property Type Townhouse
Sub Type End of Row/Townhouse
Listing Status Sold
Purchase Type For Sale
Square Footage 1,776 sqft
Price per Sqft $177
Subdivision Courtland Woods
MLS Listing ID MDBC2112520
Sold Date 01/08/25
Style Colonial
Bedrooms 3
Full Baths 2
Half Baths 1
HOA Fees $58/qua
HOA Y/N Y
Abv Grd Liv Area 1,496
Originating Board BRIGHT
Year Built 1987
Annual Tax Amount $2,416
Tax Year 2024
Lot Size 3,005 Sqft
Acres 0.07
Property Description
Enjoy your newly remodeled kitchen that has recently installed beautiful quartz countertops, spacious kitchen cabinets, and nearly new appliances. Adjacent to your kitchen is a separate dining and living room area. You may choose to extend your gourmet dining or social activities on to your beautiful trek deck that overlooks a cozy concrete patio.
The upper level of this spectacular home features a newly remodeled primary bedroom and bathroom that has an abundance of closet space and has been meticulously maintained. There are two additional bedrooms that are open and airy and adjacent to a full bathroom.
The lower level of this home is set up like a ground floor apartment and can be accessed either through the first floor or the basement rear door. The basement highlights a spacious Flex Room, Utility Room with a washer/dryer, and a large multi-purpose room.
There is one designated parking space and ample, nearby visitor parking for your guests.
All of this is conveniently located near shopping, schools, and minutes to interstate highways.
Hurry, this house is competitively priced and will not last long.
Location
State MD
County Baltimore
Zoning RESIDENTIAL
Rooms
Basement Outside Entrance, Poured Concrete, Rear Entrance
Interior
Interior Features Primary Bath(s), Skylight(s), Formal/Separate Dining Room
Hot Water Electric
Heating Heat Pump(s)
Cooling Central A/C
Heat Source Electric
Exterior
Parking On Site 1
Utilities Available Electric Available, Sewer Available, Water Available
Water Access N
Accessibility None
Garage N
Building
Story 3
Foundation Concrete Perimeter
Sewer Public Sewer
Water Public
Architectural Style Colonial
Level or Stories 3
Additional Building Above Grade, Below Grade
New Construction N
Schools
School District Baltimore County Public Schools
Others
Senior Community No
Tax ID 04022000003719
Ownership Fee Simple
SqFt Source Assessor
Acceptable Financing Cash, Conventional, FHA, VA
Listing Terms Cash, Conventional, FHA, VA
Financing Cash,Conventional,FHA,VA
Special Listing Condition Standard

Bought with Debbie K Reynolds • Berkshire Hathaway HomeServices Homesale Realty
"My job is to find and attract mastery-based agents to the office, protect the culture, and make sure everyone is happy! "







