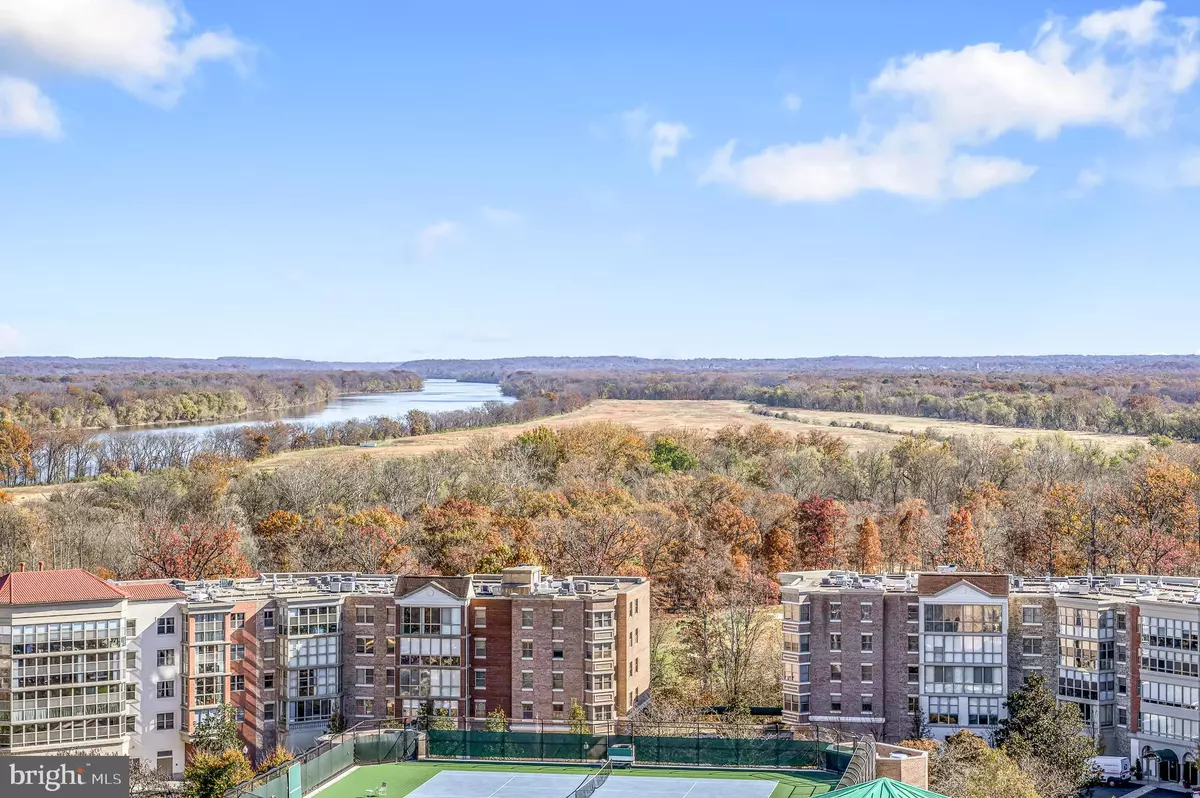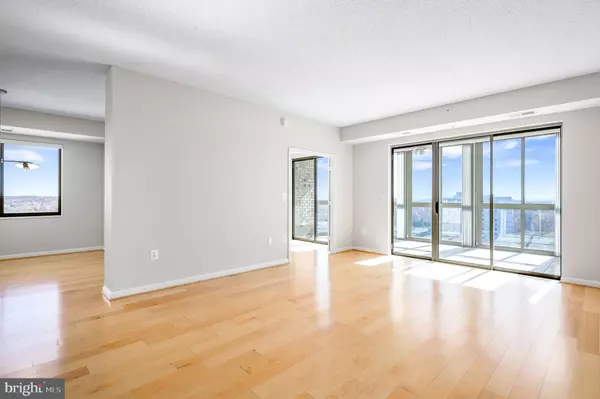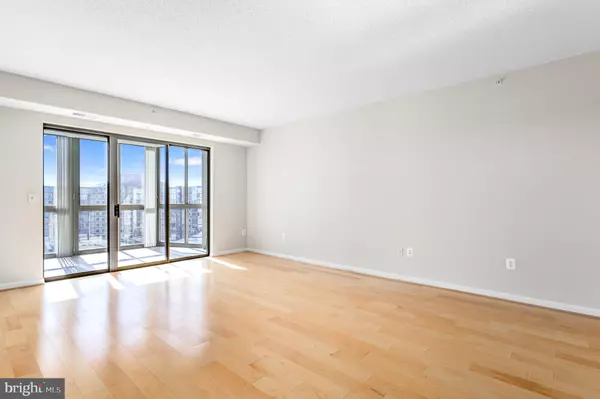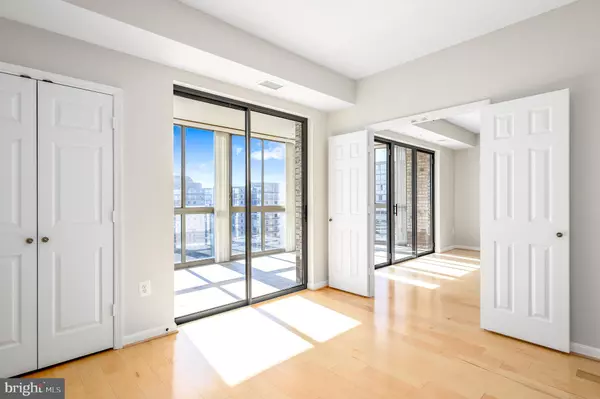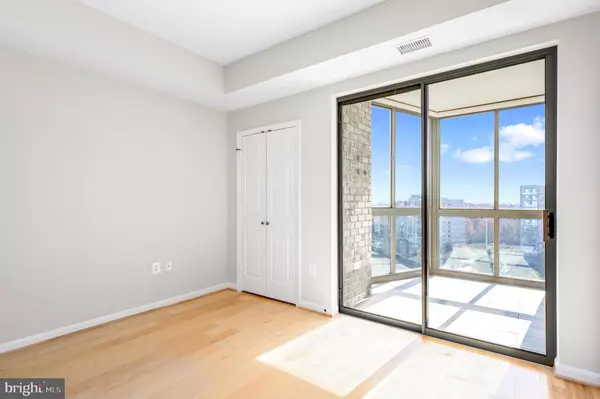
3 Beds
3 Baths
1,720 SqFt
3 Beds
3 Baths
1,720 SqFt
Key Details
Property Type Condo
Sub Type Condo/Co-op
Listing Status Active
Purchase Type For Sale
Square Footage 1,720 sqft
Price per Sqft $354
Subdivision Lansdowne Woods
MLS Listing ID VALO2083260
Style Contemporary
Bedrooms 3
Full Baths 2
Half Baths 1
Condo Fees $601/mo
HOA Fees $194/mo
HOA Y/N Y
Abv Grd Liv Area 1,720
Originating Board BRIGHT
Year Built 2005
Annual Tax Amount $4,200
Tax Year 2024
Property Description
Step inside to discover a harmonious blend of modern updates and timeless charm. The updated natural maple hardwood flooring and ceramic tile provide a warm and inviting ambiance. The modern kitchen boasts sleek appliances and plenty of cabinet and counter space, ensuring that your culinary adventures are as delightful as the views. Updates include: A/C replaced 2018, Furnace 2022, Refrigerator 2018, Microwave 2021, Dishwasher 2020, Vinyl flooring in bathrooms updated in 2015.
Beyond the confines of your home, indulge in a plethora of amenities designed to elevate your living experience. Enjoy the tranquility of a common garden, walking trails, community bus, clubs and activities and more. For those with interest, a gym, tennis court, pool, sauna, fitness room, theatre, library, art studio and pickleball courts await. The property also features a billiards room, ceramics studio, hair salon and an on-site restaurant for your dining pleasure.
You will enjoy the assigned parking space # 48 in the garage with indoor building access. Purchase of this home also includes a storage cage located in a locked storage room off the garage area. Embrace the elegance and comfort of this exceptional home, where every detail is crafted for your comfort and enjoyment.
Location
State VA
County Loudoun
Zoning PDAAAR
Rooms
Main Level Bedrooms 3
Interior
Hot Water Natural Gas
Heating Forced Air
Cooling Central A/C
Equipment Built-In Microwave, Dishwasher, Disposal, Dryer, Refrigerator, Stove, Washer
Furnishings No
Fireplace N
Appliance Built-In Microwave, Dishwasher, Disposal, Dryer, Refrigerator, Stove, Washer
Heat Source Natural Gas
Exterior
Garage Basement Garage
Garage Spaces 1.0
Amenities Available Art Studio, Bar/Lounge, Beauty Salon, Billiard Room, Cable, Common Grounds, Elevator, Exercise Room, Extra Storage, Fitness Center, Hot tub, Jog/Walk Path, Library, Party Room, Pool - Indoor, Reserved/Assigned Parking, Retirement Community, Sauna, Security, Swimming Pool, Tennis Courts
Waterfront N
Water Access N
Accessibility 36\"+ wide Halls, Doors - Lever Handle(s), Doors - Swing In, Elevator, Level Entry - Main
Attached Garage 1
Total Parking Spaces 1
Garage Y
Building
Story 1
Unit Features Hi-Rise 9+ Floors
Sewer Public Sewer
Water Public
Architectural Style Contemporary
Level or Stories 1
Additional Building Above Grade, Below Grade
New Construction N
Schools
School District Loudoun County Public Schools
Others
Pets Allowed Y
HOA Fee Include Bus Service,Cable TV,Common Area Maintenance,Ext Bldg Maint,High Speed Internet,Lawn Maintenance,Management,Pool(s),Recreation Facility,Reserve Funds,Road Maintenance,Sauna,Security Gate,Sewer,Snow Removal,Trash,Water
Senior Community Yes
Age Restriction 55
Tax ID 082301095067
Ownership Condominium
Security Features Main Entrance Lock,Smoke Detector,Sprinkler System - Indoor
Special Listing Condition Standard
Pets Description Number Limit


"My job is to find and attract mastery-based agents to the office, protect the culture, and make sure everyone is happy! "


