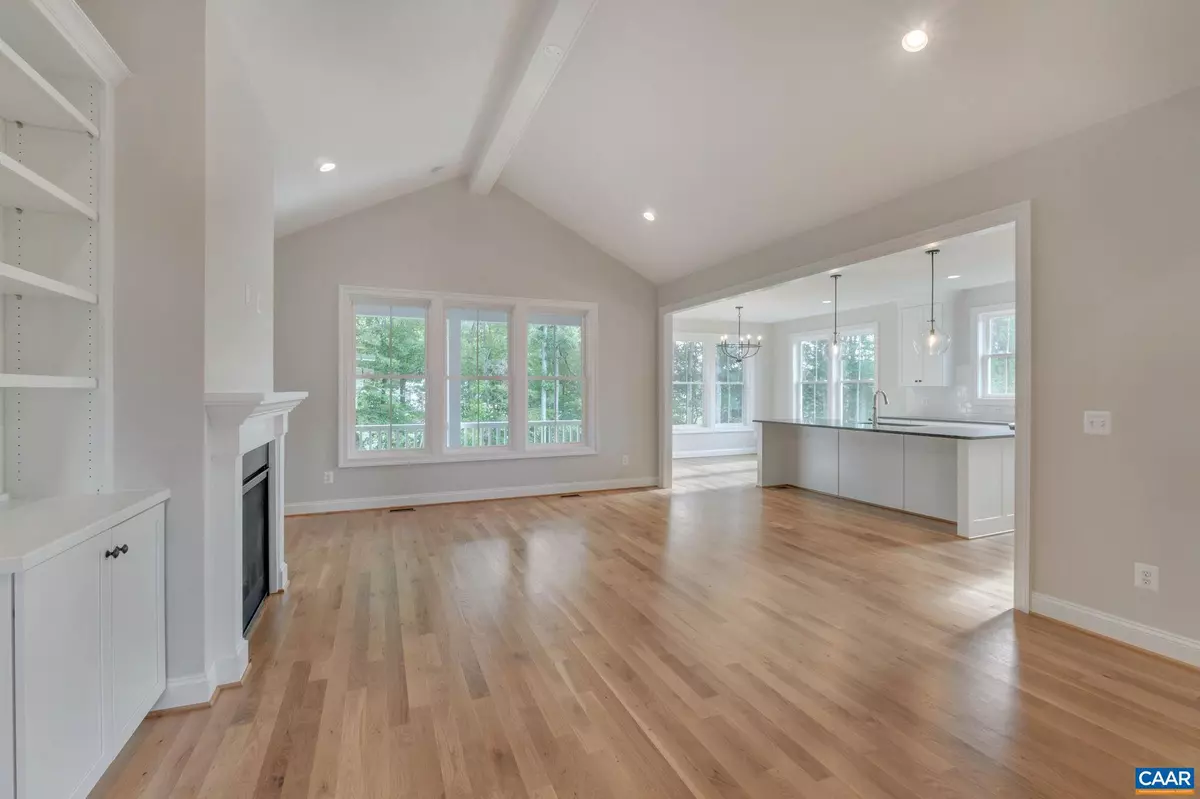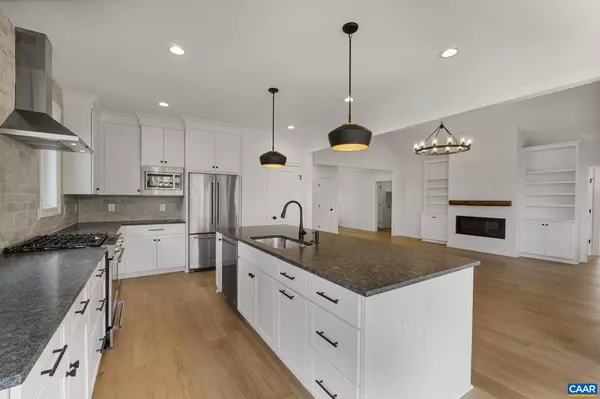4 Beds
4 Baths
3,754 SqFt
4 Beds
4 Baths
3,754 SqFt
Key Details
Property Type Single Family Home
Sub Type Detached
Listing Status Active
Purchase Type For Sale
Square Footage 3,754 sqft
Price per Sqft $366
Subdivision Unknown
MLS Listing ID 658490
Style Farmhouse/National Folk
Bedrooms 4
Full Baths 4
HOA Y/N N
Abv Grd Liv Area 2,303
Originating Board CAAR
Annual Tax Amount $12,750
Tax Year 2025
Lot Size 2.000 Acres
Acres 2.0
Property Description
Location
State VA
County Albemarle
Zoning R
Rooms
Other Rooms Dining Room, Kitchen, Breakfast Room, Laundry, Mud Room, Recreation Room, Full Bath, Additional Bedroom
Basement Fully Finished, Interior Access, Outside Entrance, Rough Bath Plumb, Walkout Level, Windows
Main Level Bedrooms 2
Interior
Interior Features Entry Level Bedroom
Hot Water Tankless
Heating Heat Pump(s)
Cooling Heat Pump(s)
Flooring Ceramic Tile, Hardwood
Fireplaces Type Gas/Propane, Fireplace - Glass Doors
Inclusions Kitchen Appliances
Equipment Washer/Dryer Hookups Only, Water Heater - Tankless
Fireplace N
Window Features Double Hung,Insulated,Low-E
Appliance Washer/Dryer Hookups Only, Water Heater - Tankless
Exterior
View Trees/Woods
Roof Type Architectural Shingle
Accessibility None
Garage N
Building
Lot Description Partly Wooded
Story 1
Foundation Concrete Perimeter
Sewer Approved System
Water Well
Architectural Style Farmhouse/National Folk
Level or Stories 1
Additional Building Above Grade, Below Grade
Structure Type 9'+ Ceilings,Tray Ceilings
New Construction Y
Schools
Elementary Schools Murray
Middle Schools Henley
High Schools Western Albemarle
School District Albemarle County Public Schools
Others
Ownership Other
Security Features Carbon Monoxide Detector(s)
Special Listing Condition Standard

"My job is to find and attract mastery-based agents to the office, protect the culture, and make sure everyone is happy! "







