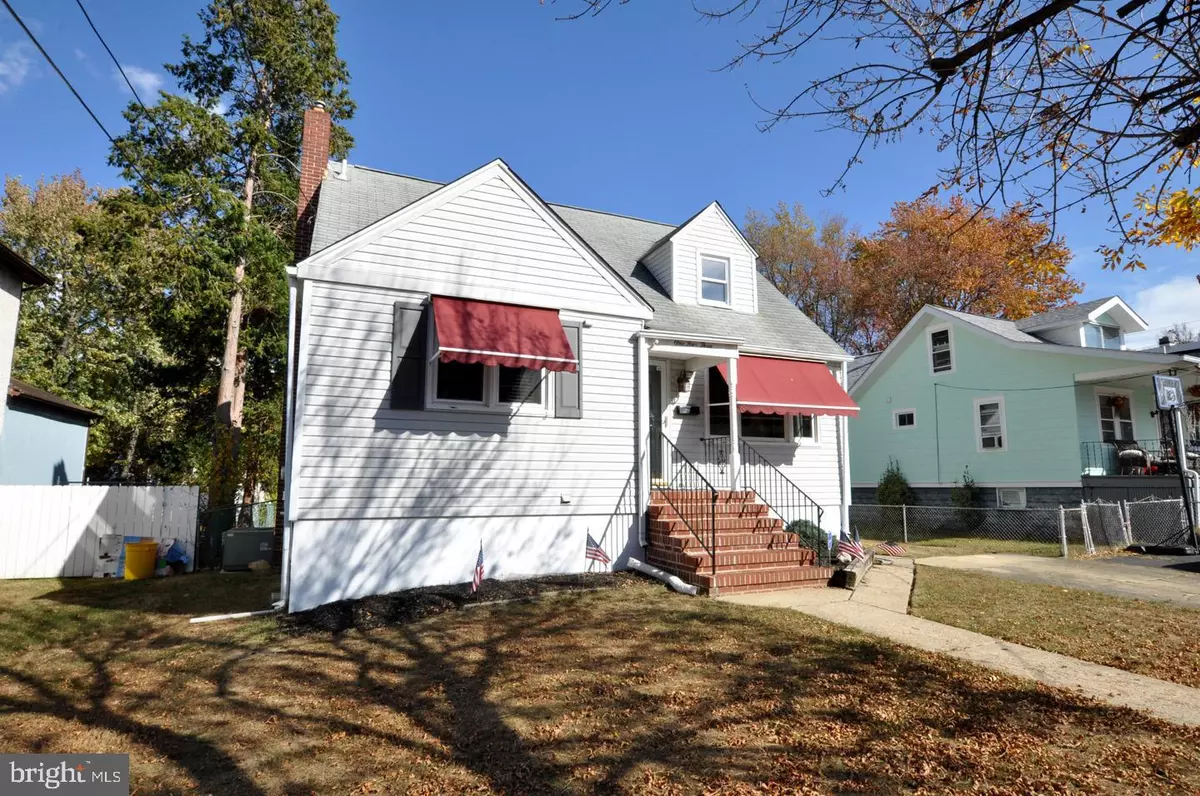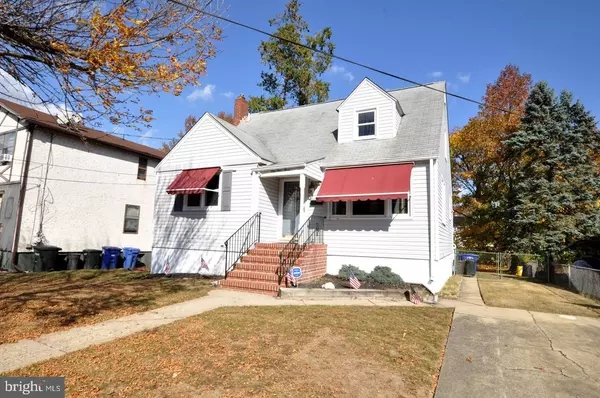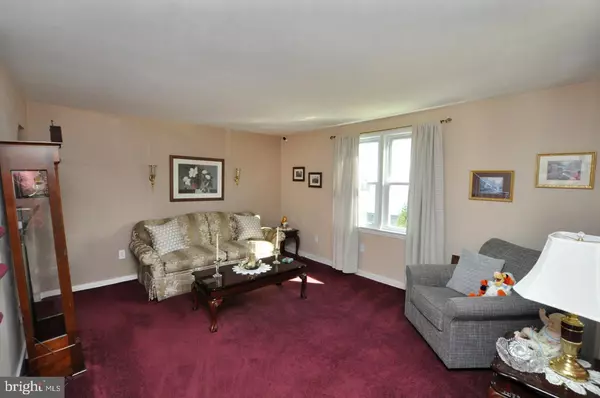
4 Beds
1 Bath
1,472 SqFt
4 Beds
1 Bath
1,472 SqFt
Key Details
Property Type Single Family Home
Sub Type Detached
Listing Status Pending
Purchase Type For Sale
Square Footage 1,472 sqft
Price per Sqft $230
Subdivision None Available
MLS Listing ID NJBL2075394
Style Cape Cod
Bedrooms 4
Full Baths 1
HOA Y/N N
Abv Grd Liv Area 1,472
Originating Board BRIGHT
Year Built 1958
Annual Tax Amount $6,620
Tax Year 2024
Lot Size 7,497 Sqft
Acres 0.17
Lot Dimensions 50.00 x 150.00
Property Description
Welcome to 143 Spruce Ave in the desirable Maple Shade community! This 4 bedroom, 1 full bathroom with basement, is the home you have been looking for, so don't wait to tour this home. The first thing you will love are the 2 retractable awnings in front of the home. Everything in this home is in move-in condition. Very well maintained by the original owner. There are 2 bedrooms, including the master, on the 1st floor with hardwood floors. Easy access to the main bathroom, kitchen and living room. As you walk in, you are welcomed by the nice size living room with a large picture window and natural sunlight. All windows have been replaced. The full bathroom down the hall with stand-up shower (handicap accessible) was updated 2 years ago. The kitchen with laminate flooring, stainless steel appliances and corian countertops and tiled backsplash leads to the enclosed lovely sunroom with access to the large back yard. Great space for entertaining! The stairs to the second level has hardwood floors under carpet. There are 2 additional bedrooms on 2nd level. Very large bedroom with many built ins and space to possibly add another bathroom. The other bedroom has carpeting and built ins as well. The basement is very large and includes full washer & dryer, sump pump and access to the fenced in back yard.
Make your appointment today to see this lovely home, before it's gone!
Location
State NJ
County Burlington
Area Maple Shade Twp (20319)
Zoning RES
Rooms
Basement Unfinished, Walkout Stairs, Sump Pump, Interior Access
Main Level Bedrooms 2
Interior
Interior Features Bathroom - Tub Shower, Built-Ins, Carpet, Ceiling Fan(s), Kitchen - Eat-In, Primary Bath(s), Upgraded Countertops, Window Treatments, Wood Floors
Hot Water Natural Gas
Heating Forced Air
Cooling Ceiling Fan(s), Central A/C
Flooring Carpet, Hardwood, Laminated, Ceramic Tile
Inclusions Refrigerator, range/stove, dishwasher, washer & dryer, ceiling fans, light fixtures, curtains, blinds, rods & hardware.
Equipment Dishwasher, Dryer, Oven/Range - Electric, Range Hood, Refrigerator, Stainless Steel Appliances, Washer, Water Heater
Fireplace N
Window Features Replacement
Appliance Dishwasher, Dryer, Oven/Range - Electric, Range Hood, Refrigerator, Stainless Steel Appliances, Washer, Water Heater
Heat Source Natural Gas
Laundry Basement, Dryer In Unit, Washer In Unit
Exterior
Garage Spaces 2.0
Waterfront N
Water Access N
Accessibility None
Total Parking Spaces 2
Garage N
Building
Lot Description Front Yard, Landscaping, Rear Yard, SideYard(s)
Story 2
Foundation Other
Sewer Public Sewer
Water Public
Architectural Style Cape Cod
Level or Stories 2
Additional Building Above Grade, Below Grade
New Construction N
Schools
School District Maple Shade Township Public Schools
Others
Pets Allowed Y
Senior Community No
Tax ID 19-00095-00021
Ownership Fee Simple
SqFt Source Assessor
Security Features Carbon Monoxide Detector(s),Security System,Non-Monitored,Smoke Detector
Acceptable Financing Cash, Conventional, FHA, VA
Listing Terms Cash, Conventional, FHA, VA
Financing Cash,Conventional,FHA,VA
Special Listing Condition Standard
Pets Description No Pet Restrictions


"My job is to find and attract mastery-based agents to the office, protect the culture, and make sure everyone is happy! "







