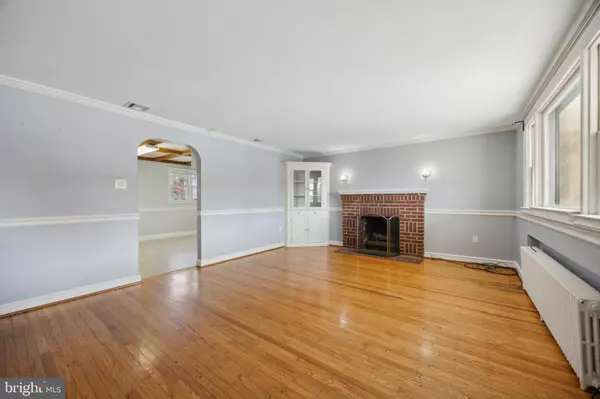2 Beds
2 Baths
10,200 Sqft Lot
2 Beds
2 Baths
10,200 Sqft Lot
OPEN HOUSE
Sat Mar 15, 12:00pm - 2:00pm
Key Details
Property Type Single Family Home
Sub Type Detached
Listing Status Active
Purchase Type For Sale
Subdivision Coleston
MLS Listing ID PAMC2121376
Style Other
Bedrooms 2
Full Baths 1
Half Baths 1
HOA Y/N N
Originating Board BRIGHT
Year Built 1951
Available Date 2024-11-08
Annual Tax Amount $7,912
Tax Year 2025
Lot Size 10,200 Sqft
Acres 0.23
Lot Dimensions 80.00 x 0.00
Property Sub-Type Detached
Property Description
Wait, And there's more....The home's original garage has been converted to a home-office with its own entrance. It includes a storage closet and a half bath. You can use your imagination for the many ways you could use this space; a home-office, a guest suite, maybe a home movie-theatre. You'll find off-street parking for up to 6 cars. Don't miss the opportunity to view this unique home.
****The sale of the home includes a Home Warranty for 1 Year from Closing with America's Preferred Home Warranty.
Location
State PA
County Montgomery
Area East Norriton Twp (10633)
Zoning MIXED RES/COMMERCIAL
Rooms
Basement Full, Outside Entrance
Main Level Bedrooms 2
Interior
Hot Water Natural Gas
Heating Baseboard - Hot Water
Cooling Central A/C
Flooring Ceramic Tile, Engineered Wood, Hardwood
Inclusions Parcel Tax ID # 33-00-04675-008 and Tax ID # 33-00-02806-005 Combined offer a unique Residential Property with a beautiful Home and Backyard plus a Commercial Space in the Building attached next door.
Furnishings No
Fireplace N
Heat Source Natural Gas
Exterior
Utilities Available Cable TV
Water Access N
Roof Type Asphalt
Accessibility 2+ Access Exits
Garage N
Building
Lot Description Private, Rear Yard
Story 2
Foundation Block
Sewer Public Sewer
Water Public
Architectural Style Other
Level or Stories 2
Additional Building Above Grade, Below Grade
Structure Type Dry Wall
New Construction N
Schools
Elementary Schools East Norriton
Middle Schools East Norriton
High Schools Norristown Area
School District Norristown Area
Others
Pets Allowed Y
Senior Community No
Tax ID 33-00-04678-005
Ownership Fee Simple
SqFt Source Assessor
Acceptable Financing Cash, Conventional, FHA, VA
Horse Property N
Listing Terms Cash, Conventional, FHA, VA
Financing Cash,Conventional,FHA,VA
Special Listing Condition Standard
Pets Allowed No Pet Restrictions
Virtual Tour https://vimeo.com/1025181062?share=copy

"My job is to find and attract mastery-based agents to the office, protect the culture, and make sure everyone is happy! "







