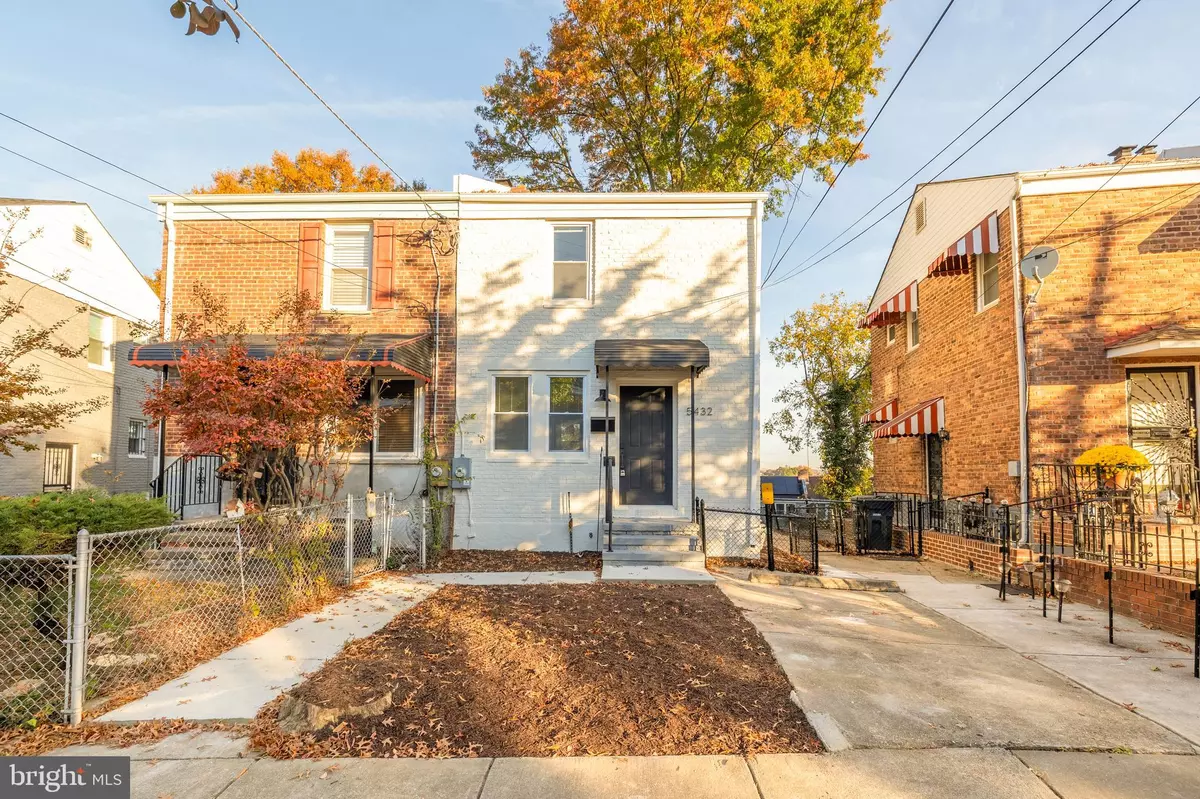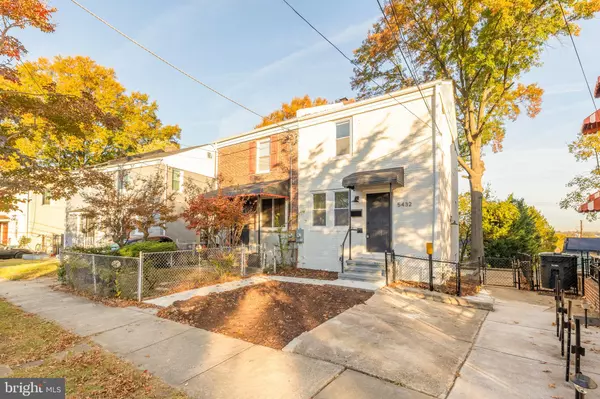2 Beds
2 Baths
1,200 SqFt
2 Beds
2 Baths
1,200 SqFt
Key Details
Property Type Single Family Home, Townhouse
Sub Type Twin/Semi-Detached
Listing Status Pending
Purchase Type For Sale
Square Footage 1,200 sqft
Price per Sqft $275
Subdivision Marshall Heights
MLS Listing ID DCDC2166648
Style Federal
Bedrooms 2
Full Baths 1
Half Baths 1
HOA Y/N N
Abv Grd Liv Area 800
Originating Board BRIGHT
Year Built 1947
Annual Tax Amount $1,094
Tax Year 2023
Lot Size 2,332 Sqft
Acres 0.05
Property Description
Walk in the front door and take in the airy open-concept main floor with high-end classic finishes throughout. Soak in the ample natural lighting and enjoy meals in your gourmet kitchen including quartz countertops and plenty of storage.
Upstairs you will find two spacious bedrooms and one full bathroom. The basement has a side entrance with new washer and dryer along with a powder room and framed in space for a shower.
Entertain your guests on the backyard patio with built in shade from the beautiful nearby oak tree. Retaining walls were recently added, transforming a sloped backyard into one that has multiple zones of flat yard space, perfect for gardening, kids, and pets. Off-street parking, a quiet neighborhood, and close proximity to the subway or bus, round out this beautiful D.C. rowhome.
Location
State DC
County Washington
Zoning R-2
Rooms
Basement Full
Interior
Hot Water Natural Gas
Heating Central
Cooling Central A/C
Equipment Disposal, Stainless Steel Appliances, Oven/Range - Gas, Refrigerator, Water Heater, Built-In Microwave, Dryer, Washer
Fireplace N
Appliance Disposal, Stainless Steel Appliances, Oven/Range - Gas, Refrigerator, Water Heater, Built-In Microwave, Dryer, Washer
Heat Source Central
Exterior
Garage Spaces 1.0
Water Access N
Accessibility None
Total Parking Spaces 1
Garage N
Building
Story 3
Foundation Block
Sewer Public Sewer
Water Public
Architectural Style Federal
Level or Stories 3
Additional Building Above Grade, Below Grade
New Construction N
Schools
School District District Of Columbia Public Schools
Others
Senior Community No
Tax ID 5290//0075
Ownership Fee Simple
SqFt Source Assessor
Special Listing Condition Standard

"My job is to find and attract mastery-based agents to the office, protect the culture, and make sure everyone is happy! "







