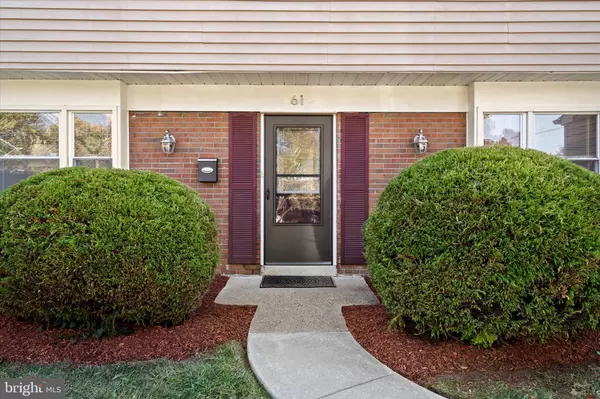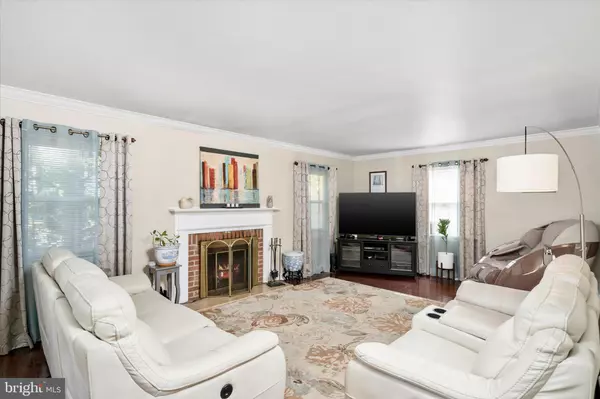4 Beds
3 Baths
2,400 SqFt
4 Beds
3 Baths
2,400 SqFt
Key Details
Property Type Single Family Home
Sub Type Detached
Listing Status Active
Purchase Type For Sale
Square Footage 2,400 sqft
Price per Sqft $177
Subdivision East Garlfield
MLS Listing ID NJBL2072504
Style Colonial
Bedrooms 4
Full Baths 2
Half Baths 1
HOA Y/N N
Abv Grd Liv Area 2,400
Originating Board BRIGHT
Year Built 1967
Annual Tax Amount $9,514
Tax Year 2024
Lot Size 6,996 Sqft
Acres 0.16
Lot Dimensions 70.00 x 100.00
Property Description
A stunning colonial perched on a picturesque corner lot, where mature trees dance along your private, fenced sanctuary. As you pull into your 2-car EV ready garage, you'll know you're home.
Inside, prepare to fall in love! The bright foyer welcomes you with open arms, leading to a show-stopping living room. Here, a brick fireplace with wood mantel serves as your room's crown jewel, while hardwood floors gleam under streams of natural light.
The formal dining room? It's a perfect dinner party! With its detailed ceiling, chair rail, and elegant window, your holiday gatherings just got an upgrade.
But wait until you see the heart of this home - an incredible family room that flows into a chef's dream kitchen. The granite island (yes, with seating!) is perfect for morning coffee or homework sessions, while stainless appliances and that modern vent hood add serious style points.
Upstairs retreat? Oh yes! Four generous bedrooms await, including a primary suite that's your personal oasis. The wood and metal staircase? Simply stunning!
Ready for the grand finale? Your outdoor paradise awaits with a spectacular patio perfect for those fall BBQs. Whether you're planning epic yard games or need a safe haven for your four-legged family members, this fully fenced yard delivers!
Make your appointment today!
Location
State NJ
County Burlington
Area Willingboro Twp (20338)
Zoning RES
Rooms
Main Level Bedrooms 4
Interior
Interior Features Dining Area, Primary Bath(s)
Hot Water Natural Gas
Heating Forced Air
Cooling Central A/C
Flooring Fully Carpeted, Tile/Brick, Wood
Fireplaces Number 1
Fireplaces Type Brick
Inclusions Kitchen Appliances including Fridge, Shed, Canopy, Outdoor Rug, Grill & Canopy covers, garage chest freezer
Fireplace Y
Heat Source Natural Gas
Laundry Main Floor
Exterior
Parking Features Other
Garage Spaces 4.0
Water Access N
Accessibility None
Attached Garage 4
Total Parking Spaces 4
Garage Y
Building
Story 2
Foundation Other
Sewer Public Sewer
Water Public
Architectural Style Colonial
Level or Stories 2
Additional Building Above Grade, Below Grade
New Construction N
Schools
School District Willingboro Township Public Schools
Others
Senior Community No
Tax ID 38-00808-00009
Ownership Fee Simple
SqFt Source Assessor
Acceptable Financing Cash, Conventional, FHA, VA
Listing Terms Cash, Conventional, FHA, VA
Financing Cash,Conventional,FHA,VA
Special Listing Condition Standard

"My job is to find and attract mastery-based agents to the office, protect the culture, and make sure everyone is happy! "







