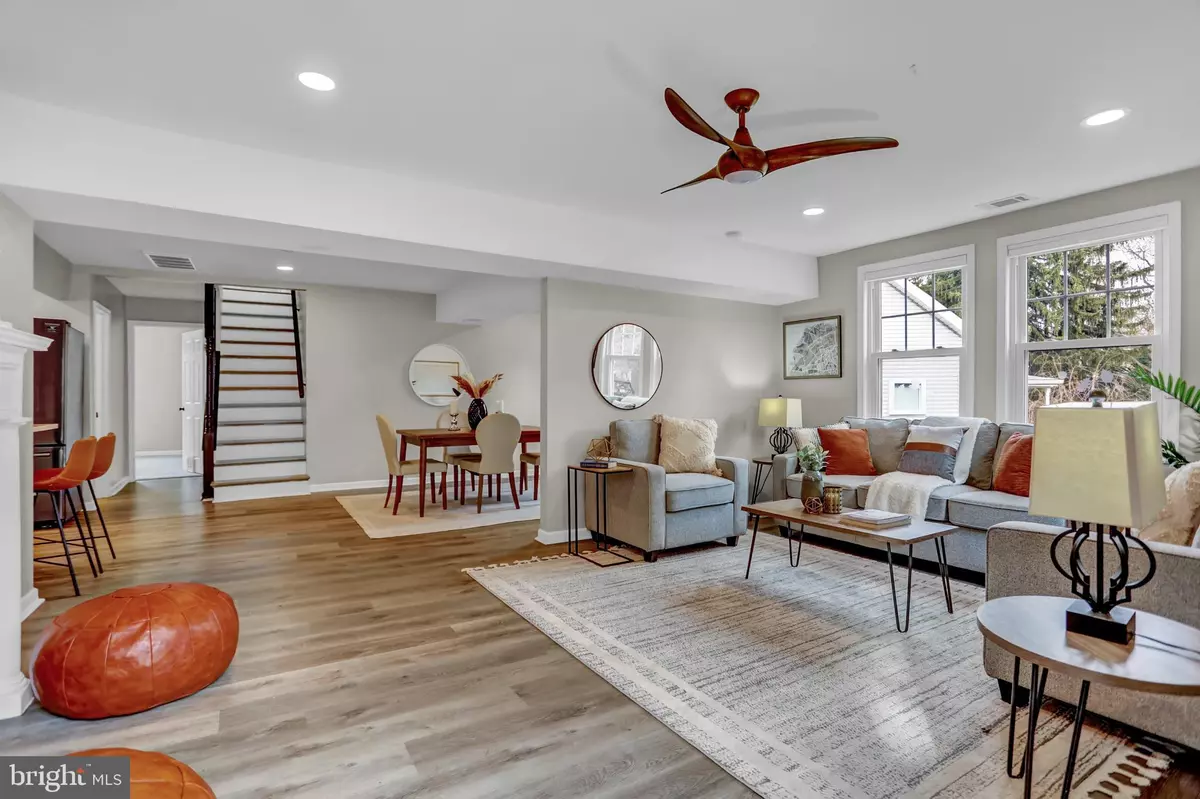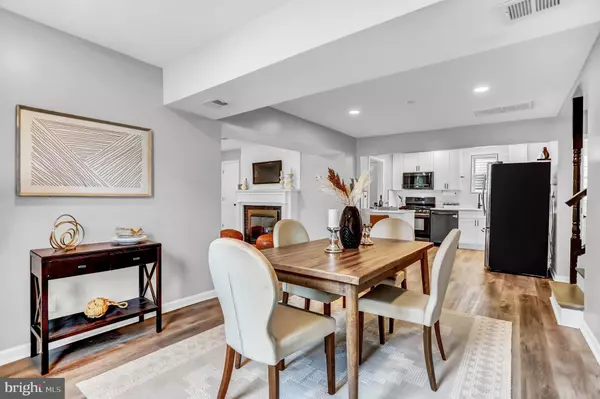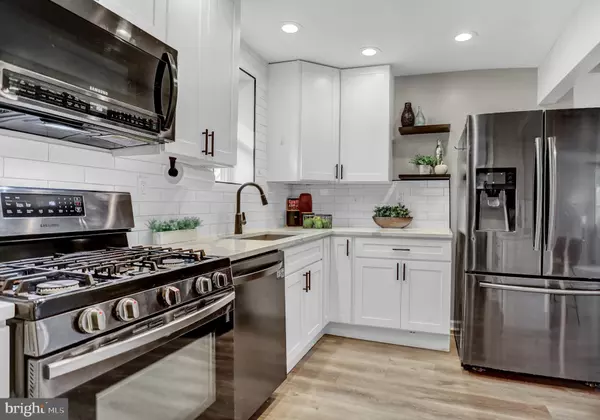4 Beds
2 Baths
1,740 SqFt
4 Beds
2 Baths
1,740 SqFt
Key Details
Property Type Single Family Home
Sub Type Detached
Listing Status Pending
Purchase Type For Sale
Square Footage 1,740 sqft
Price per Sqft $209
Subdivision Lake Walker
MLS Listing ID MDBA2137758
Style Cape Cod
Bedrooms 4
Full Baths 2
HOA Y/N N
Abv Grd Liv Area 1,740
Originating Board BRIGHT
Year Built 1946
Annual Tax Amount $4,762
Tax Year 2024
Lot Size 7,448 Sqft
Acres 0.17
Property Description
With 1,700 square feet of living space, this !!!TRUE!!! 4-bedroom home in LAKE WALKER is MOVE-IN READY and checks all the boxes: Open concept, MAIN LEVEL BEDROOM and FULL BATH, separate LAUNDRY/MUD room with a newly-installed utility sink and LOTS of storage space. There's even a cozy, wood-burning fireplace that brings warmth and character to the living area. The updated deck, complete with steps leading to the large, FLAT, FULLY FENCED-IN back yard is a perfect oasis and great for outdoor activities and entertaining. Some bedrooms are virtually staged. The tree-lined street and Lake Walker community add to the charm of the neighborhood.
Location
State MD
County Baltimore City
Zoning R-3
Rooms
Basement Other
Main Level Bedrooms 2
Interior
Hot Water Natural Gas
Heating Forced Air
Cooling Central A/C
Fireplaces Number 1
Fireplaces Type Wood
Equipment Built-In Microwave, Dishwasher, Disposal, Refrigerator, Stove, Icemaker
Fireplace Y
Appliance Built-In Microwave, Dishwasher, Disposal, Refrigerator, Stove, Icemaker
Heat Source Natural Gas
Exterior
Exterior Feature Deck(s)
Fence Rear
Water Access N
Roof Type Architectural Shingle
Accessibility 2+ Access Exits
Porch Deck(s)
Garage N
Building
Story 2
Foundation Crawl Space
Sewer Public Sewer
Water Public
Architectural Style Cape Cod
Level or Stories 2
Additional Building Above Grade, Below Grade
New Construction N
Schools
School District Baltimore City Public Schools
Others
Senior Community No
Tax ID 0327555129 020
Ownership Ground Rent
SqFt Source Assessor
Acceptable Financing Cash, Conventional, FHA, VA, FHA 203(k)
Listing Terms Cash, Conventional, FHA, VA, FHA 203(k)
Financing Cash,Conventional,FHA,VA,FHA 203(k)
Special Listing Condition Standard

"My job is to find and attract mastery-based agents to the office, protect the culture, and make sure everyone is happy! "







