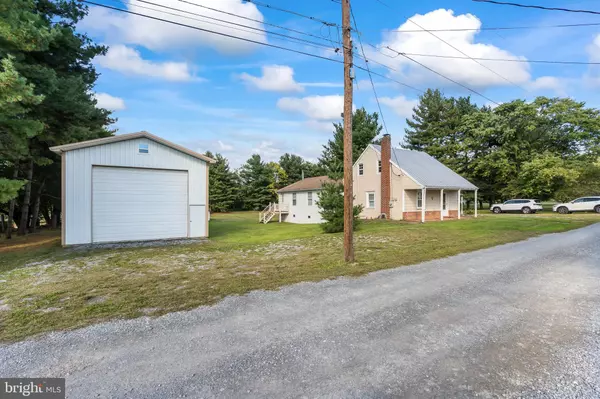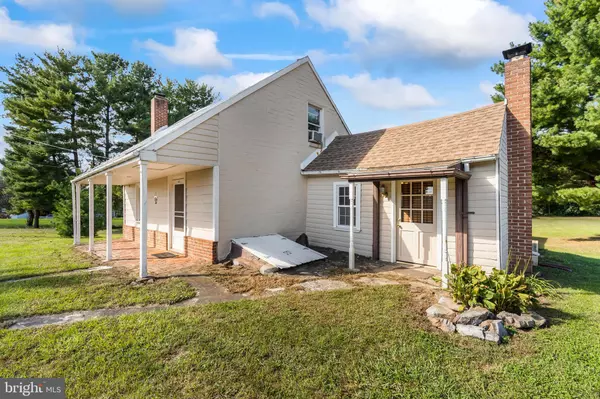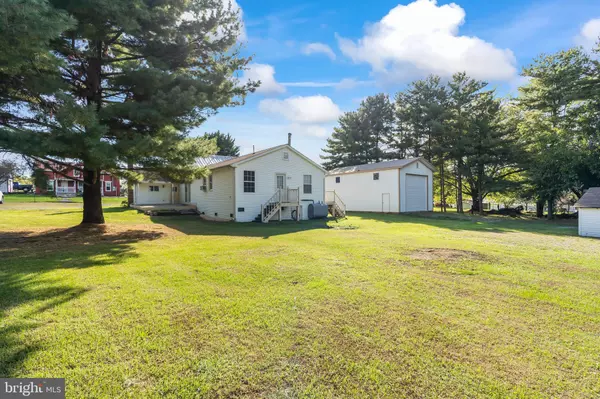4 Beds
2 Baths
1,910 SqFt
4 Beds
2 Baths
1,910 SqFt
Key Details
Property Type Single Family Home
Sub Type Detached
Listing Status Active
Purchase Type For Sale
Square Footage 1,910 sqft
Price per Sqft $219
Subdivision Boonsboro
MLS Listing ID MDWA2025136
Style Ranch/Rambler
Bedrooms 4
Full Baths 2
HOA Y/N N
Abv Grd Liv Area 1,910
Originating Board BRIGHT
Year Built 1890
Annual Tax Amount $2,020
Tax Year 2007
Lot Size 1.100 Acres
Acres 1.1
Property Description
Location
State MD
County Washington
Zoning A
Direction South
Rooms
Other Rooms Living Room, Primary Bedroom, Sitting Room, Bedroom 2, Bedroom 3, Bedroom 4, Kitchen, Family Room, Laundry, Mud Room, Other, Workshop, Bedroom 6
Basement Connecting Stairway, Other
Main Level Bedrooms 3
Interior
Interior Features Kitchen - Table Space, Wood Floors, Floor Plan - Traditional
Hot Water Electric
Heating Forced Air, Hot Water
Cooling Window Unit(s)
Flooring Carpet, Hardwood
Equipment Washer/Dryer Hookups Only, Dishwasher, Dryer, Exhaust Fan, Oven/Range - Electric, Washer
Fireplace N
Appliance Washer/Dryer Hookups Only, Dishwasher, Dryer, Exhaust Fan, Oven/Range - Electric, Washer
Heat Source Electric, Oil
Exterior
Water Access N
Roof Type Architectural Shingle
Accessibility None
Garage N
Building
Story 1.5
Foundation Block, Stone
Sewer Gravity Sept Fld
Water Well
Architectural Style Ranch/Rambler
Level or Stories 1.5
Additional Building Above Grade, Below Grade
Structure Type Log Walls,Dry Wall
New Construction N
Schools
Elementary Schools Boonsboro
Middle Schools Boonsboro
High Schools Boonsboro Sr
School District Washington County Public Schools
Others
Senior Community No
Tax ID 2206001114
Ownership Fee Simple
SqFt Source Estimated
Special Listing Condition Standard

"My job is to find and attract mastery-based agents to the office, protect the culture, and make sure everyone is happy! "







