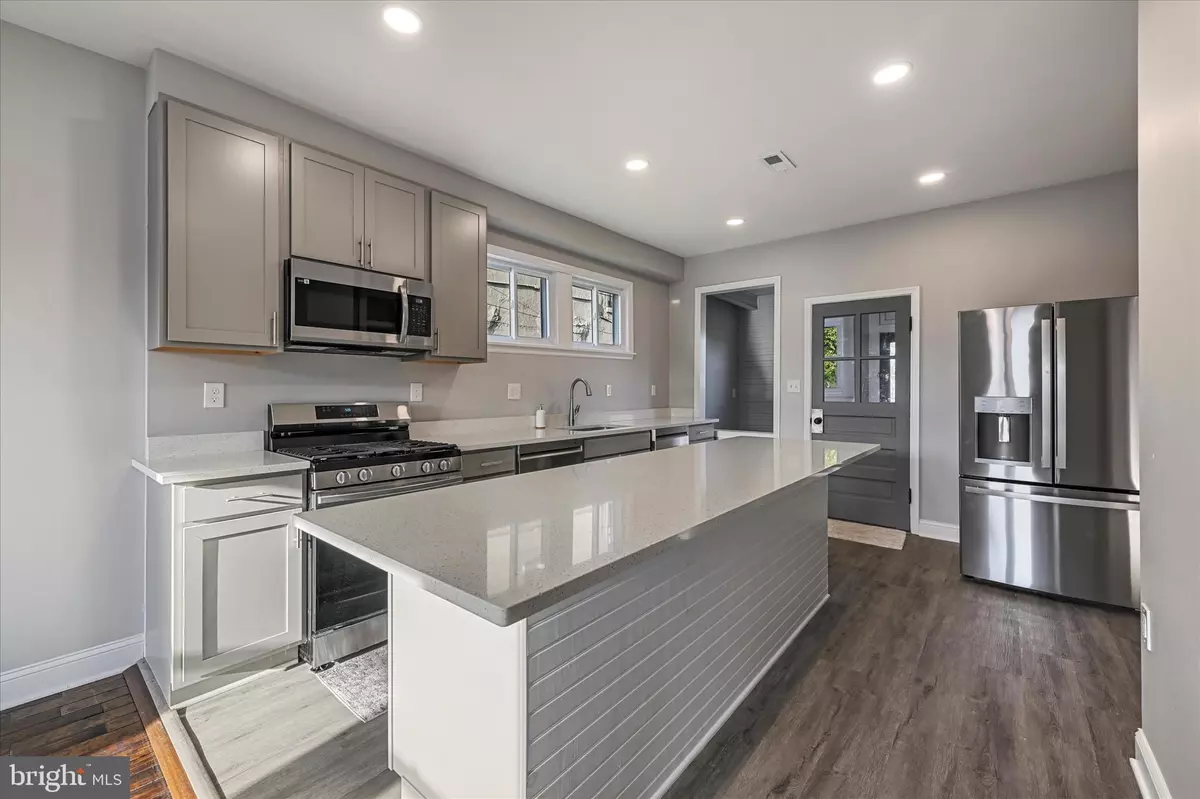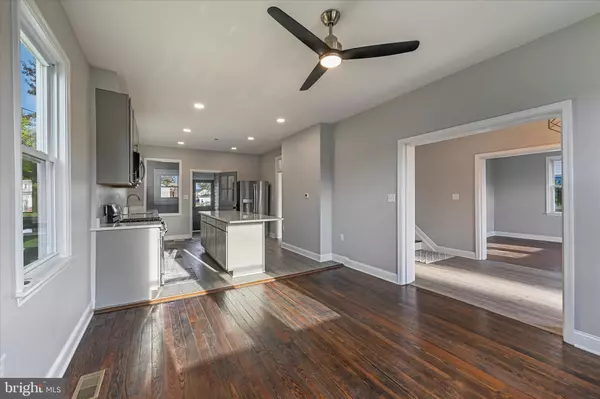
6 Beds
4 Baths
3,060 SqFt
6 Beds
4 Baths
3,060 SqFt
Key Details
Property Type Single Family Home
Sub Type Detached
Listing Status Active
Purchase Type For Sale
Square Footage 3,060 sqft
Price per Sqft $179
Subdivision Dundalk
MLS Listing ID MDBC2110460
Style Other
Bedrooms 6
Full Baths 4
HOA Y/N N
Abv Grd Liv Area 3,060
Originating Board BRIGHT
Year Built 1923
Annual Tax Amount $808
Tax Year 2023
Lot Size 6,098 Sqft
Acres 0.14
Property Description
According to the elders in the area this home was built as a boarding house by Bethlehem Steel for their single black men.
Lots of incredible history in this house!
Part of the thriving Dundalk Area, Turners Station neighborhood has been a fantastic fully functioning community for many years. Close to the bay you can see downtown and the water from some of the upper floor windows. Main St. is also called Henrietta Lacks Way in her honor cause she lived down the block.
House has preserved original wood flooring so you can walk where they walked. Also many preserved wooden doors with new glass knobs. (these look amazing)
Huge open Kitchen and Dining room can seat 8 at the island
Double dishwashers.
2nd floor Laundry Room (yes mama)
Recycled Concrete Driveway out back and HUGE YARD
Put up a fence for dogs or park 20 cars back there.
This place rocks! The neighbors rock!
The neighborhood rocks!
Location
State MD
County Baltimore
Zoning RESIDENTIAL
Rooms
Other Rooms Basement
Basement Unfinished
Main Level Bedrooms 1
Interior
Interior Features Kitchen - Gourmet, Kitchen - Island, Recessed Lighting, Upgraded Countertops, Wood Floors, Entry Level Bedroom, Ceiling Fan(s), Carpet, Bathroom - Walk-In Shower, Bathroom - Tub Shower
Hot Water Natural Gas
Heating Forced Air
Cooling Central A/C, Ductless/Mini-Split
Equipment Built-In Microwave, Dishwasher, Dryer - Gas, Dryer - Front Loading, Energy Efficient Appliances, Oven/Range - Gas, Refrigerator, Washer, Water Heater
Fireplace N
Window Features Double Hung
Appliance Built-In Microwave, Dishwasher, Dryer - Gas, Dryer - Front Loading, Energy Efficient Appliances, Oven/Range - Gas, Refrigerator, Washer, Water Heater
Heat Source Electric
Exterior
Garage Spaces 2.0
Waterfront N
Water Access N
Accessibility None
Total Parking Spaces 2
Garage N
Building
Story 2
Foundation Other
Sewer Public Sewer
Water Public
Architectural Style Other
Level or Stories 2
Additional Building Above Grade
New Construction N
Schools
School District Baltimore County Public Schools
Others
Senior Community No
Tax ID 04121223050140
Ownership Fee Simple
SqFt Source Estimated
Special Listing Condition Standard


"My job is to find and attract mastery-based agents to the office, protect the culture, and make sure everyone is happy! "







