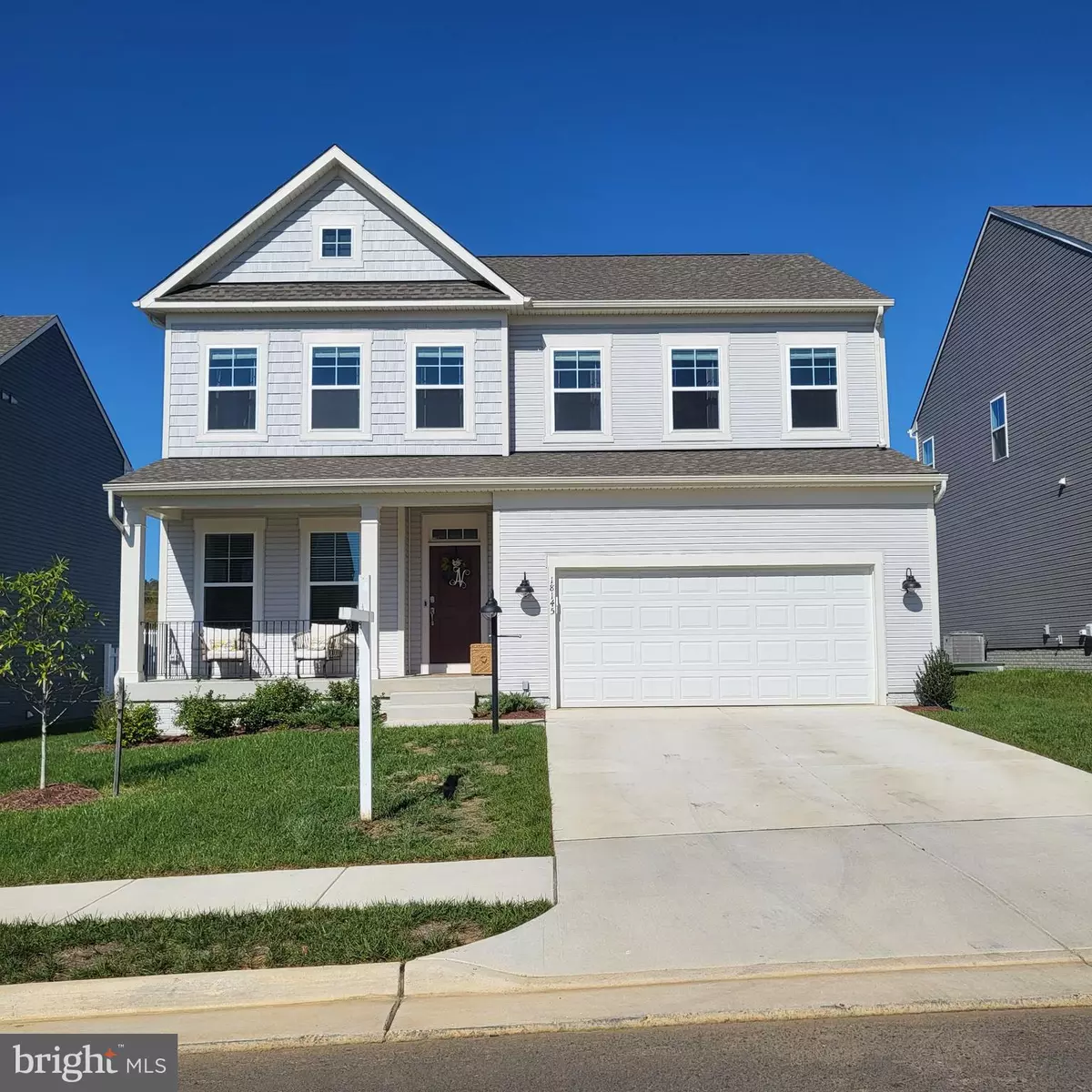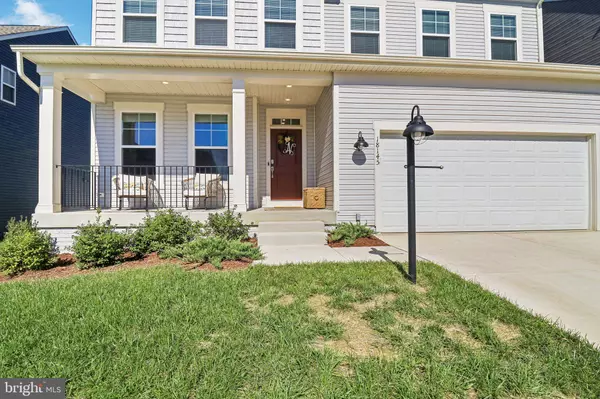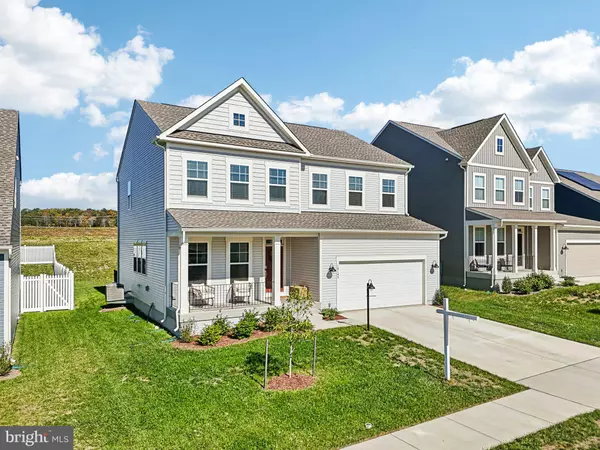5 Beds
4 Baths
3,670 SqFt
5 Beds
4 Baths
3,670 SqFt
Key Details
Property Type Single Family Home
Sub Type Detached
Listing Status Active
Purchase Type For Sale
Square Footage 3,670 sqft
Price per Sqft $182
Subdivision None Available
MLS Listing ID VACU2009096
Style Colonial
Bedrooms 5
Full Baths 3
Half Baths 1
HOA Fees $75/mo
HOA Y/N Y
Abv Grd Liv Area 2,692
Originating Board BRIGHT
Year Built 2023
Annual Tax Amount $2,701
Tax Year 2024
Lot Size 8,712 Sqft
Acres 0.2
Property Description
This is an opportunity for you to be in your new home for the New Year. Welcome to this cozy, breathtaking, modern colonial located in this sought-after community Stonehaven. Upon entering, take in the charming two seated porch with relaxing views. Make your way inside, to the left you will find an office with French doors for privacy for those who work from home. A cozy living room/ sitting area to wine down in after a long day. The main level features lvp flooring, custom molding throughout to include board and batten and shiplap (installed by owners), and powder room. The chef's kitchen open-concept is immaculate, gorgeous white cabinetry, granite countertops, recess lighting, stainless steel appliances, wall oven, built in microwave, pantry, and an oversize island perfect for cooking large meals, backsplash( installed by owners), breakfast nook, and a large family room for entertaining . The second floor hosts three spacious bedrooms , all with walk in closets, hallway bathroom with double sink vanity, and tub/ shower combo . The elegant master suite has a spacious walk in closet, stunning bathroom with a double vanity, and a free-standing shower. The finished basement features it's own living space, the fifth bedroom with a walk in closet, full bathroom with tub/ shower combo, entertainment area with ceiling speakers, basement wall pre wired for speakers, utility closet, storage room, with a walk up basement exit. Amenities in the making, swimming pools, clubhouse, basketball court, tennis courts, tot lot, soccer field, and a trail. This home combines style, functionality, and the perfect updates to create a perfect living space. Don't miss out on this opportunity!! PLEASE WEAR SHOE COVER OR REMOVE SHOES! Thank you!
Location
State VA
County Culpeper
Zoning RESIDENTIAL
Rooms
Basement Full, Walkout Stairs, Fully Finished
Interior
Interior Features Attic, Carpet, Crown Moldings, Family Room Off Kitchen, Kitchen - Eat-In, Kitchen - Island, Pantry, Recessed Lighting, Sound System, Store/Office, Walk-in Closet(s), Wood Floors
Hot Water Electric
Heating Heat Pump(s)
Cooling Central A/C
Inclusions Curtain rods, ring door bell, and ceiling speakers in the basement.
Equipment Dishwasher, Disposal, Icemaker, Oven - Single, Oven/Range - Gas, Refrigerator, Stainless Steel Appliances, Stove, Built-In Microwave
Furnishings Yes
Fireplace N
Appliance Dishwasher, Disposal, Icemaker, Oven - Single, Oven/Range - Gas, Refrigerator, Stainless Steel Appliances, Stove, Built-In Microwave
Heat Source Electric, Propane - Leased
Exterior
Exterior Feature Porch(es)
Parking Features Garage Door Opener
Garage Spaces 2.0
Water Access N
Accessibility None
Porch Porch(es)
Attached Garage 2
Total Parking Spaces 2
Garage Y
Building
Lot Description Rear Yard
Story 3
Foundation Permanent
Sewer Public Sewer
Water Public
Architectural Style Colonial
Level or Stories 3
Additional Building Above Grade, Below Grade
New Construction N
Schools
Elementary Schools Emerald Hill
Middle Schools Culpeper
High Schools Culpeper County
School District Culpeper County Public Schools
Others
Pets Allowed Y
Senior Community No
Tax ID 3/ E 1/ 118/ /
Ownership Fee Simple
SqFt Source Estimated
Acceptable Financing Cash, Conventional, FHA, VA
Listing Terms Cash, Conventional, FHA, VA
Financing Cash,Conventional,FHA,VA
Special Listing Condition Standard
Pets Allowed No Pet Restrictions

"My job is to find and attract mastery-based agents to the office, protect the culture, and make sure everyone is happy! "







