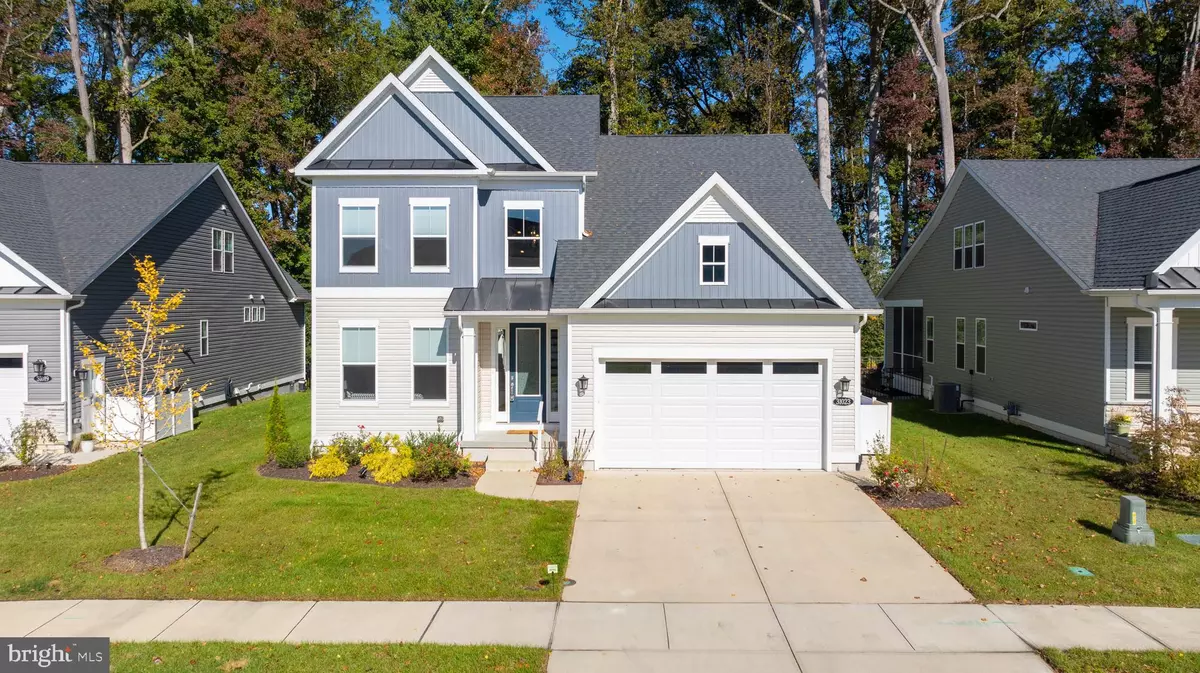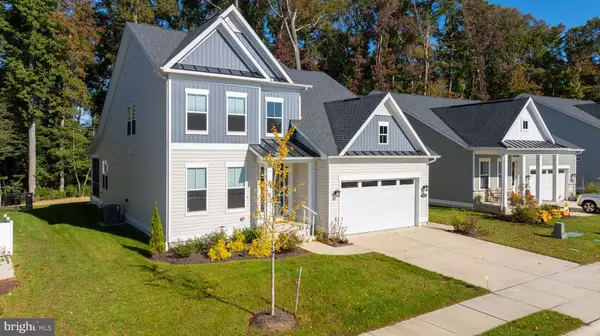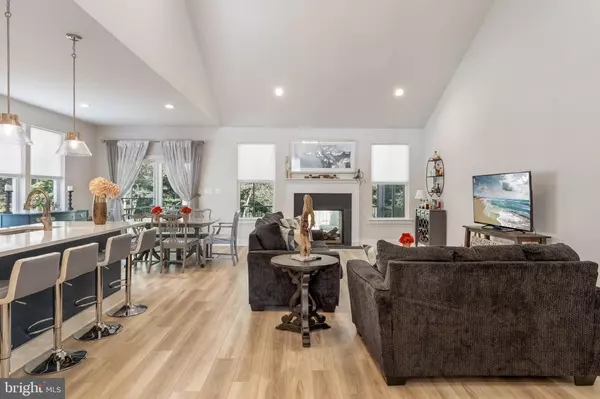4 Beds
3 Baths
2,456 SqFt
4 Beds
3 Baths
2,456 SqFt
Key Details
Property Type Single Family Home
Sub Type Detached
Listing Status Active
Purchase Type For Sale
Square Footage 2,456 sqft
Price per Sqft $284
Subdivision Chase Oaks
MLS Listing ID DESU2072430
Style Coastal
Bedrooms 4
Full Baths 3
HOA Fees $272/mo
HOA Y/N Y
Abv Grd Liv Area 2,456
Originating Board BRIGHT
Year Built 2022
Annual Tax Amount $1,461
Tax Year 2024
Lot Size 7,840 Sqft
Acres 0.18
Lot Dimensions 0.00 x 0.00
Property Description
Location
State DE
County Sussex
Area Indian River Hundred (31008)
Zoning AR-1
Direction Southeast
Rooms
Other Rooms Dining Room, Primary Bedroom, Bedroom 2, Bedroom 3, Bedroom 4, Kitchen, Foyer, Great Room, Bathroom 2, Bathroom 3, Bonus Room, Primary Bathroom
Main Level Bedrooms 2
Interior
Interior Features Combination Kitchen/Living, Entry Level Bedroom, Family Room Off Kitchen, Floor Plan - Open, Kitchen - Eat-In, Kitchen - Gourmet, Kitchen - Island, Pantry, Recessed Lighting, Upgraded Countertops, Walk-in Closet(s), Dining Area, Primary Bath(s), Window Treatments
Hot Water Natural Gas
Heating Forced Air, Programmable Thermostat, Zoned
Cooling Central A/C, Programmable Thermostat, Zoned
Flooring Luxury Vinyl Plank, Carpet
Fireplaces Number 1
Fireplaces Type Double Sided, Fireplace - Glass Doors, Gas/Propane
Equipment Refrigerator, Dishwasher, Disposal, Stainless Steel Appliances, Built-In Microwave, Oven/Range - Gas, Water Heater - Tankless
Furnishings No
Fireplace Y
Window Features Screens
Appliance Refrigerator, Dishwasher, Disposal, Stainless Steel Appliances, Built-In Microwave, Oven/Range - Gas, Water Heater - Tankless
Heat Source Natural Gas
Exterior
Exterior Feature Porch(es), Enclosed, Screened
Parking Features Garage - Front Entry, Inside Access, Other
Garage Spaces 4.0
Utilities Available Electric Available, Natural Gas Available
Amenities Available Pool - Outdoor, Swimming Pool, Community Center, Fitness Center, Club House, Other
Water Access N
View Trees/Woods
Roof Type Architectural Shingle
Accessibility None
Porch Porch(es), Enclosed, Screened
Attached Garage 2
Total Parking Spaces 4
Garage Y
Building
Lot Description Backs to Trees
Story 2
Foundation Crawl Space
Sewer Public Sewer
Water Public
Architectural Style Coastal
Level or Stories 2
Additional Building Above Grade, Below Grade
Structure Type Dry Wall,9'+ Ceilings
New Construction N
Schools
School District Cape Henlopen
Others
Pets Allowed Y
HOA Fee Include Snow Removal,Common Area Maintenance,Lawn Maintenance,Health Club,High Speed Internet,Pool(s),Trash,Other
Senior Community No
Tax ID 234-06.00-1429.00
Ownership Fee Simple
SqFt Source Estimated
Special Listing Condition Standard
Pets Allowed No Pet Restrictions

"My job is to find and attract mastery-based agents to the office, protect the culture, and make sure everyone is happy! "







