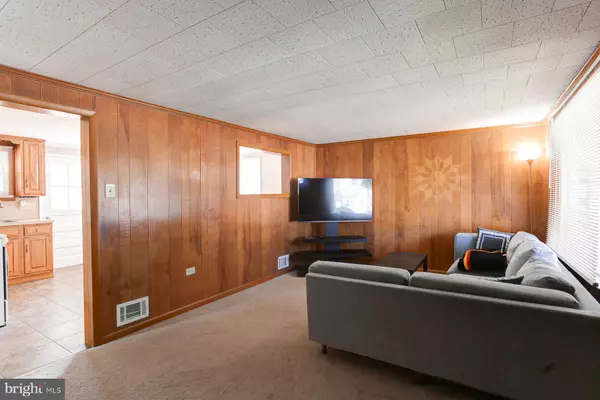
GET MORE INFORMATION
$ 220,000
$ 212,000 3.8%
3 Beds
1 Bath
1,190 SqFt
$ 220,000
$ 212,000 3.8%
3 Beds
1 Bath
1,190 SqFt
Key Details
Sold Price $220,000
Property Type Single Family Home
Sub Type Detached
Listing Status Sold
Purchase Type For Sale
Square Footage 1,190 sqft
Price per Sqft $184
Subdivision Mt Wolf
MLS Listing ID PAYK2070350
Sold Date 11/22/24
Style Cape Cod
Bedrooms 3
Full Baths 1
HOA Y/N N
Abv Grd Liv Area 1,190
Originating Board BRIGHT
Year Built 1951
Annual Tax Amount $3,791
Tax Year 2024
Lot Size 9,147 Sqft
Acres 0.21
Property Description
Location
State PA
County York
Area Mt Wolf Boro (15277)
Zoning RESIDENTIAL
Rooms
Other Rooms Living Room, Dining Room, Bedroom 2, Bedroom 3, Kitchen, Bedroom 1, Laundry, Utility Room, Full Bath, Half Bath
Basement Full, Interior Access, Rough Bath Plumb, Space For Rooms, Sump Pump, Unfinished, Water Proofing System, Windows
Main Level Bedrooms 1
Interior
Interior Features Built-Ins, Ceiling Fan(s), Crown Moldings, Entry Level Bedroom, Floor Plan - Traditional, Formal/Separate Dining Room, Kitchen - Eat-In, Recessed Lighting, Carpet
Hot Water 60+ Gallon Tank, Natural Gas
Heating Forced Air, Programmable Thermostat
Cooling Ceiling Fan(s), Central A/C, Programmable Thermostat
Flooring Partially Carpeted, Vinyl
Equipment Oven/Range - Gas, Range Hood, Refrigerator, Water Heater, Dishwasher
Fireplace N
Window Features Double Hung,Double Pane,Replacement,Screens,Sliding
Appliance Oven/Range - Gas, Range Hood, Refrigerator, Water Heater, Dishwasher
Heat Source Natural Gas
Laundry Basement
Exterior
Exterior Feature Patio(s), Porch(es), Roof
Garage Additional Storage Area, Garage - Rear Entry, Oversized
Garage Spaces 2.0
Utilities Available Cable TV Available, Electric Available, Natural Gas Available, Sewer Available, Water Available
Water Access N
Roof Type Architectural Shingle
Street Surface Paved
Accessibility None
Porch Patio(s), Porch(es), Roof
Road Frontage Boro/Township
Total Parking Spaces 2
Garage Y
Building
Lot Description Front Yard, Interior, Landscaping, Level, Rear Yard, SideYard(s)
Story 1.5
Foundation Block
Sewer Public Sewer
Water Public
Architectural Style Cape Cod
Level or Stories 1.5
Additional Building Above Grade, Below Grade
Structure Type Dry Wall,Paneled Walls,Plaster Walls,Wood Walls
New Construction N
Schools
School District Northeastern York
Others
Senior Community No
Tax ID 77-000-01-0137-00-00000
Ownership Fee Simple
SqFt Source Estimated
Security Features Smoke Detector
Acceptable Financing Cash, Conventional, FHA, USDA, VA
Listing Terms Cash, Conventional, FHA, USDA, VA
Financing Cash,Conventional,FHA,USDA,VA
Special Listing Condition Standard

Bought with Judy A Henry • Berkshire Hathaway HomeServices Homesale Realty

"My job is to find and attract mastery-based agents to the office, protect the culture, and make sure everyone is happy! "







