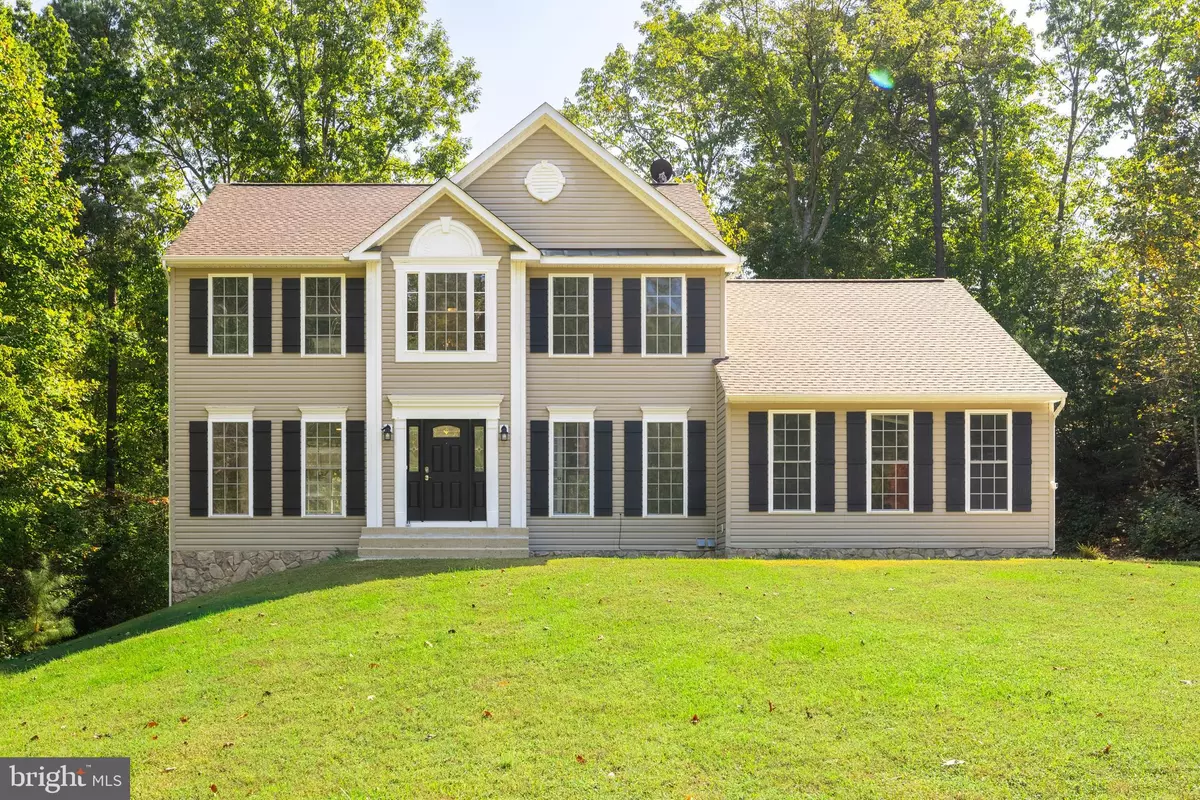5 Beds
4 Baths
4,101 SqFt
5 Beds
4 Baths
4,101 SqFt
Key Details
Property Type Single Family Home
Sub Type Detached
Listing Status Active
Purchase Type For Sale
Square Footage 4,101 sqft
Price per Sqft $146
Subdivision Canterbury Estat
MLS Listing ID VAKG2005550
Style A-Frame
Bedrooms 5
Full Baths 3
Half Baths 1
HOA Fees $350
HOA Y/N Y
Abv Grd Liv Area 2,625
Originating Board BRIGHT
Year Built 2003
Annual Tax Amount $2,900
Tax Year 2022
Lot Size 1.710 Acres
Acres 1.71
Property Description
As you step inside, you are greeted by beautiful hardwood floors that guide you to a spacious kitchen. This inviting kitchen features modern granite countertops, a gas stove, and plenty of room for meal prep, making it a true chef's delight. The adjoining living room featuring a gas fireplace creates an inviting atmosphere, perfect for family gatherings and creating cherished memories.
This home also includes a dedicated office adorned with built-in bookcases, ideal for quiet study or workspace. A formal dining room offers an elegant setting for dinner parties and family celebrations.
On the upper levels, discover a comfortable primary suite along with three additional spacious bedrooms. The finished basement includes a non-conforming fifth bedroom, perfect for guests or a home office. With 3.5 bathrooms, comfort and convenience are prioritized for both family and visitors.
Recent updates, including new carpet and fresh paint throughout, add a bright and inviting touch. A second washer/dryer hookup in the main floor mudroom enhances daily living convenience.
Community amenities include access to a pool, hot tub, and tennis court, ideal for recreation and relaxation.
Don't miss the chance to make this exceptional property your new home!
Location
State VA
County King George
Zoning A2
Rooms
Basement Walkout Level
Interior
Hot Water Electric
Heating Heat Pump(s)
Cooling Heat Pump(s)
Fireplace N
Heat Source Electric
Exterior
Parking Features Garage - Side Entry
Garage Spaces 2.0
Water Access N
Accessibility None
Attached Garage 2
Total Parking Spaces 2
Garage Y
Building
Story 3
Foundation Slab
Sewer Public Sewer
Water Public
Architectural Style A-Frame
Level or Stories 3
Additional Building Above Grade, Below Grade
New Construction N
Schools
Elementary Schools King George
Middle Schools King George
High Schools King George
School District King George County Schools
Others
Senior Community No
Tax ID 33A 1 14
Ownership Fee Simple
SqFt Source Assessor
Acceptable Financing Cash, Conventional, FHA, USDA, VA, VHDA
Listing Terms Cash, Conventional, FHA, USDA, VA, VHDA
Financing Cash,Conventional,FHA,USDA,VA,VHDA
Special Listing Condition Standard

"My job is to find and attract mastery-based agents to the office, protect the culture, and make sure everyone is happy! "







