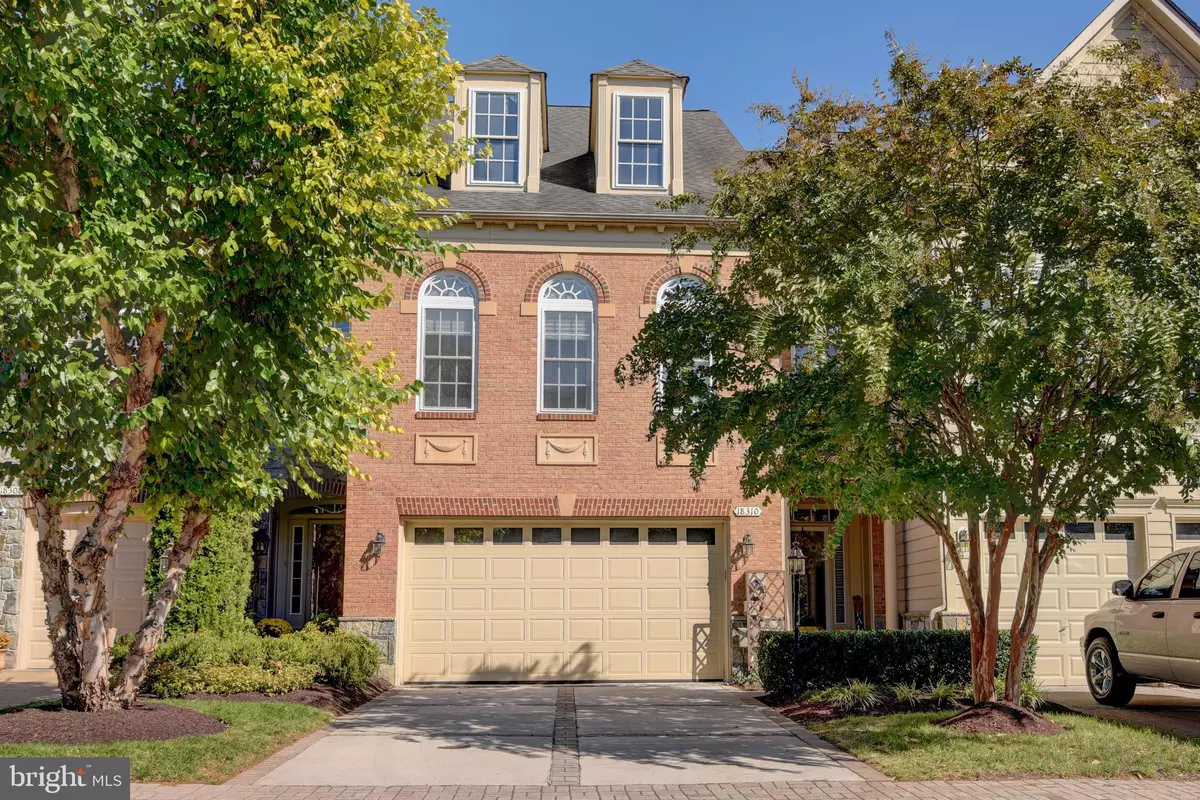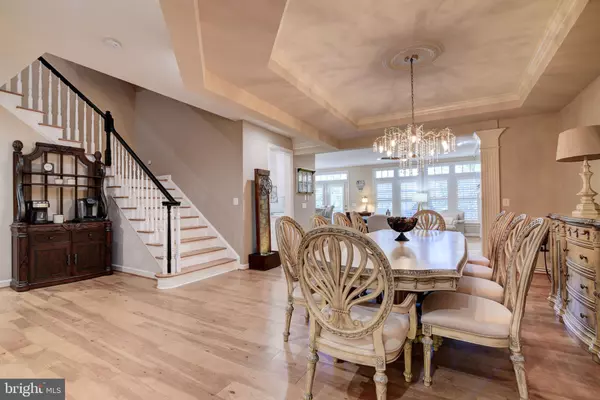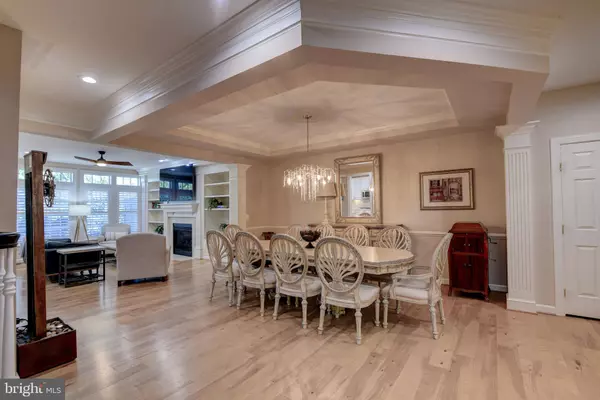
4 Beds
5 Baths
4,523 SqFt
4 Beds
5 Baths
4,523 SqFt
Key Details
Property Type Townhouse
Sub Type Interior Row/Townhouse
Listing Status Under Contract
Purchase Type For Sale
Square Footage 4,523 sqft
Price per Sqft $238
Subdivision River Creek
MLS Listing ID VALO2081900
Style Colonial
Bedrooms 4
Full Baths 4
Half Baths 1
HOA Fees $239/mo
HOA Y/N Y
Abv Grd Liv Area 3,648
Originating Board BRIGHT
Year Built 2005
Annual Tax Amount $8,276
Tax Year 2024
Lot Size 3,920 Sqft
Acres 0.09
Property Description
Step into the light and bright kitchen that has been updated! Professionally painted white cabinetry with stylish quartz countertops, stainless steel appliances, tile backsplash and gas cook top. Enjoy your meals while gazing outside at the view of trees and green space! Easy access to the large deck for outdoor living and grilling. Don't miss the updated powder room on the main level. Follow the beautifully updated oak staircase and discover the upper levels. Enter through the double doors to the owner's suite and you will find hardwood flooring, tray ceiling with crown molding, recessed lights and ceiling fan. Two large walk-in closets are nice features. The primary bathroom has dual granite vanities, soaking tub and walk-in shower. Two additional bedrooms on the upper level have hardwood floors and ceiling fans. The upper level full bath has been updated for today's style and it is spacious with dual sinks. Bead board and stylish ceramic tile floor add charm. The laundry room is conveniently located on the upper level and is equipped with a utility sink, abundance of cabinets for storage and hardwood flooring. Follow the staircase to the fourth level and discover the fourth ensuite bedroom. This bedroom has hardwood floors, ceiling fan, recessed lights and view of trees! This bathroom has been updated for today's style too! Step into the finished walk-out basement and be prepared to say "Wow"! A custom minibar was added in the basement and equipped with a microwave, sink, quartz countertop, backsplash and under cabinet lighting. Natural light pours in through the windows. Recessed lights were installed. Watch your favorite sporting events/movies in this fabulous space and cozy up to the second gas fireplace. More built-in shelving flanks the fireplace. Modern wood grained ceramic tile flooring is in the basement. The fourth full updated bathroom has bead board and is located on the lower level. Discover the uniquely finished utility room for flex space and storage. Walk out to the fenced back yard with paver patio area. This wonderful home is updated for a new owner and sited on a private lot that backs to woods. Approximately $140k in updates.
To complete the whole experience, enjoy the active lifestyle that this community offers to all ages. Amenities include outdoor pools, fitness center, walking/jogging trails, tennis/pickle ball courts with lights, volleyball court, basketball courts, soccer field, tot lots, kayak/canoe ramp and unique Confluence Park, where the Potomac River and Goose Creek converge. The park is beautiful and the view across the river is spectacular. You will find swinging benches, picnic area, built-in barbecue grill and wide open green space. Plentiful shopping is super close: Wegmans, The Village at Leesburg, Leesburg Outlet Mall, Costco, Target and Home Depot are less than 10 minutes away. Close to Historic Leesburg town, wineries and breweries. Explore the C&O Canal bike trail on the Maryland side of the river just beyond the Point of Rocks. River Creek is dog friendly. Golf membership available for the magnificent 18-hole golf course. Enjoy drinks and dining at the Club house. FALL in love and welcome home! See video icon for 3D Virtual Tour!
Location
State VA
County Loudoun
Zoning PDH3
Rooms
Other Rooms Dining Room, Primary Bedroom, Bedroom 2, Bedroom 3, Bedroom 4, Kitchen, Family Room, Laundry, Recreation Room, Bathroom 3, Half Bath
Basement Daylight, Full, Fully Finished, Heated, Improved, Walkout Level, Windows
Interior
Interior Features Built-Ins, Ceiling Fan(s), Chair Railings, Crown Moldings, Family Room Off Kitchen, Floor Plan - Open, Kitchen - Gourmet, Kitchen - Table Space, Pantry, Primary Bath(s), Recessed Lighting, Upgraded Countertops, Walk-in Closet(s), Wet/Dry Bar, Window Treatments, Wood Floors
Hot Water Natural Gas
Heating Central, Forced Air, Zoned
Cooling Ceiling Fan(s), Central A/C, Zoned
Flooring Ceramic Tile, Hardwood
Fireplaces Number 2
Fireplaces Type Mantel(s)
Equipment Built-In Microwave, Cooktop, Dishwasher, Disposal, Dryer, Exhaust Fan, Icemaker, Microwave, Oven - Double, Refrigerator, Stainless Steel Appliances, Washer
Fireplace Y
Appliance Built-In Microwave, Cooktop, Dishwasher, Disposal, Dryer, Exhaust Fan, Icemaker, Microwave, Oven - Double, Refrigerator, Stainless Steel Appliances, Washer
Heat Source Natural Gas
Laundry Upper Floor
Exterior
Exterior Feature Deck(s), Patio(s)
Garage Garage - Front Entry
Garage Spaces 4.0
Fence Rear
Amenities Available Bar/Lounge, Basketball Courts, Bike Trail, Club House, Common Grounds, Dining Rooms, Fitness Center, Gated Community, Golf Course Membership Available, Jog/Walk Path, Pier/Dock, Pool - Outdoor, Security, Soccer Field, Tennis Courts, Tot Lots/Playground, Volleyball Courts
Waterfront N
Water Access N
View Trees/Woods
Roof Type Architectural Shingle
Accessibility None
Porch Deck(s), Patio(s)
Attached Garage 2
Total Parking Spaces 4
Garage Y
Building
Lot Description Backs - Open Common Area, Backs to Trees, Front Yard, Private, Rear Yard
Story 4
Foundation Other
Sewer Public Septic
Water Public
Architectural Style Colonial
Level or Stories 4
Additional Building Above Grade, Below Grade
Structure Type Dry Wall
New Construction N
Schools
Elementary Schools Frances Hazel Reid
Middle Schools Harper Park
High Schools Heritage
School District Loudoun County Public Schools
Others
Pets Allowed Y
HOA Fee Include Common Area Maintenance,Management,Pier/Dock Maintenance,Pool(s),Road Maintenance,Security Gate,Snow Removal,Trash
Senior Community No
Tax ID 079157888000
Ownership Fee Simple
SqFt Source Assessor
Acceptable Financing Cash, Conventional, FHA, VA, Other
Horse Property N
Listing Terms Cash, Conventional, FHA, VA, Other
Financing Cash,Conventional,FHA,VA,Other
Special Listing Condition Standard
Pets Description No Pet Restrictions


"My job is to find and attract mastery-based agents to the office, protect the culture, and make sure everyone is happy! "







