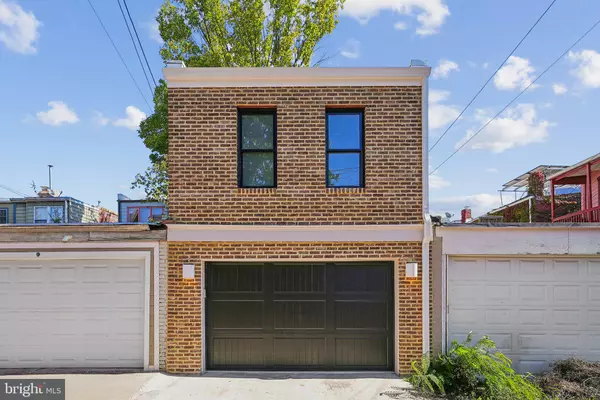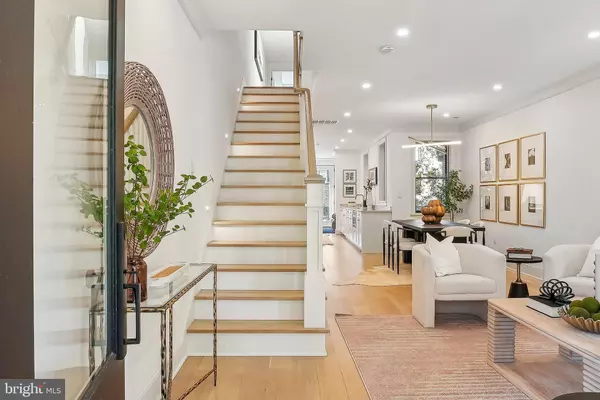
6 Beds
6 Baths
3,293 SqFt
6 Beds
6 Baths
3,293 SqFt
Key Details
Property Type Townhouse
Sub Type Interior Row/Townhouse
Listing Status Active
Purchase Type For Sale
Square Footage 3,293 sqft
Price per Sqft $622
Subdivision Capitol Hill
MLS Listing ID DCDC2163676
Style Federal
Bedrooms 6
Full Baths 4
Half Baths 2
HOA Y/N N
Abv Grd Liv Area 2,513
Originating Board BRIGHT
Year Built 2024
Annual Tax Amount $18,275
Tax Year 2023
Lot Size 1,711 Sqft
Acres 0.04
Property Description
Location
State DC
County Washington
Zoning RF-1
Rooms
Basement Fully Finished
Interior
Interior Features Combination Dining/Living, Combination Kitchen/Dining, Dining Area, Floor Plan - Open, Kitchen - Gourmet, Primary Bath(s), Recessed Lighting, Spiral Staircase, Upgraded Countertops, Wet/Dry Bar, Wood Floors
Hot Water Electric
Heating Central
Cooling Central A/C
Fireplace N
Heat Source Electric
Exterior
Exterior Feature Porch(es), Roof
Parking Features Covered Parking, Garage - Rear Entry
Garage Spaces 1.0
Water Access N
Accessibility None
Porch Porch(es), Roof
Total Parking Spaces 1
Garage Y
Building
Story 4
Foundation Other
Sewer Public Sewer
Water Public
Architectural Style Federal
Level or Stories 4
Additional Building Above Grade, Below Grade
New Construction Y
Schools
School District District Of Columbia Public Schools
Others
Senior Community No
Tax ID 0963//0068
Ownership Fee Simple
SqFt Source Assessor
Special Listing Condition Standard


"My job is to find and attract mastery-based agents to the office, protect the culture, and make sure everyone is happy! "







