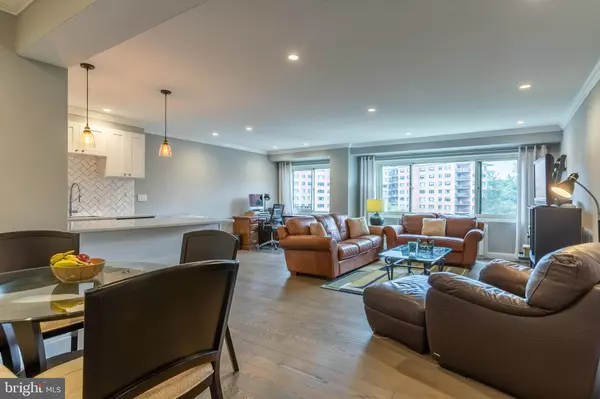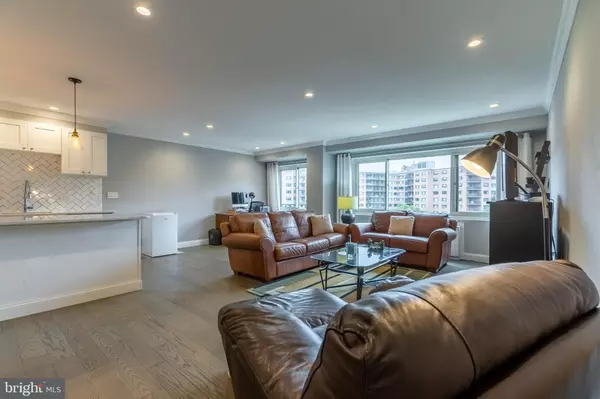1 Bed
1 Bath
885 SqFt
1 Bed
1 Bath
885 SqFt
Key Details
Property Type Condo
Sub Type Condo/Co-op
Listing Status Under Contract
Purchase Type For Sale
Square Footage 885 sqft
Price per Sqft $404
Subdivision Wesley Heights
MLS Listing ID DCDC2163132
Style Mid-Century Modern
Bedrooms 1
Full Baths 1
Condo Fees $1,053/mo
HOA Y/N N
Abv Grd Liv Area 885
Originating Board BRIGHT
Year Built 1960
Annual Tax Amount $1,803
Tax Year 2023
Property Sub-Type Condo/Co-op
Property Description
Location
State DC
County Washington
Zoning N
Rooms
Main Level Bedrooms 1
Interior
Interior Features Crown Moldings, Dining Area, Flat, Floor Plan - Open, Kitchen - Gourmet, Kitchen - Island, Recessed Lighting, Bathroom - Tub Shower, Walk-in Closet(s), Upgraded Countertops, Window Treatments
Hot Water Natural Gas
Heating Convector
Cooling Convector
Equipment Built-In Range, Built-In Microwave, Dishwasher, Disposal, Oven/Range - Gas, Refrigerator
Fireplace N
Window Features Double Pane
Appliance Built-In Range, Built-In Microwave, Dishwasher, Disposal, Oven/Range - Gas, Refrigerator
Heat Source Natural Gas
Laundry Common
Exterior
Garage Spaces 1.0
Parking On Site 1
Amenities Available Beauty Salon, Common Grounds, Convenience Store, Elevator, Exercise Room, Extra Storage, Laundry Facilities, Library, Pool - Outdoor, Pool Mem Avail
Water Access N
View Courtyard, Garden/Lawn, Street, Trees/Woods
Accessibility None
Total Parking Spaces 1
Garage N
Building
Story 1
Unit Features Hi-Rise 9+ Floors
Sewer Public Sewer
Water Public
Architectural Style Mid-Century Modern
Level or Stories 1
Additional Building Above Grade, Below Grade
Structure Type Wood Walls
New Construction N
Schools
High Schools Wilson Senior
School District District Of Columbia Public Schools
Others
Pets Allowed N
HOA Fee Include Air Conditioning,All Ground Fee,Common Area Maintenance,Electricity,Ext Bldg Maint,Gas,Heat,Lawn Care Front,Lawn Care Rear,Lawn Care Side,Lawn Maintenance,Management,Reserve Funds,Sewer,Snow Removal,Trash,Water
Senior Community No
Tax ID 1601//2578
Ownership Condominium
Security Features 24 hour security,Desk in Lobby,Doorman,Smoke Detector
Acceptable Financing Cash, Conventional, FHA, VA
Listing Terms Cash, Conventional, FHA, VA
Financing Cash,Conventional,FHA,VA
Special Listing Condition Standard

"My job is to find and attract mastery-based agents to the office, protect the culture, and make sure everyone is happy! "







