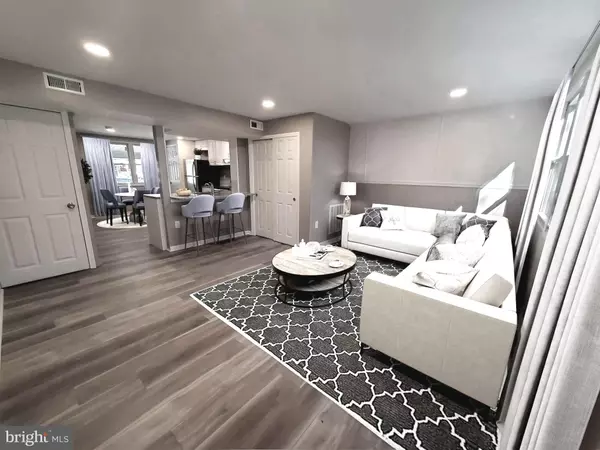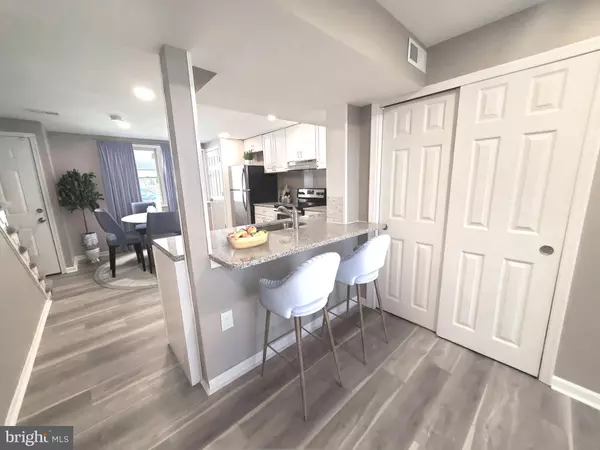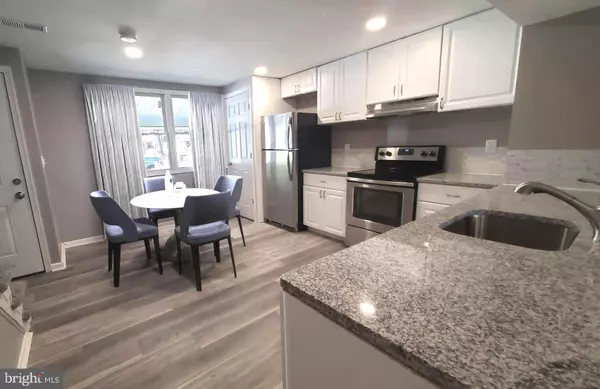3 Beds
1 Bath
1,024 SqFt
3 Beds
1 Bath
1,024 SqFt
Key Details
Property Type Townhouse
Sub Type Interior Row/Townhouse
Listing Status Under Contract
Purchase Type For Sale
Square Footage 1,024 sqft
Price per Sqft $205
Subdivision Halethorpe
MLS Listing ID MDBC2105126
Style Other
Bedrooms 3
Full Baths 1
HOA Y/N N
Abv Grd Liv Area 1,024
Originating Board BRIGHT
Year Built 1954
Annual Tax Amount $1,133
Tax Year 2024
Lot Size 1,680 Sqft
Acres 0.04
Property Description
Privacy fenced backyard, white picket fenced front yard, washer & dryer in separated closet, separate utility room & storage under the stairs. Neifhbors save each others spots in front of the home with cones plus 2 parking lots diagonal of each side. Ask agent for walkthrough video link! This will rent immediately so if youre interested in buying, better get in before sellers put the rebtal listing up!
Location
State MD
County Baltimore
Zoning R5
Interior
Interior Features Breakfast Area, Carpet, Combination Dining/Living, Combination Kitchen/Living, Combination Kitchen/Dining, Dining Area, Exposed Beams, Family Room Off Kitchen, Floor Plan - Open, Kitchen - Eat-In, Kitchen - Island, Kitchen - Table Space, Recessed Lighting, Bathroom - Tub Shower, Upgraded Countertops, Walk-in Closet(s)
Hot Water Electric
Heating Forced Air
Cooling Central A/C
Flooring Luxury Vinyl Plank, Partially Carpeted
Equipment Dishwasher, Disposal, Dryer - Front Loading, Oven/Range - Electric, Refrigerator, Washer - Front Loading
Furnishings No
Fireplace N
Appliance Dishwasher, Disposal, Dryer - Front Loading, Oven/Range - Electric, Refrigerator, Washer - Front Loading
Heat Source Electric
Laundry Dryer In Unit, Has Laundry, Hookup, Main Floor, Washer In Unit
Exterior
Exterior Feature Patio(s), Porch(es)
Fence Fully, Panel, Picket, Privacy, Rear, Vinyl, Other
Water Access N
View Trees/Woods
Accessibility Other
Porch Patio(s), Porch(es)
Garage N
Building
Lot Description Backs to Trees, Private, Rear Yard
Story 2
Foundation Slab
Sewer Public Sewer
Water Public
Architectural Style Other
Level or Stories 2
Additional Building Above Grade, Below Grade
Structure Type Dry Wall
New Construction N
Schools
School District Baltimore County Public Schools
Others
Pets Allowed Y
Senior Community No
Tax ID 04131302200720
Ownership Fee Simple
SqFt Source Estimated
Acceptable Financing Bank Portfolio, Cash, Contract, Conventional, Exchange, FHA, FHA 203(b), FHA 203(k), Private, VA, Other
Listing Terms Bank Portfolio, Cash, Contract, Conventional, Exchange, FHA, FHA 203(b), FHA 203(k), Private, VA, Other
Financing Bank Portfolio,Cash,Contract,Conventional,Exchange,FHA,FHA 203(b),FHA 203(k),Private,VA,Other
Special Listing Condition Standard
Pets Allowed No Pet Restrictions

"My job is to find and attract mastery-based agents to the office, protect the culture, and make sure everyone is happy! "







