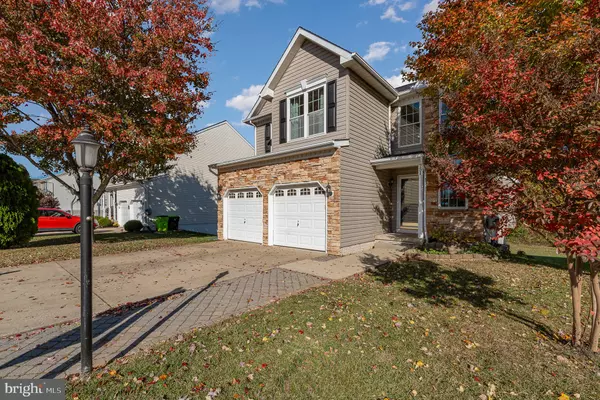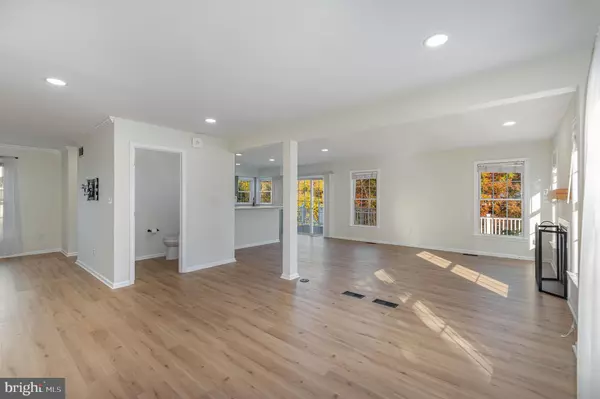4 Beds
4 Baths
3,167 SqFt
4 Beds
4 Baths
3,167 SqFt
Key Details
Property Type Single Family Home
Sub Type Detached
Listing Status Pending
Purchase Type For Sale
Square Footage 3,167 sqft
Price per Sqft $198
Subdivision Hickory Overlook
MLS Listing ID MDHR2036358
Style Colonial
Bedrooms 4
Full Baths 3
Half Baths 1
HOA Fees $250
HOA Y/N Y
Abv Grd Liv Area 2,392
Originating Board BRIGHT
Year Built 2000
Annual Tax Amount $5,178
Tax Year 2024
Lot Size 8,102 Sqft
Acres 0.19
Property Description
Welcome to 751 Hickory Limb Circle! This beautiful 4 bedroom, 3.5 bath home is located in desirable Hickory Overlook. The main level features a two story foyer, brand new luxury vinyl plank flooring, and fresh paint. Additionally the wall between the family room and living room was removed providing a more open concept. The kitchen with stainless steel appliances gives access to the two tiered deck overlooking the backyard which backs to trees and common area. Upstairs you'll find a spacious primary bedroom with large walk-in closet. The ensuite primary bathroom features double vanity, soaking tub, and separate shower. Completing the second level there are three generously sized bedrooms, hall bathroom, and laundry. The lower level has just been completely remodeled, which includes new carpet, paint, and recessed lighting. The full bathroom has also been updated with new flooring, vanity, and fixtures. The roof and shutters were replaced on 10/22/24 providing peace of mind for years to come!! This home is ready to make your own!!
Location
State MD
County Harford
Zoning R3COS
Rooms
Basement Outside Entrance, Walkout Level, Fully Finished
Interior
Hot Water Natural Gas
Heating Forced Air
Cooling Central A/C
Fireplaces Number 1
Fireplace Y
Heat Source Natural Gas
Exterior
Parking Features Garage - Front Entry, Garage Door Opener
Garage Spaces 2.0
Water Access N
Accessibility None
Attached Garage 2
Total Parking Spaces 2
Garage Y
Building
Story 2
Foundation Concrete Perimeter
Sewer Public Sewer
Water Public
Architectural Style Colonial
Level or Stories 2
Additional Building Above Grade, Below Grade
New Construction N
Schools
School District Harford County Public Schools
Others
Senior Community No
Tax ID 1303322262
Ownership Fee Simple
SqFt Source Assessor
Acceptable Financing Cash, Conventional, FHA, VA
Listing Terms Cash, Conventional, FHA, VA
Financing Cash,Conventional,FHA,VA
Special Listing Condition Standard

"My job is to find and attract mastery-based agents to the office, protect the culture, and make sure everyone is happy! "







