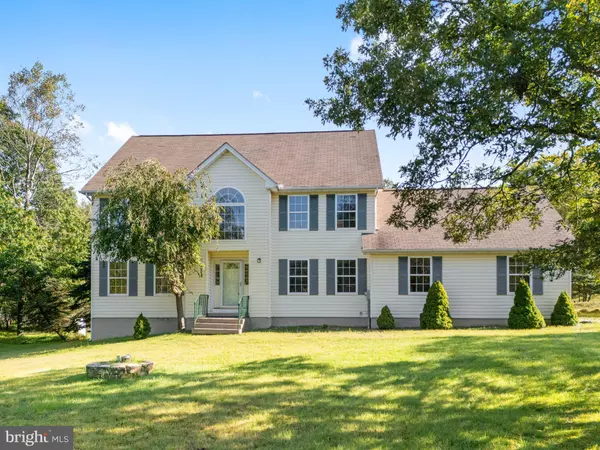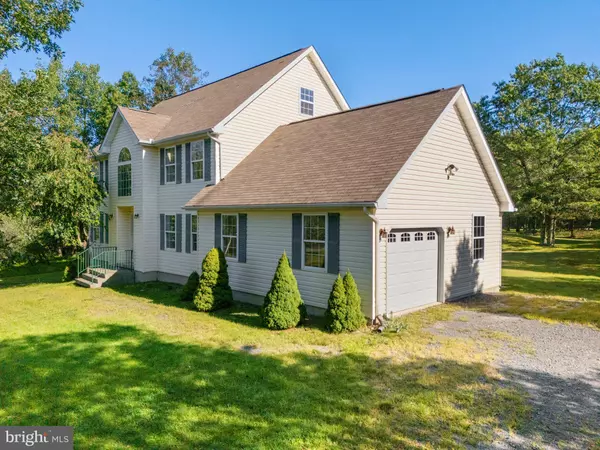4 Beds
3 Baths
2,826 SqFt
4 Beds
3 Baths
2,826 SqFt
Key Details
Property Type Single Family Home
Sub Type Detached
Listing Status Active
Purchase Type For Sale
Square Footage 2,826 sqft
Price per Sqft $185
Subdivision Indian Mountain Lakes
MLS Listing ID PAMR2003962
Style Colonial
Bedrooms 4
Full Baths 2
Half Baths 1
HOA Fees $1,230/ann
HOA Y/N Y
Abv Grd Liv Area 2,826
Originating Board BRIGHT
Year Built 2002
Annual Tax Amount $5,756
Tax Year 2023
Lot Size 1.020 Acres
Acres 1.02
Lot Dimensions 0.00 x 0.00
Property Description
(Check out the Virtual Tour)
Location
State PA
County Monroe
Area Tunkhannock Twp (13520)
Zoning R1
Interior
Interior Features Attic, Breakfast Area, Ceiling Fan(s), Combination Dining/Living, Crown Moldings, Dining Area, Family Room Off Kitchen, Formal/Separate Dining Room, Kitchen - Eat-In, Kitchen - Island, Pantry, Primary Bath(s), Bathroom - Soaking Tub, Store/Office, Bathroom - Tub Shower, Walk-in Closet(s), Water Treat System, WhirlPool/HotTub
Hot Water Electric
Cooling Central A/C
Flooring Hardwood, Carpet, Ceramic Tile
Fireplaces Number 1
Fireplaces Type Electric
Equipment Washer, Refrigerator, Microwave, Dryer, Dishwasher
Fireplace Y
Window Features Storm
Appliance Washer, Refrigerator, Microwave, Dryer, Dishwasher
Heat Source Oil
Laundry Main Floor
Exterior
Exterior Feature Deck(s), Porch(es), Patio(s), Roof
Parking Features Additional Storage Area, Garage - Side Entry
Garage Spaces 2.0
Water Access N
View Garden/Lawn, Panoramic, Trees/Woods
Roof Type Asphalt
Accessibility 2+ Access Exits
Porch Deck(s), Porch(es), Patio(s), Roof
Attached Garage 2
Total Parking Spaces 2
Garage Y
Building
Story 2
Foundation Crawl Space
Sewer Approved System, On Site Septic
Water Well
Architectural Style Colonial
Level or Stories 2
Additional Building Above Grade, Below Grade
New Construction N
Schools
School District Pocono Mountain
Others
HOA Fee Include Management,Pool(s),Recreation Facility,Reserve Funds,Pier/Dock Maintenance,Security Gate
Senior Community No
Tax ID 20-632001-29-4682
Ownership Fee Simple
SqFt Source Estimated
Acceptable Financing Cash, Conventional, FHA, VA
Listing Terms Cash, Conventional, FHA, VA
Financing Cash,Conventional,FHA,VA
Special Listing Condition Standard

"My job is to find and attract mastery-based agents to the office, protect the culture, and make sure everyone is happy! "







