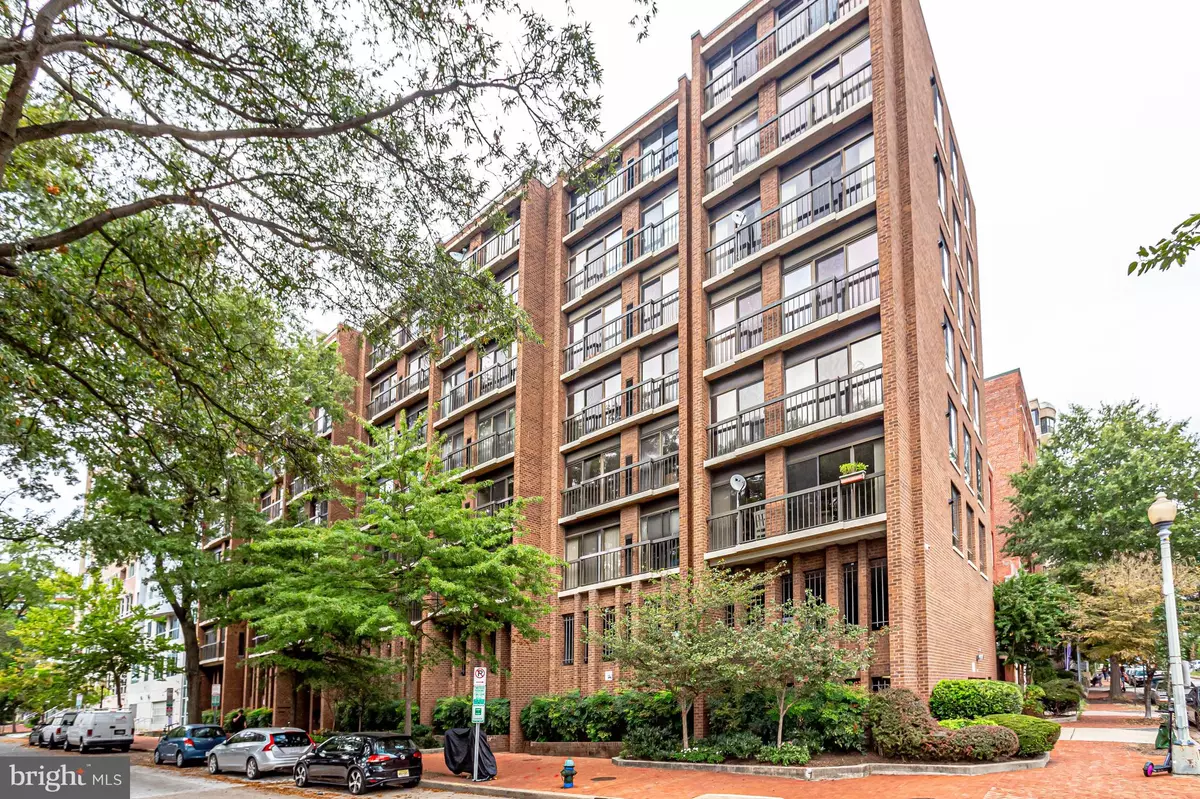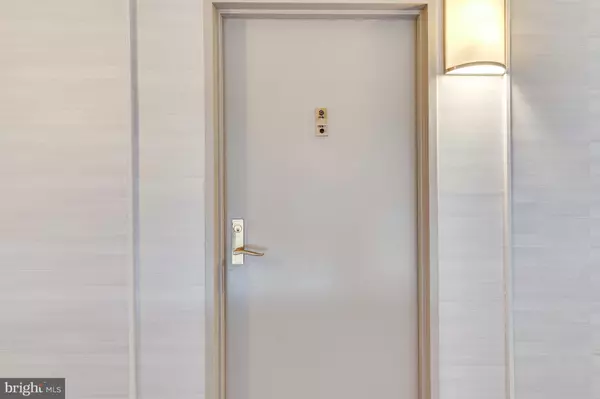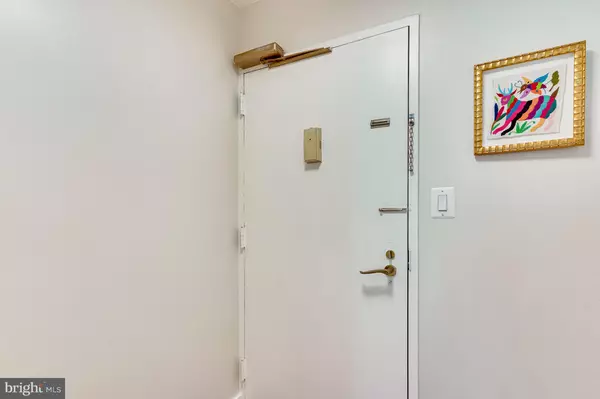1 Bed
1 Bath
675 SqFt
1 Bed
1 Bath
675 SqFt
Key Details
Property Type Condo
Sub Type Condo/Co-op
Listing Status Pending
Purchase Type For Sale
Square Footage 675 sqft
Price per Sqft $592
Subdivision Foggy Bottom
MLS Listing ID DCDC2161410
Style Unit/Flat
Bedrooms 1
Full Baths 1
Condo Fees $859/mo
HOA Y/N N
Abv Grd Liv Area 675
Originating Board BRIGHT
Year Built 1978
Annual Tax Amount $3,483
Tax Year 2024
Property Description
There is a personal secure storage unit, a roof top area to enjoy sunsets, a mail room which accepts packages, and an on-site resident manager. Dogs and cats are welcome.
Some of the internal photos of the unit are virtually staged.
The seller prefers Settlement Attorney, Mark Bayer
A separately deeded garage parking space is available for sale for $45,000 ( monthly assessment of $146.)
Location
State DC
County Washington
Zoning RA-5
Direction West
Rooms
Main Level Bedrooms 1
Interior
Interior Features Ceiling Fan(s), Combination Dining/Living, Floor Plan - Open, Kitchen - Island, Recessed Lighting
Hot Water Electric
Heating Heat Pump(s)
Cooling Central A/C
Flooring Hardwood
Equipment Dishwasher, Disposal, Icemaker, Microwave, Refrigerator, Stainless Steel Appliances, Six Burner Stove, Stove, Washer, Dryer
Fireplace N
Appliance Dishwasher, Disposal, Icemaker, Microwave, Refrigerator, Stainless Steel Appliances, Six Burner Stove, Stove, Washer, Dryer
Heat Source Electric
Laundry Dryer In Unit, Washer In Unit
Exterior
Utilities Available Electric Available, Cable TV Available, Water Available, Sewer Available
Amenities Available Elevator, Extra Storage
Water Access N
Roof Type Unknown
Accessibility None
Road Frontage City/County
Garage N
Building
Story 1
Unit Features Mid-Rise 5 - 8 Floors
Sewer Public Sewer
Water Public
Architectural Style Unit/Flat
Level or Stories 1
Additional Building Above Grade, Below Grade
Structure Type 9'+ Ceilings
New Construction N
Schools
Middle Schools Hardy
High Schools Wilson Senior
School District District Of Columbia Public Schools
Others
Pets Allowed Y
HOA Fee Include Common Area Maintenance,Custodial Services Maintenance,Ext Bldg Maint,Management,Sewer,Snow Removal,Trash,Water
Senior Community No
Tax ID 0015//2037
Ownership Condominium
Security Features 24 hour security,Main Entrance Lock
Special Listing Condition Standard
Pets Allowed Cats OK, Dogs OK

"My job is to find and attract mastery-based agents to the office, protect the culture, and make sure everyone is happy! "







